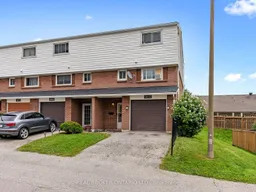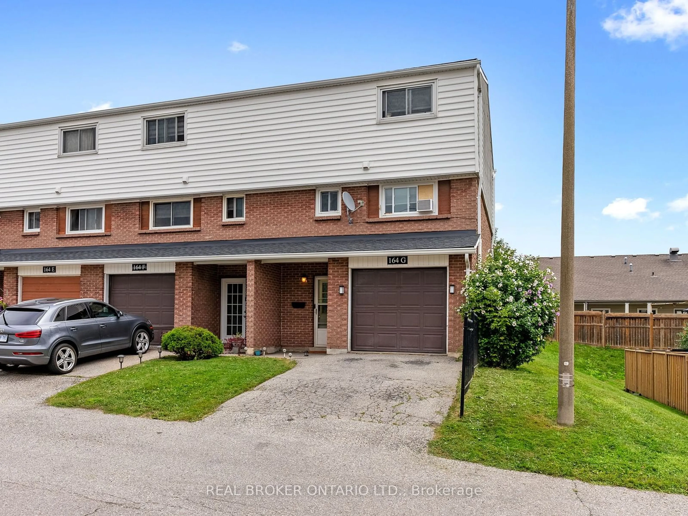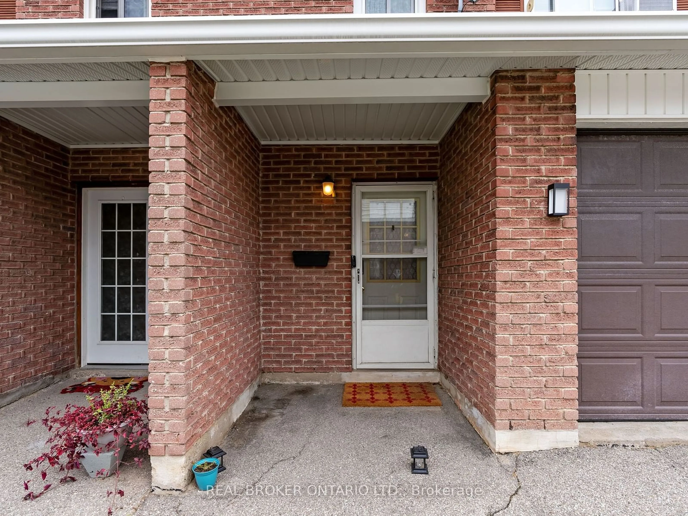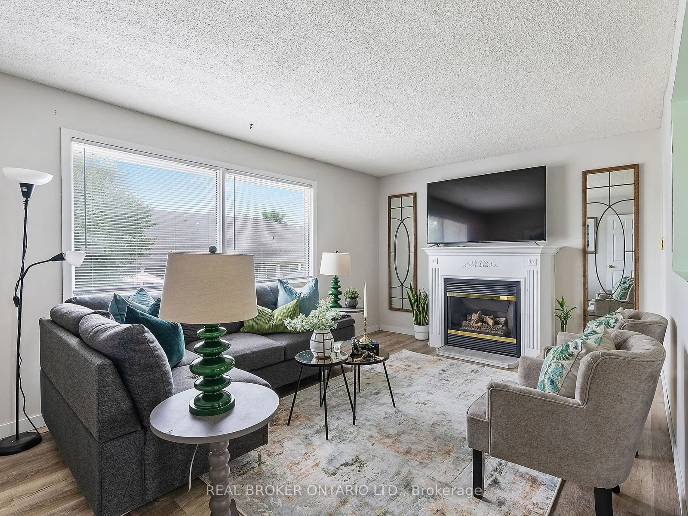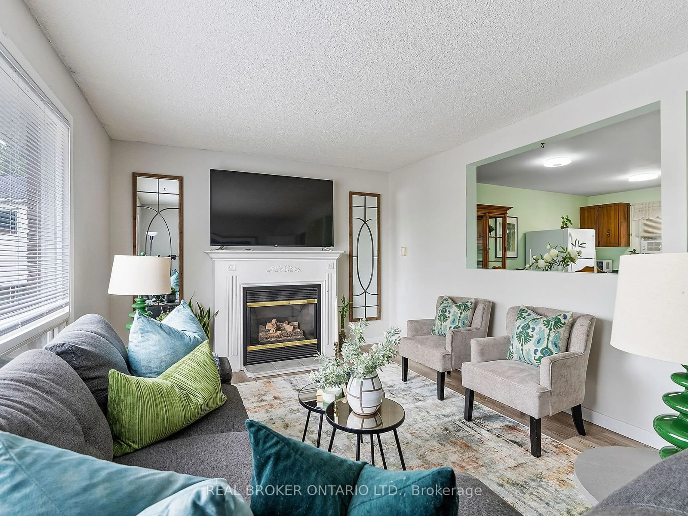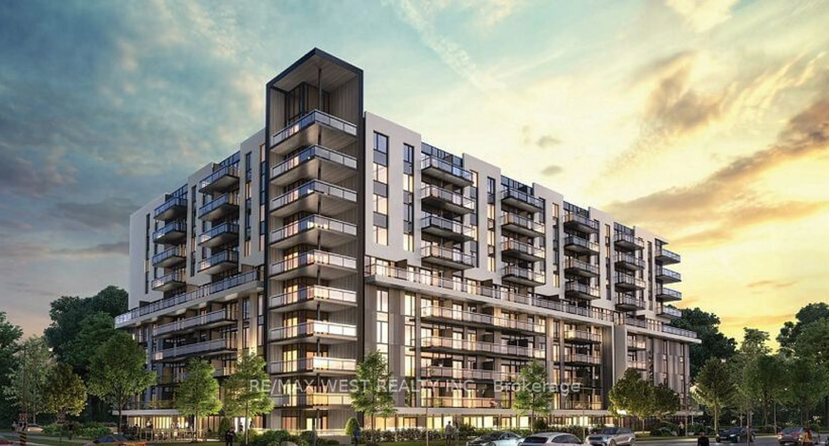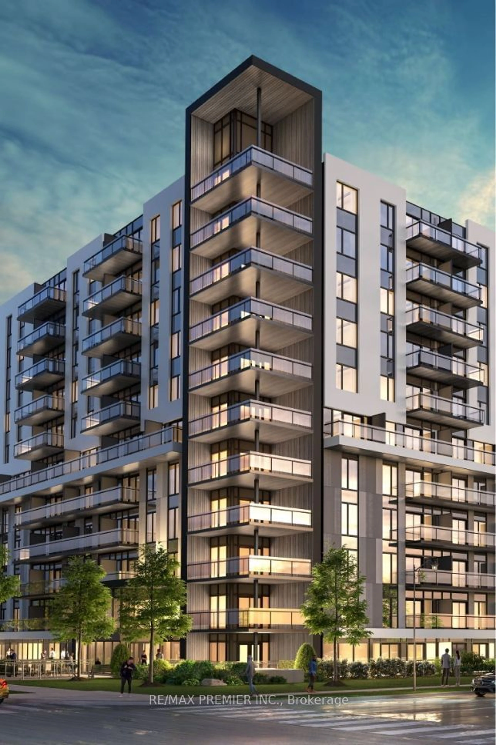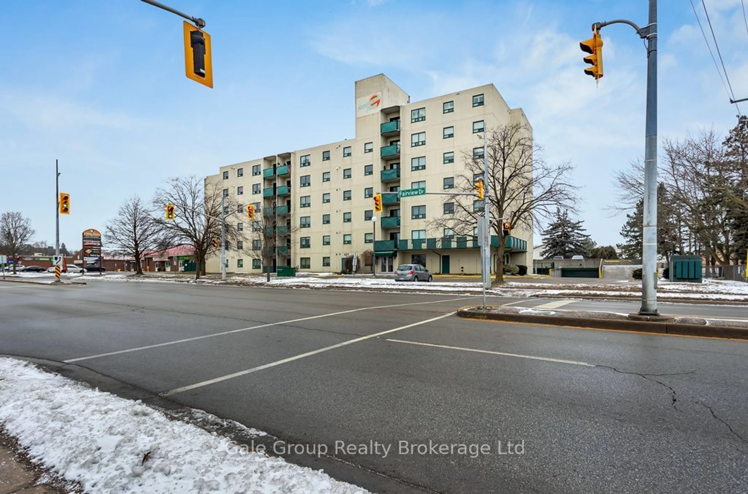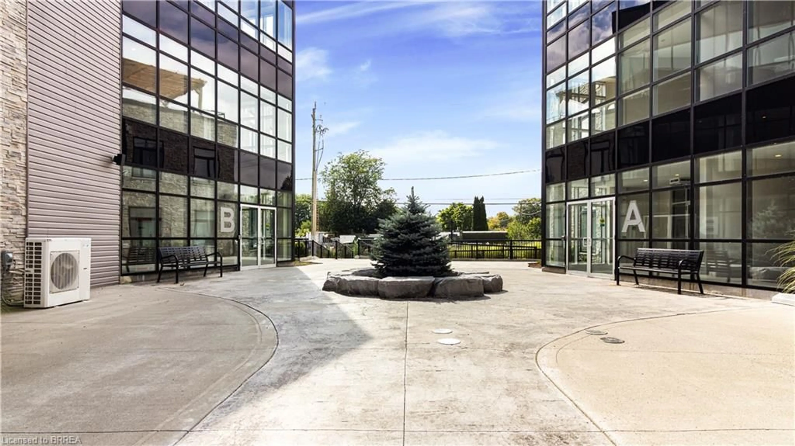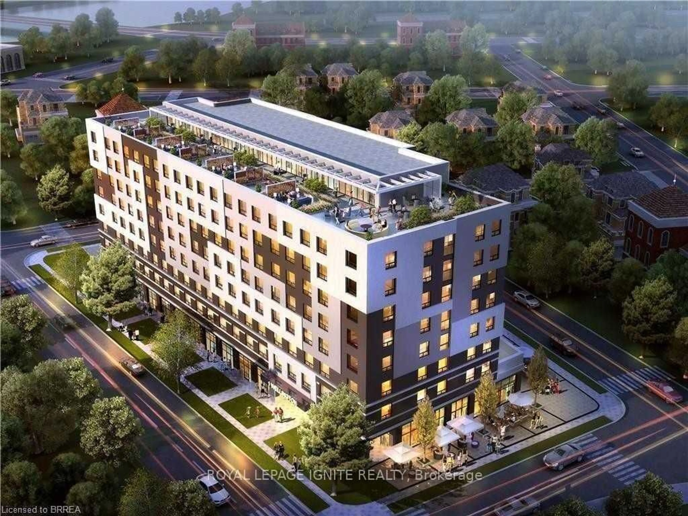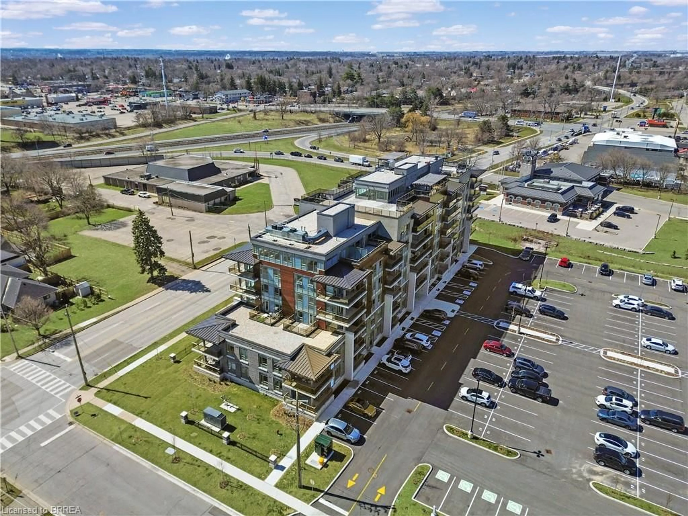164 Henry St #G, Brantford, Ontario N3S 5C7
Contact us about this property
Highlights
Estimated ValueThis is the price Wahi expects this property to sell for.
The calculation is powered by our Instant Home Value Estimate, which uses current market and property price trends to estimate your home’s value with a 90% accuracy rate.Not available
Price/Sqft$355/sqft
Est. Mortgage$1,971/mo
Maintenance fees$350/mo
Tax Amount (2023)$1,977/yr
Days On Market199 days
Description
Discover this beautiful and spacious 4-bedroom, 2-bathroom end unit condo, ideally located close to amenities, shopping, and transit. The main floor features a convenient laundry area, a versatile 4th bedroom that can double as an office or den, and a walkout to a private backyard perfect for relaxation. On the second level, enjoy the open concept living room with a cozy gas fireplace, an eat-in kitchen, and a handy powder room. The third level offers three generously sized bedrooms and a 4-piece bathroom. This condo includes a single garage with entry door, single car driveway and one parking space. This is an excellent opportunity to enter the market with a comfortable and convenient home. Thank you for viewing!
Property Details
Interior
Features
Lower Floor
Foyer
1.98 x 4.19Exterior
Parking
Garage spaces 1
Garage type Attached
Other parking spaces 1
Total parking spaces 2
Condo Details
Inclusions
Property History
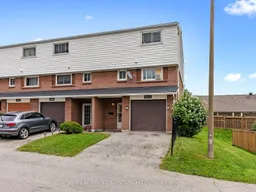 22
22