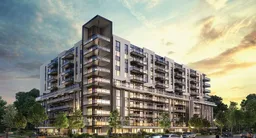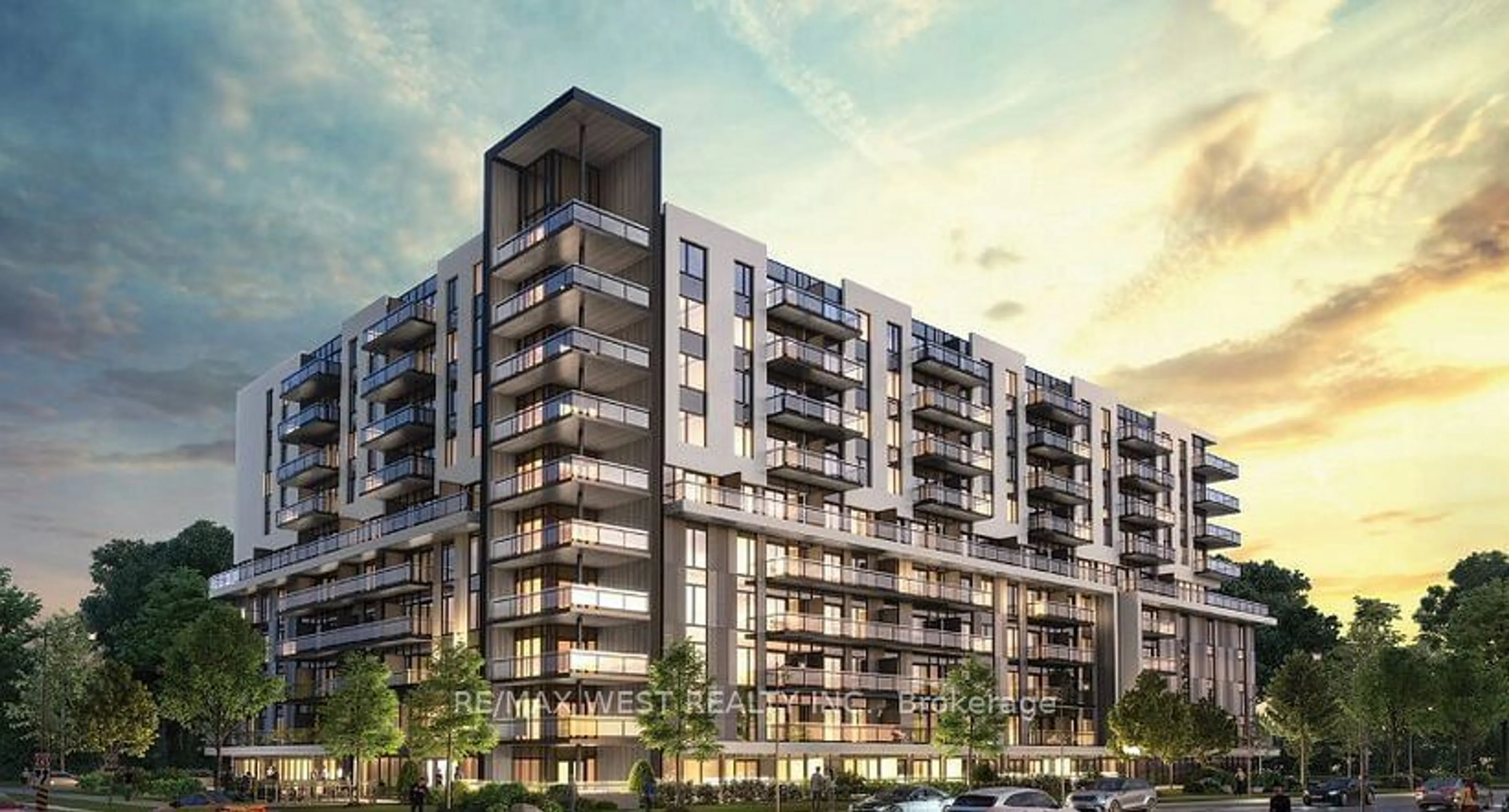401 Shellard Lane #909, Brantford, Ontario N3T 5L5
Contact us about this property
Highlights
Estimated ValueThis is the price Wahi expects this property to sell for.
The calculation is powered by our Instant Home Value Estimate, which uses current market and property price trends to estimate your home’s value with a 90% accuracy rate.Not available
Price/Sqft$773/sqft
Est. Mortgage$2,145/mo
Tax Amount (2024)-
Days On Market143 days
Description
Introducing a stunning 1 Bedroom + Den & Study Condo, offering 642 sq ft of modern elegance at the state-of-the-art Ambrose Condos in desirable West Brant. Thoughtfully designed for those who value a luxurious lifestyle, this brand-new condo is wheelchair accessible & built to impress. Step into spacious, light-filled rooms w/ floor-to-ceiling windows, where every detail exudes sophistication. The high-end kitchen & bathrooms offer premium finishes, your 57 sq ft private balcony overlooks beautifully manicured landscapes, creating the perfect sanctuary. Enjoy an array of exceptional amenities, incl a movie theatre, exercise & yoga studio, party room, rooftop deck w/ a garden, pet washing station, entertainment rm w/ a chefs kitchen, outdoor track, & more. S/S appliances included, and youll have the opportunity to customize your finishes. Parking and a locker are included in the price! This is an assignment sale w/ occupancy for February 2025. Perfectly located close to parks, schools, trails, shopping, & highway access. Dont miss the chance to make this luxurious condo your Forever home in vibrant West Brant! **EXTRAS** S/S FRIDGE, S/S STOVE, S/SDISHWASHER, WASHER & DRYER
Property Details
Interior
Features
Exterior
Features
Parking
Garage spaces 1
Garage type Underground
Other parking spaces 0
Total parking spaces 1
Condo Details
Inclusions
Property History
 1
1
