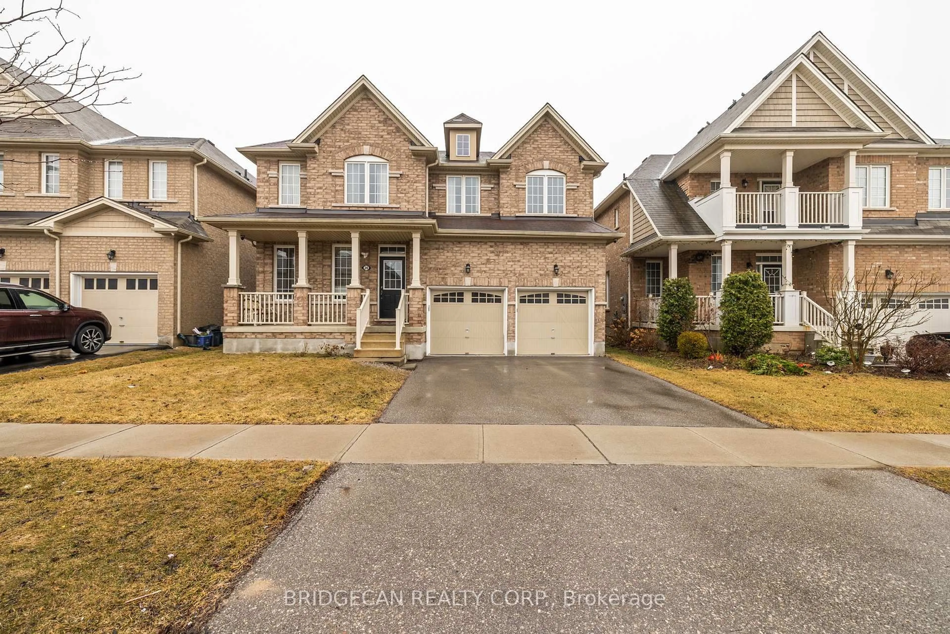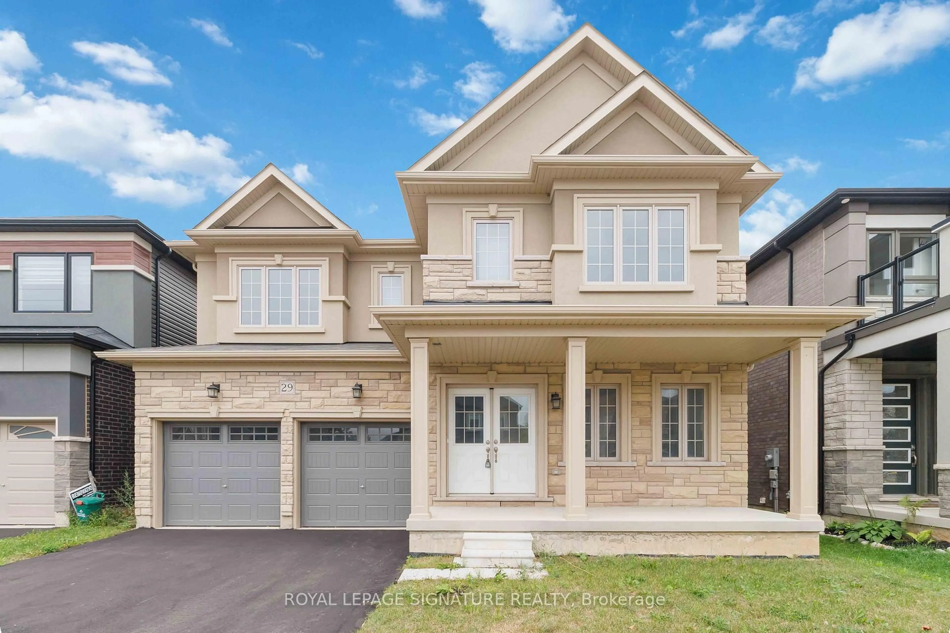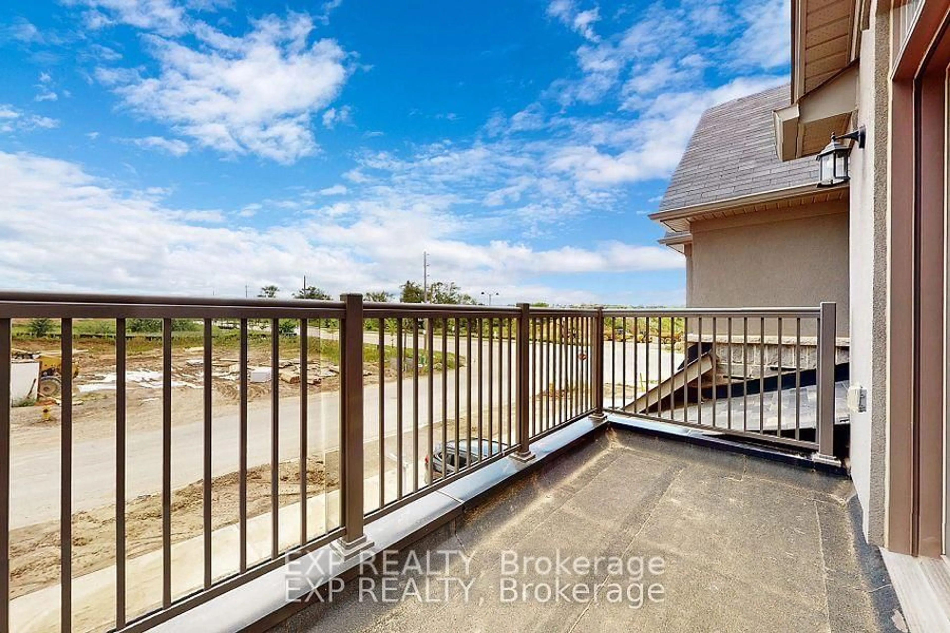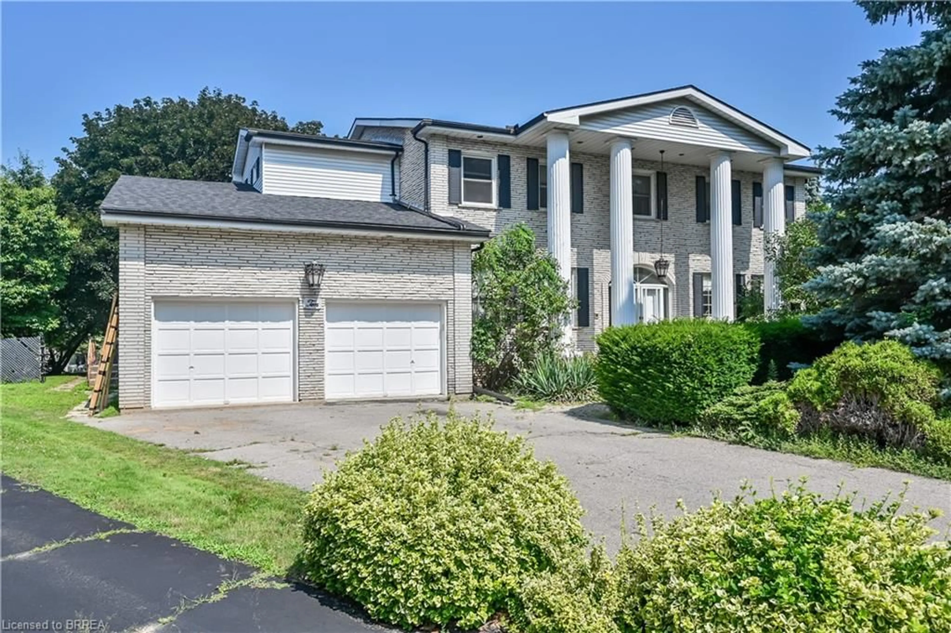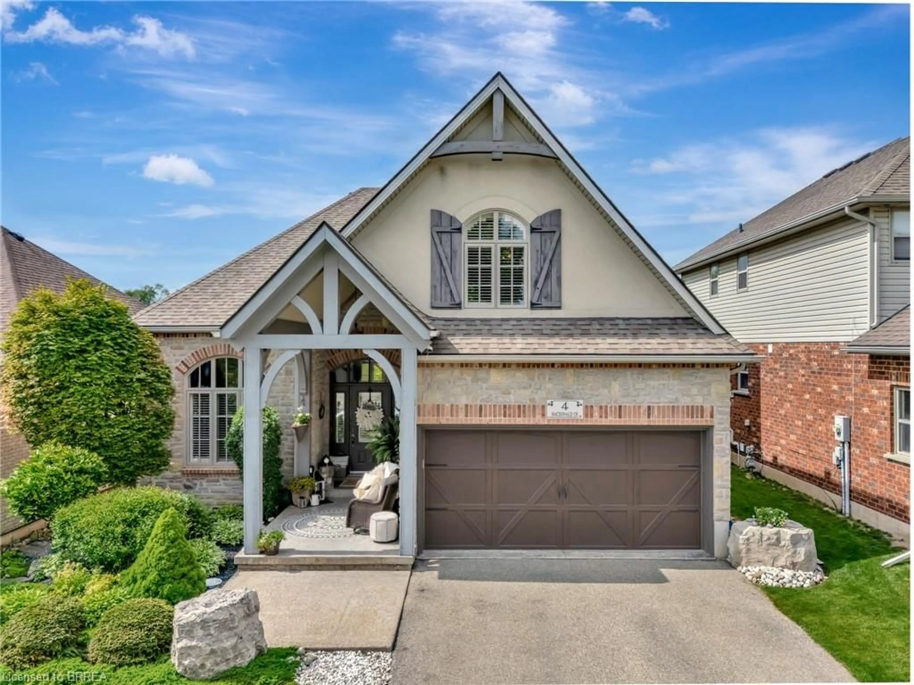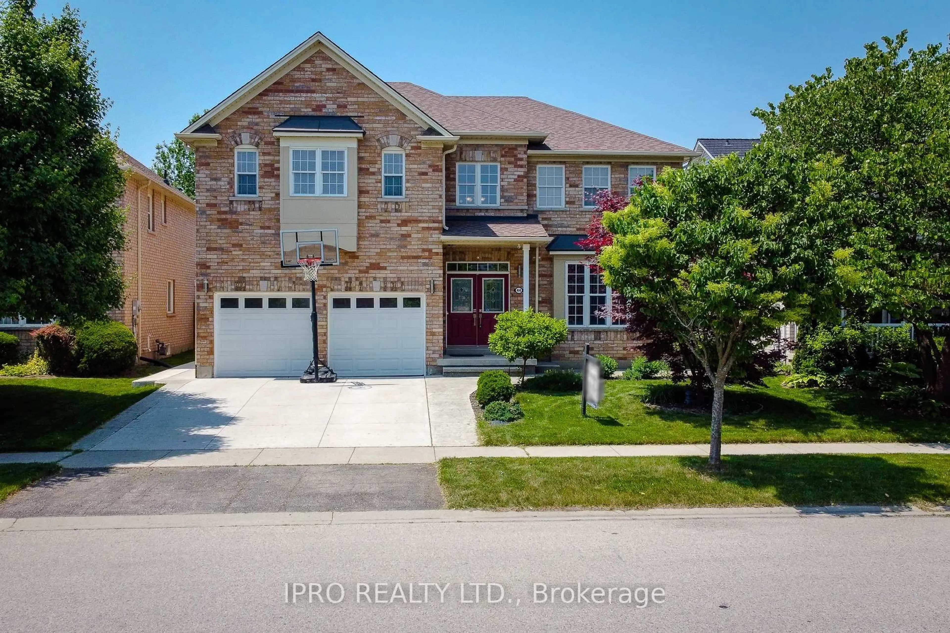Ultimate Country Retreat on a lavish 1.5 acre lot recently severed from 14.5 acres. Custom built in 2008, backing onto rolling hills and enchanting forest! Offering over 5300 sqft of finished living space with a bright open-concept design. Step into luxury where the grand foyer welcomes you, a chic powder washroom and stunning granite tile floors. An immersive experience with stunning floor-to-ceiling windows that frame the panoramic views, seamlessly blending the indoor and outdoor realms. Complemented by a gas fireplace, cathedral ceilings & cherry maple hardwood. Sliding doors open to the expansive two-level deck, a true marvel in itself. The bright gourmet kitchen features granite countertops and porcelain floor tiles, ample natural light, plenty of cupboard space, & additional storage in the pantry! The primary bedroom is the ultimate sanctuary, with an exquisite ensuite featuring a "floating" Jacuzzi overlooking 2 storey windows,"owners lounge" below, the perfect space for your home office. Two more spacious main level bedrooms, both with access to a front wrap-around porch & 4pc bath. Two glass staircases lead to the lower level, providing dual access one from the kitchen to a cozy family room with another gas fireplace & the other from the primary bedroom to an impressive bright, hosting a massive rec area with walkout to the waterproof covered patio. Ideal layout for an in-law suite, two more bedrooms, kitchen rough-in, 3 cold rooms & huge spa-styled 3pc bath with a separate shower. Surround sound music system inside & out, Newer roof, no rear neighbours!
Inclusions: Refrigerator, Stove, Dishwasher, Washer, Dryer, Window coverings, Garage door opener/remotes, New Roof less than a year old
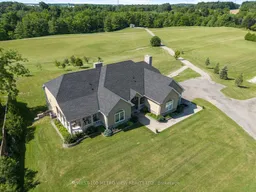 42
42

