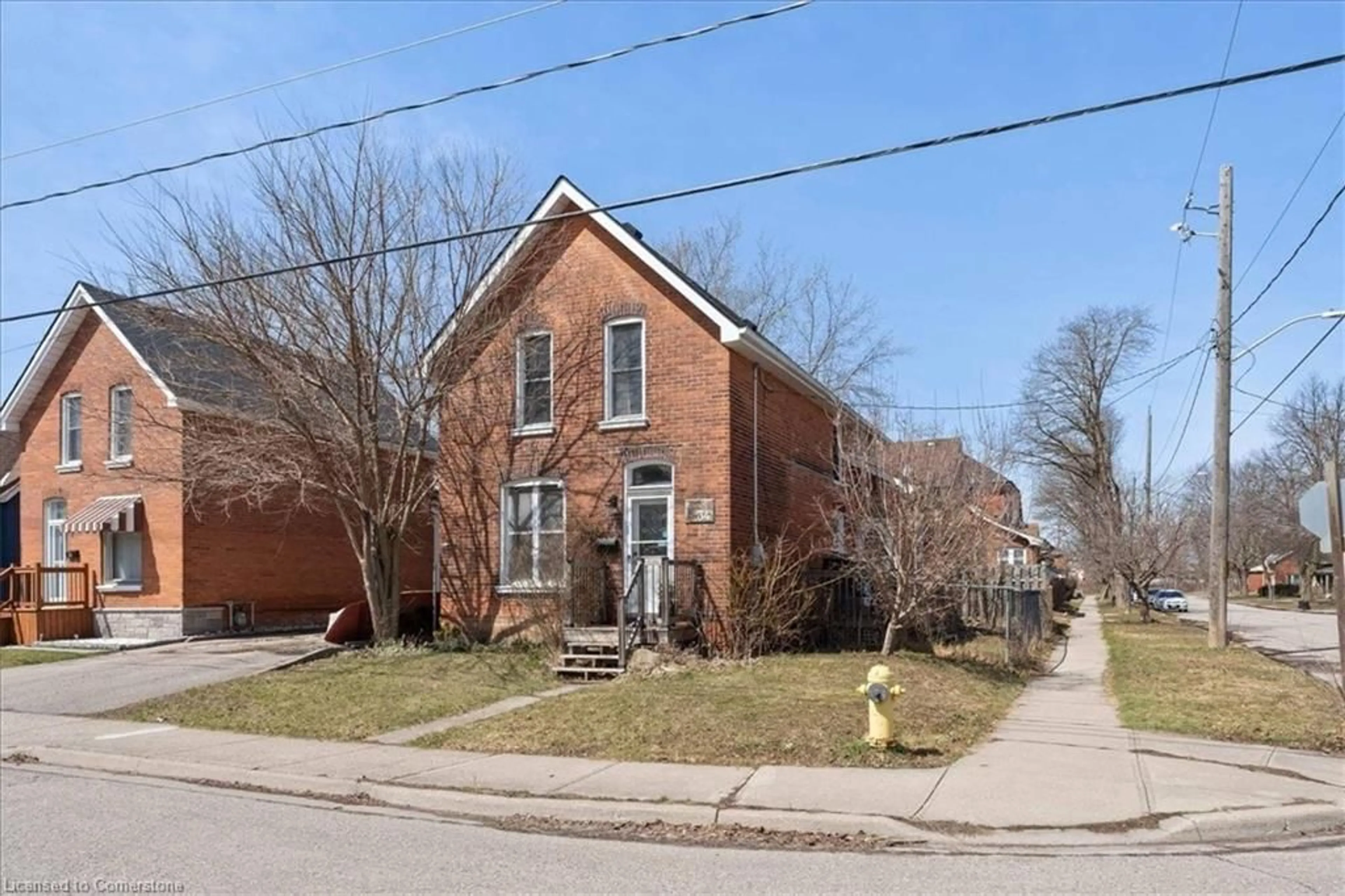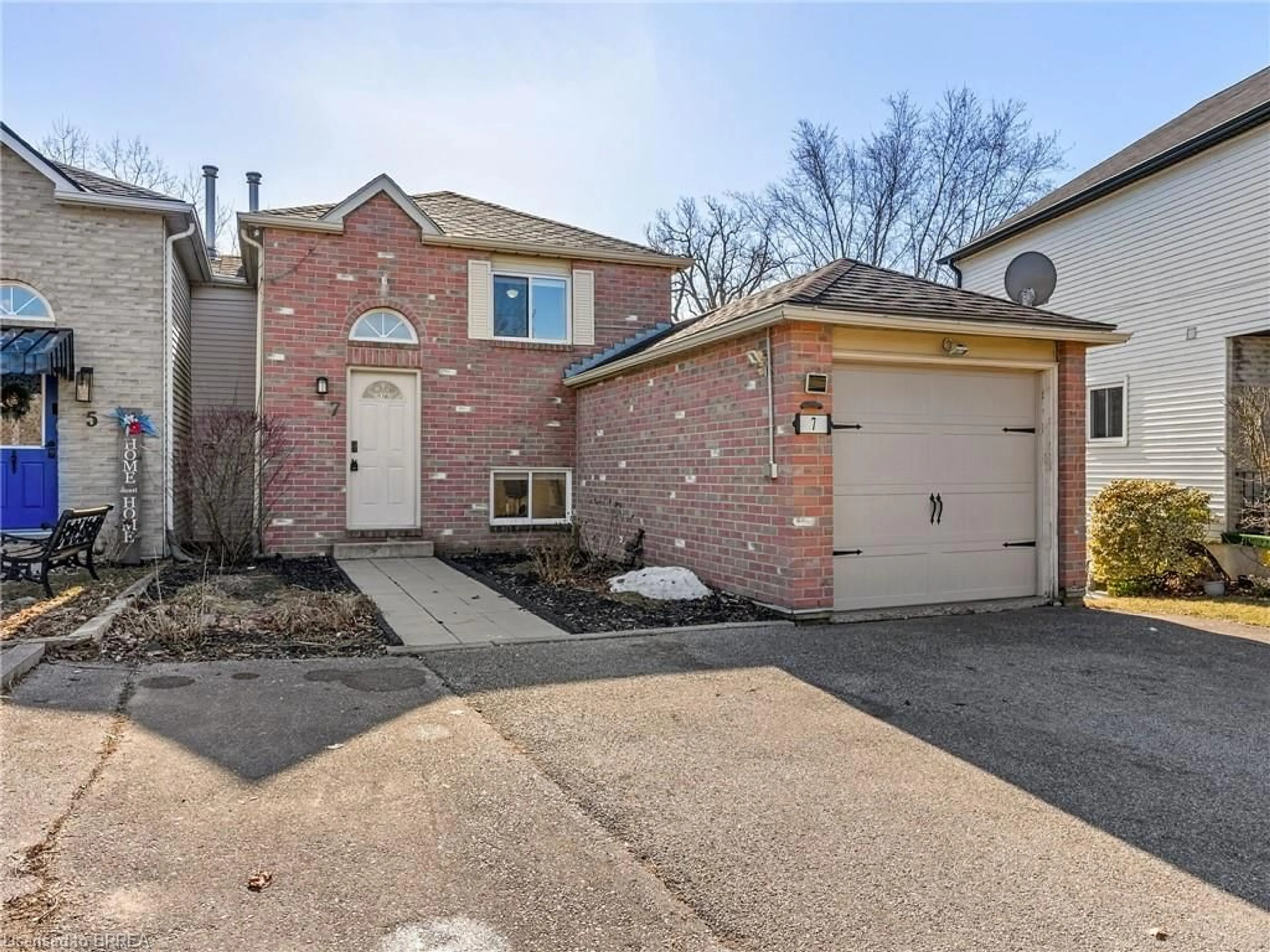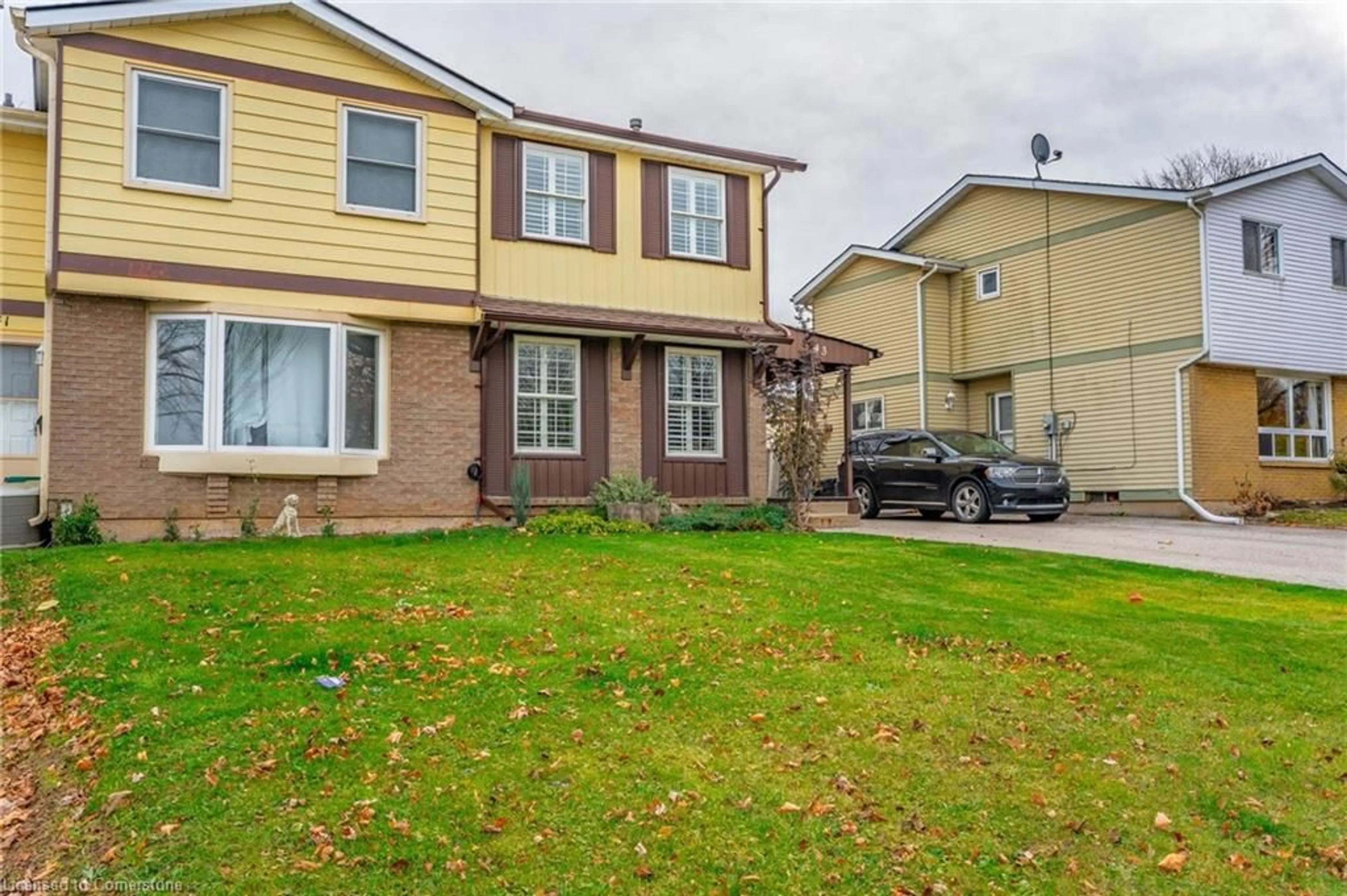•
•
•
•
Contact us about this property
Highlights
Estimated ValueThis is the price Wahi expects this property to sell for.
The calculation is powered by our Instant Home Value Estimate, which uses current market and property price trends to estimate your home’s value with a 90% accuracy rate.Login to view
Price/SqftLogin to view
Est. MortgageLogin to view
Tax Amount (2024)Login to view
Sold sinceLogin to view
Description
Signup or login to view
Property Details
Signup or login to view
Interior
Signup or login to view
Features
Heating: Forced Air, Natural Gas
Basement: Partial, Unfinished
Exterior
Signup or login to view
Features
Lot size: 4,608 SqFt
Sewer (Municipal)
Parking
Garage spaces -
Garage type -
Total parking spaces 2
Property History
Date unavailable
Delisted
Stayed 63 days on market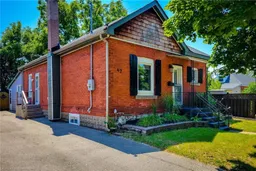 49Listing by itso®
49Listing by itso®
 49
49Date unavailable
Terminated
Login required
Price change
$•••,•••
Login required
Listed
$•••,•••
Stayed 22 days on marketListing by rahb®
Login required
Terminated
Login required
Listed
$•••,•••
Stayed --15 days on market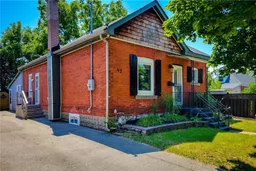 Listing by rahb®
Listing by rahb®

Login required
Terminated
Login required
Listed
$•••,•••
Stayed --22 days on market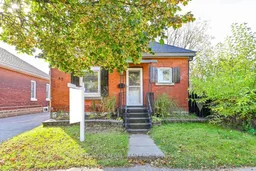 Listing by trreb®
Listing by trreb®

Property listed by Homelife Professionals Realty Inc., Brokerage

Interested in this property?Get in touch to get the inside scoop.

