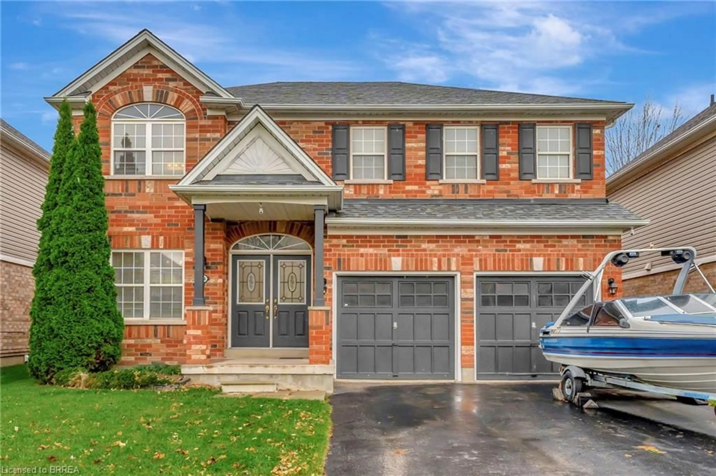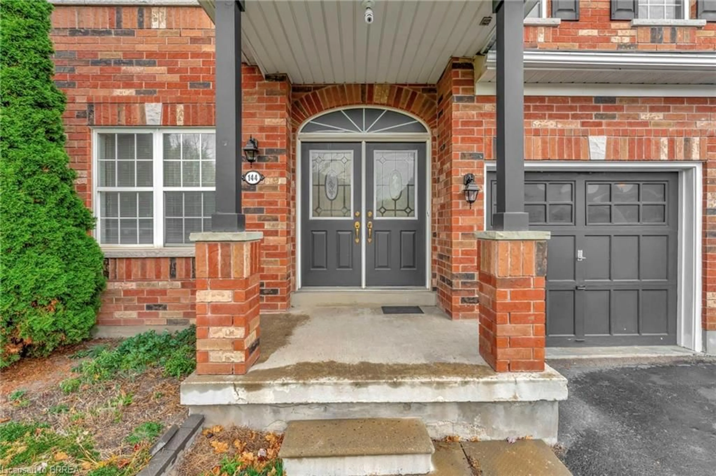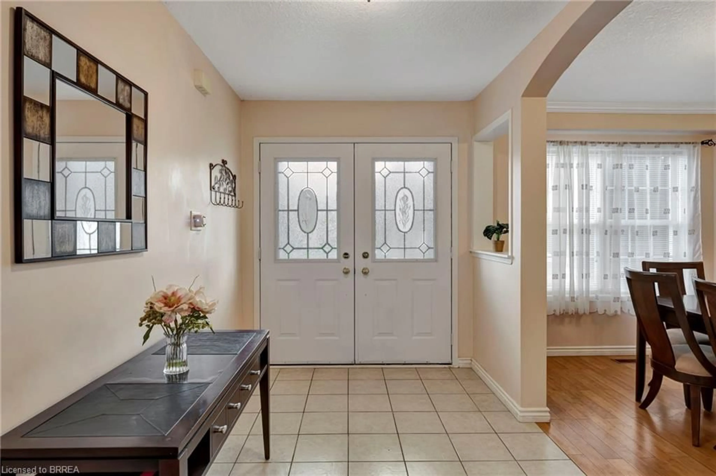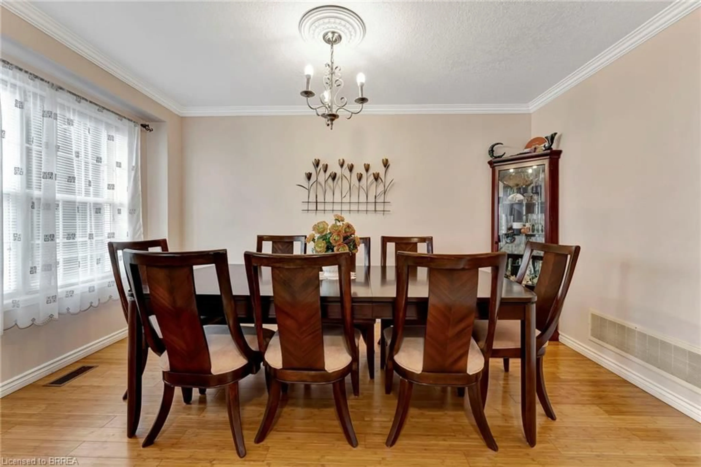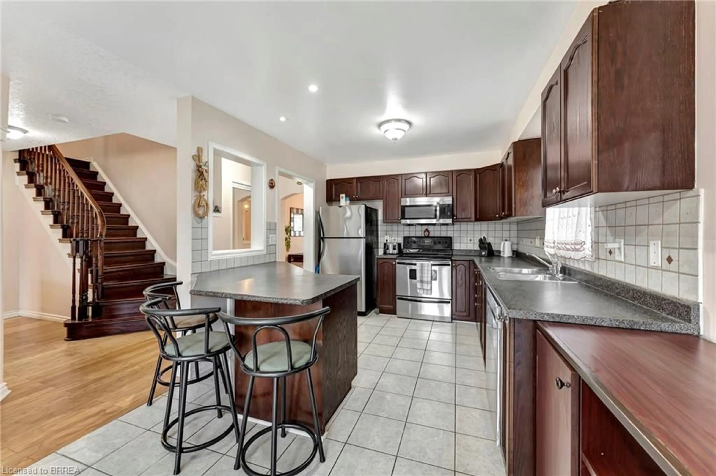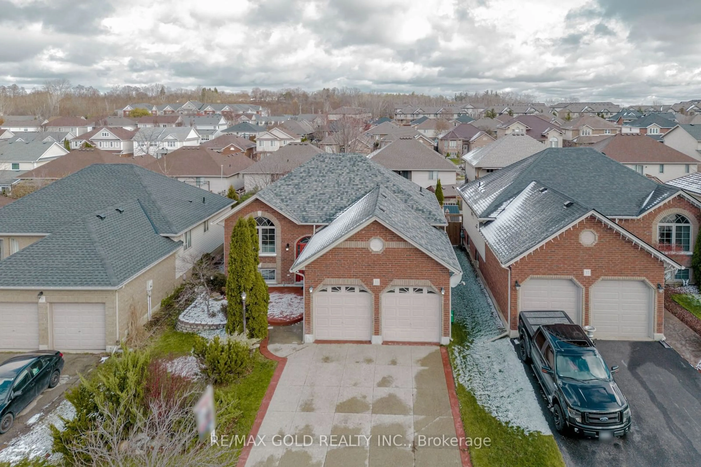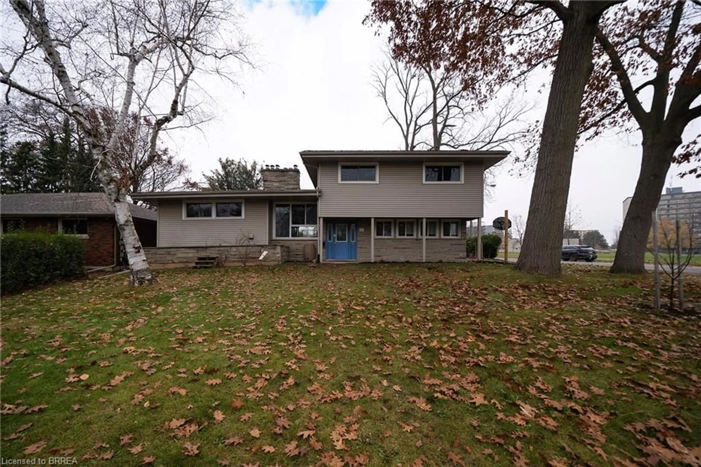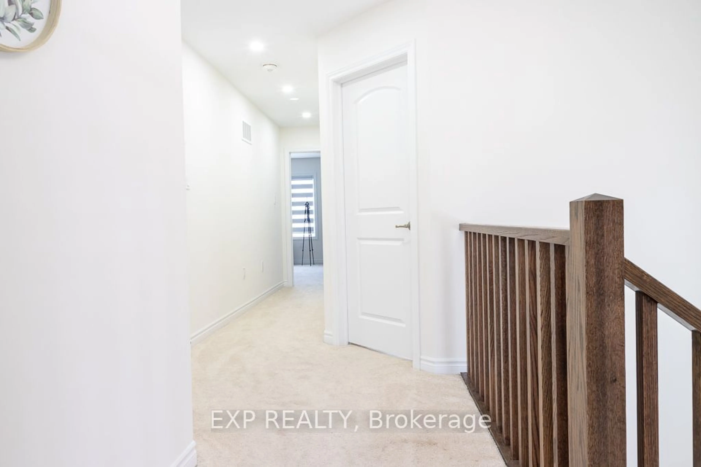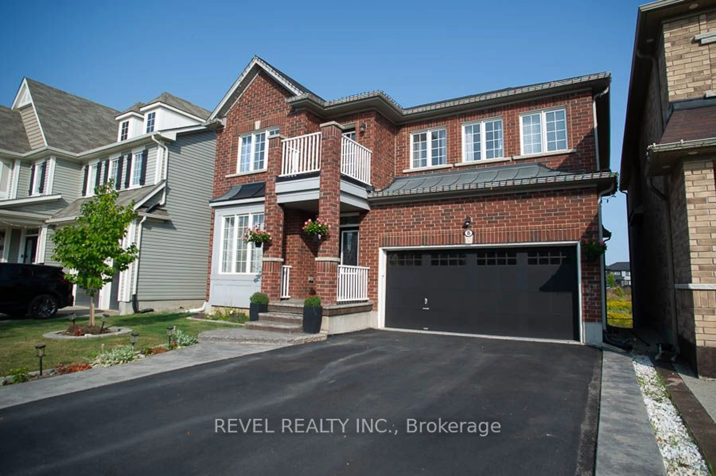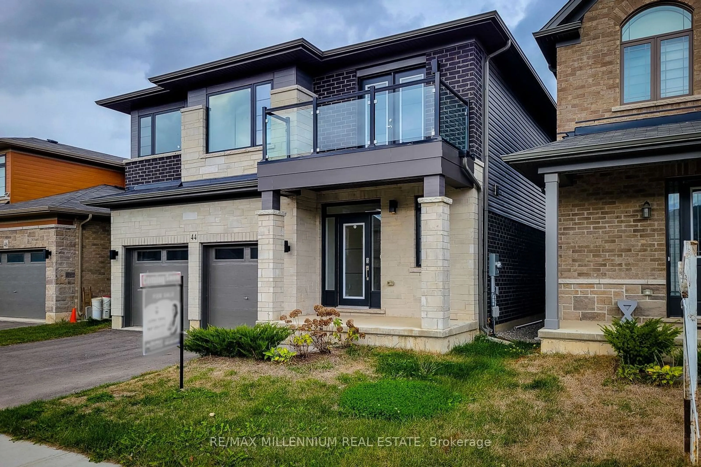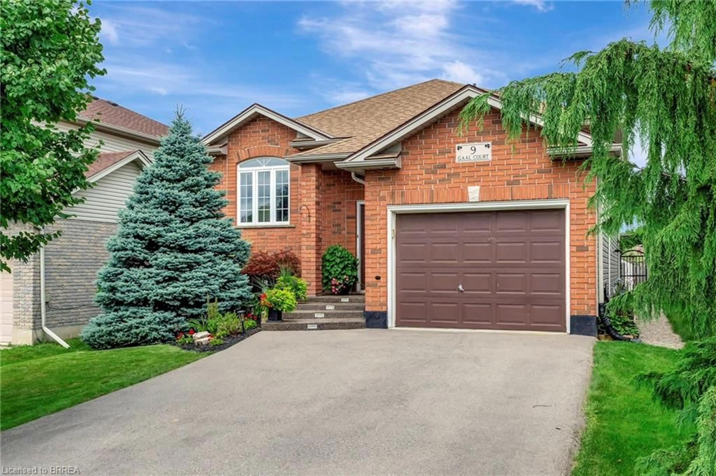144 Blackburn Dr, Brantford, Ontario N3T 6S2
Contact us about this property
Highlights
Estimated ValueThis is the price Wahi expects this property to sell for.
The calculation is powered by our Instant Home Value Estimate, which uses current market and property price trends to estimate your home’s value with a 90% accuracy rate.Not available
Price/Sqft$376/sqft
Est. Mortgage$3,861/mo
Tax Amount (2024)$4,796/yr
Days On Market47 days
Description
Welcome To 144 Blackburn Dr. West Brant Neighbourhood, This Two Story All Brick Maple Design Boasts Large Four Bedrooms Three Bathrooms And Plenty Of Living Space. The Master Bedroom Features A Walk-In Closet, 6 Piece Ensuite Complete With Separate Shower And Large Soaker Tub. Open Concept Kitchen/Dining With Breakfast Bar Area And Patio Doors Leading To Fully Fenced Yard. The Spacious Living Room With A Large Windows Providing Plenty Of Natural Light. Beautiful Bamboo Hardwood In Living And Dinning Area. Kitchen And Foyer Ceramics Floors. Stairs 2009, Roof 2022.Located Walking Distance To Trails, Walter Gretzky, St. Basil's Catholic Elementary Schools And High School. Easy Access to Public Transit. Close To All Amenities And Shopping Surround The Area. Don't Miss Out On This Opportunity To Live A Fantastic Area That Is Growing Fast !
Property Details
Interior
Features
Main Floor
Bathroom
2-Piece
Living Room
5.66 x 5.11Dining Room
2.95 x 3.56Kitchen
2.95 x 3.56Exterior
Features
Parking
Garage spaces 2
Garage type -
Other parking spaces 2
Total parking spaces 4

