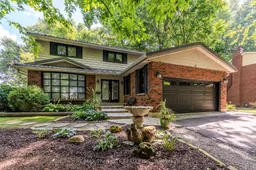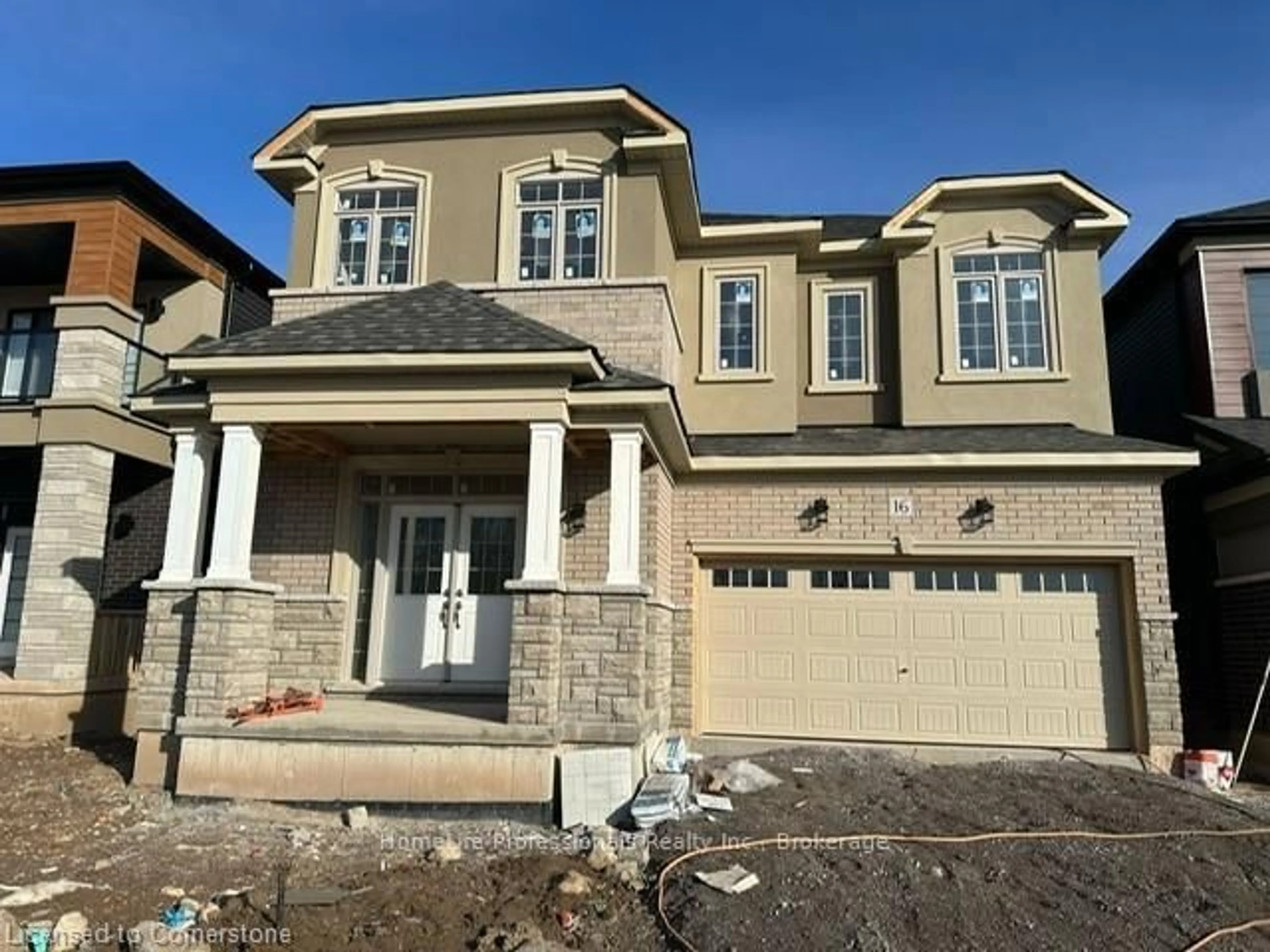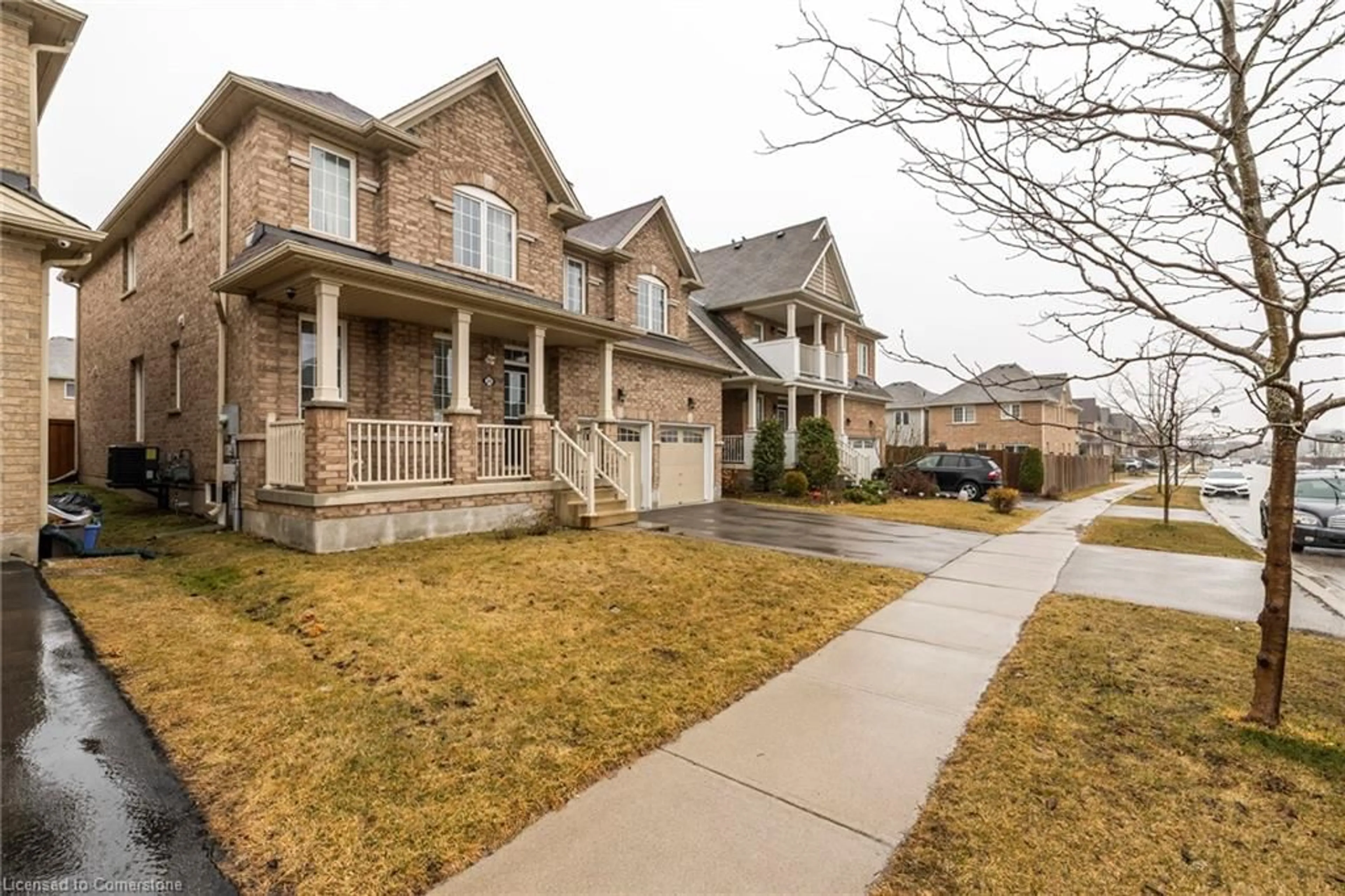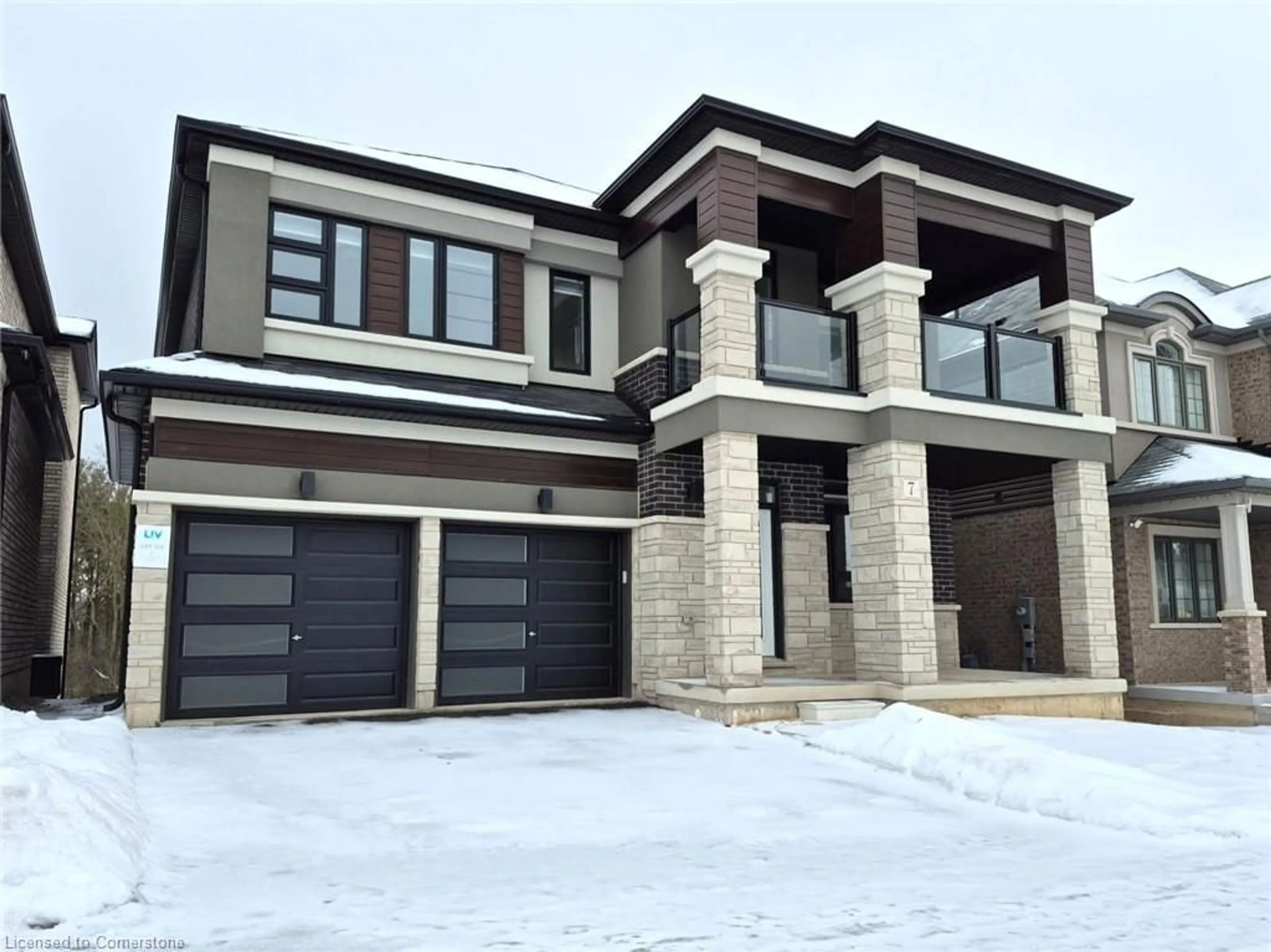Welcome to 16 Camrose Dr., a beautifully maintained 2-storey detached home located on a quiet, family-friendly court in North Brantford. This spacious 4-bedroom, 2+2 bathroom home offers a traditional and Bright layout, perfect for both everyday living and entertaining. The upgraded chefs kitchen features stainless steel appliances, quartz/granite countertops, pot lights, leading to a gorgeous 4 season sunroom that fills the home with loads of natural light. The main floor also boasts large Living/Family room w/ gas fireplaces, a Dining room and convenient laundry. The Upper-level offers 4 bedrooms, an Ensuite with Steam shower while Guest bath features Heated floors! The fully finished basement impresses with a Rec room, a fireplace, coffered ceilings, pot lights, laminate floors, a wet bar and a 2-piece bathroom. Outside, the premium .37-acre lot offers a large deck, perfect for outdoor dining and a stunning backyard with mature trees and a fully fenced in-ground saltwater pool completes this Oasis, ideal for relaxing and entertaining. Surrounded by well-kept homes and conveniently close to schools, shopping, and 403 access, this is the ultimate Family Entertainers home.
Inclusions: All Elfs, All Window Coverings, Fridge, Wall Oven, Stovetop, Dishwasher, Microwave, Washer/Dryer, Tv In Mbed, All Tv Brackets. Central Vac. Basement: Sofa, Custom Cabinet, Receiver, Dvd Player & Speakers,Dishwasher. Pool Solar Blanket & Safety Cover.
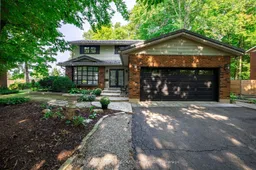
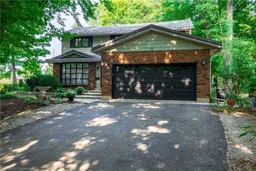 50
50