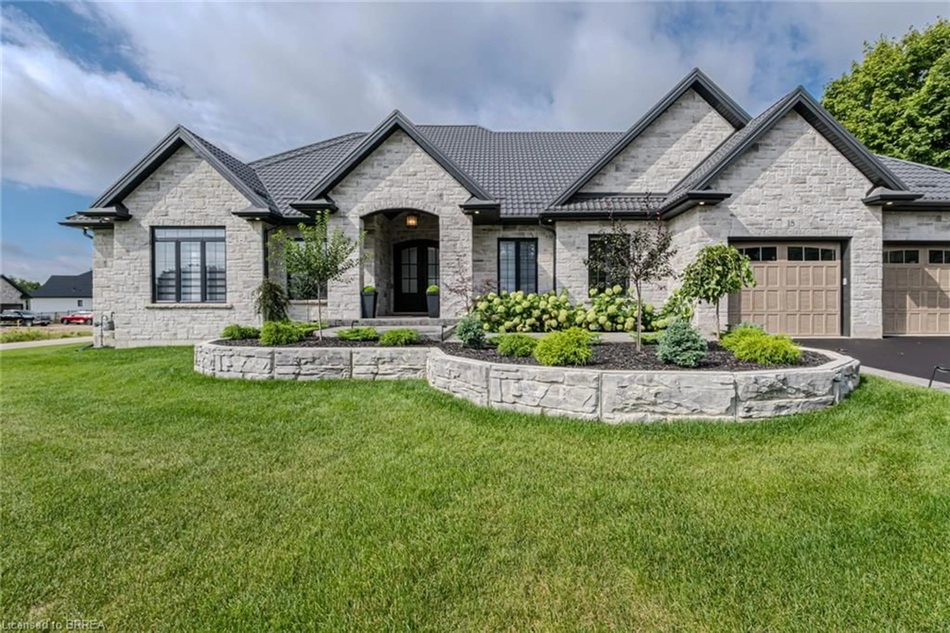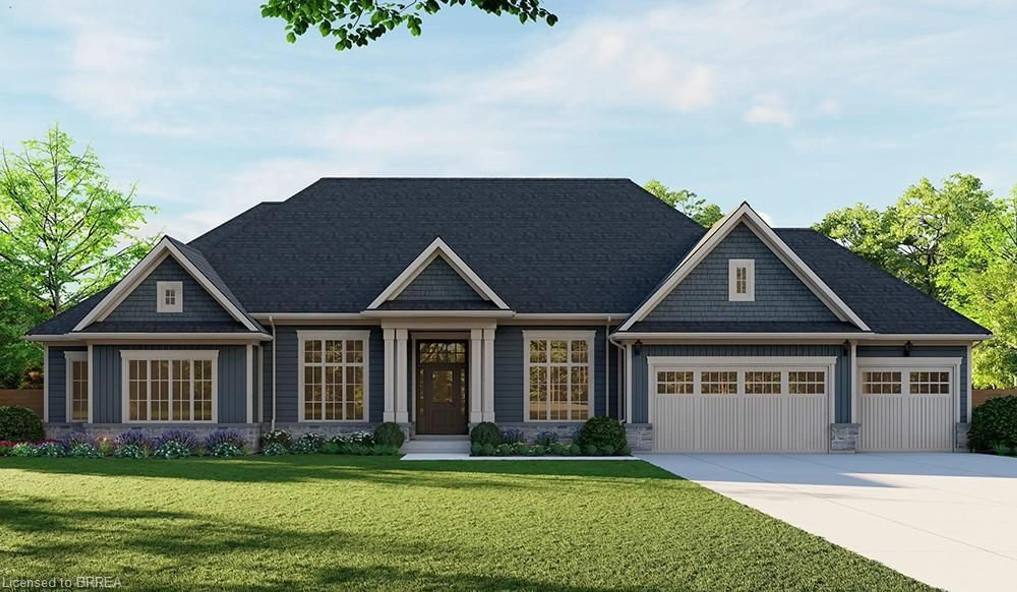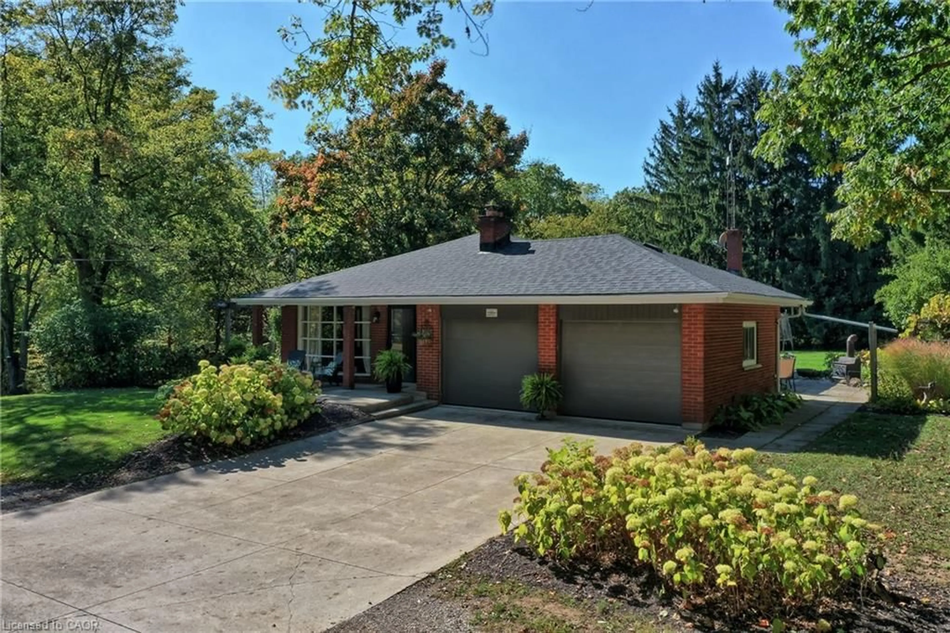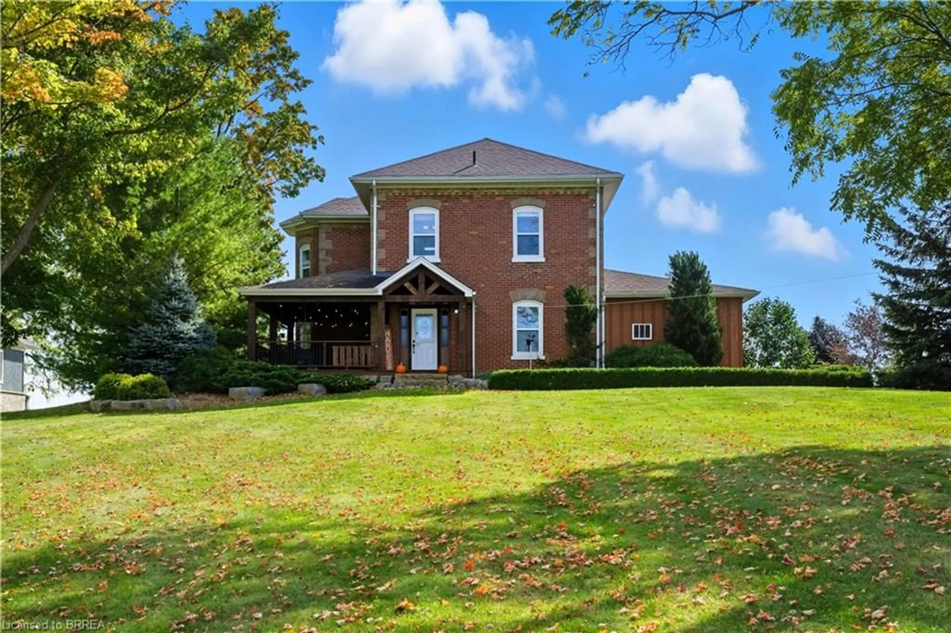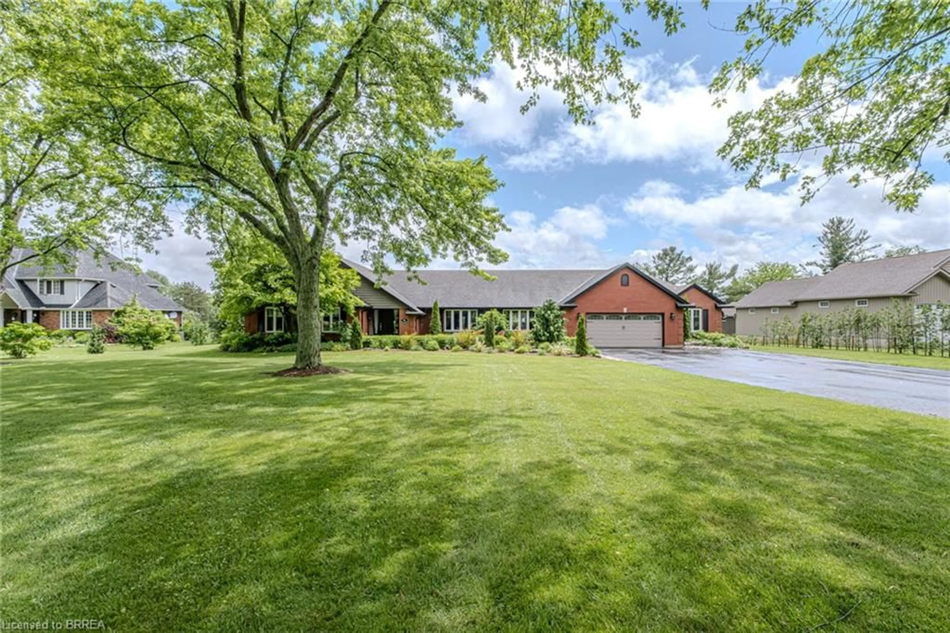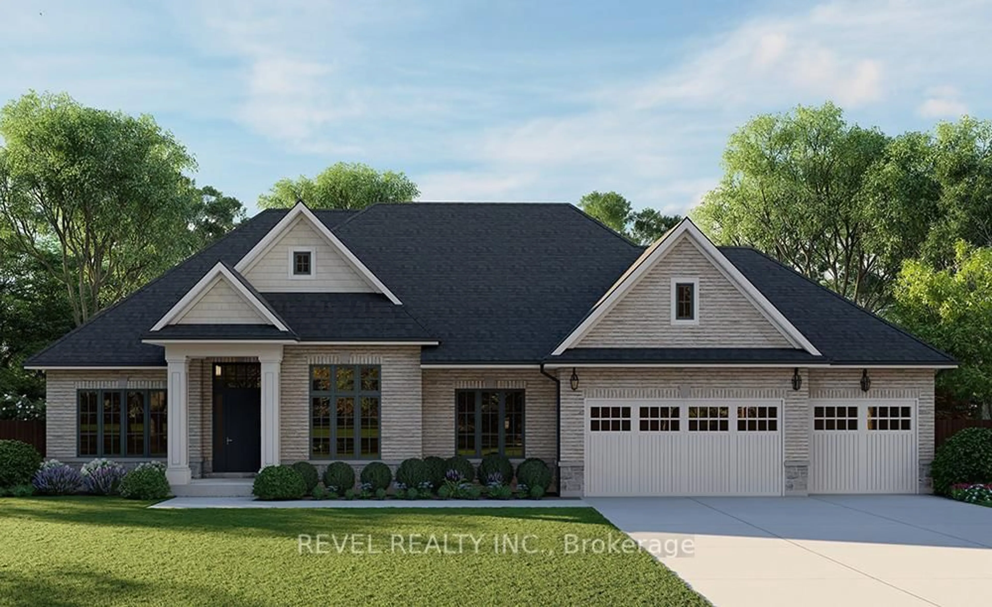Welcome to your forever home, a masterpiece of luxury in one of Brantford’s most prestigious neighbourhoods. Nestled at the city’s edge, this custom estate blends peaceful countryside surroundings with easy access to city amenities, offering a sophisticated retreat without compromising convenience. The curb appeal is striking, with lush landscaping, a triple-car garage, and a passthrough to a detached garage, blending functionality with beautiful design. Inside, the grand and welcoming layout features a formal dining room with coffered ceilings, a private office, and an impressive great room with expansive windows revealing serene views of your private outdoor oasis. The designer kitchen is a chef’s paradise with high-end stainless appliances, custom floor-to-ceiling cabinetry, and a grand island—perfect for culinary creations or gatherings. The adjoining family room, with a cozy fireplace, barn beam mantle, and custom built-ins, opens to a covered patio, extending your living space outdoors. The main-level primary suite is a personal sanctuary, with an expansive walk-in closet and spa-inspired ensuite featuring a whirlpool tub, double-sized shower, and private water closet. Upstairs, two spacious bedrooms, a bonus family room, and a full bathroom provide flexibility for family or guests. The framed lower level is ready for additional bedrooms, a recreation area, or anything else your lifestyle requires. Outdoors, this property transforms into a true retreat with a heated saltwater pool, poolside cabana, hot tub, and multiple spaces for relaxation and entertaining. Surrounded by lush gardens, these features create a private resort feel—right in your backyard. This home delivers exceptional value for those seeking a custom-built executive property at a competitive price. At 21 Westlake Blvd., discover the perfect blend of luxury, tranquility, and flexibility. Welcome to the ultimate retreat—welcome home.
Inclusions: Built-in Microwave,Dishwasher,Dryer,Freezer,Hot Tub,Hot Tub Equipment,Pool Equipment,Range Hood,Refrigerator,Stove,Washer,All Kitchen & Laundry Appliances. Pool & Hot Tub Equipment. Garage Cabinets. Riding Lawnmower.
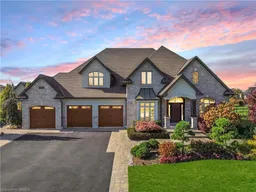 50Listing by itso®
50Listing by itso® 50
50

