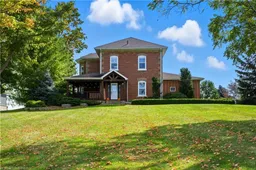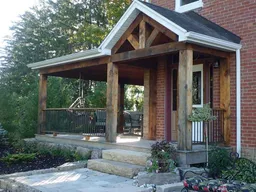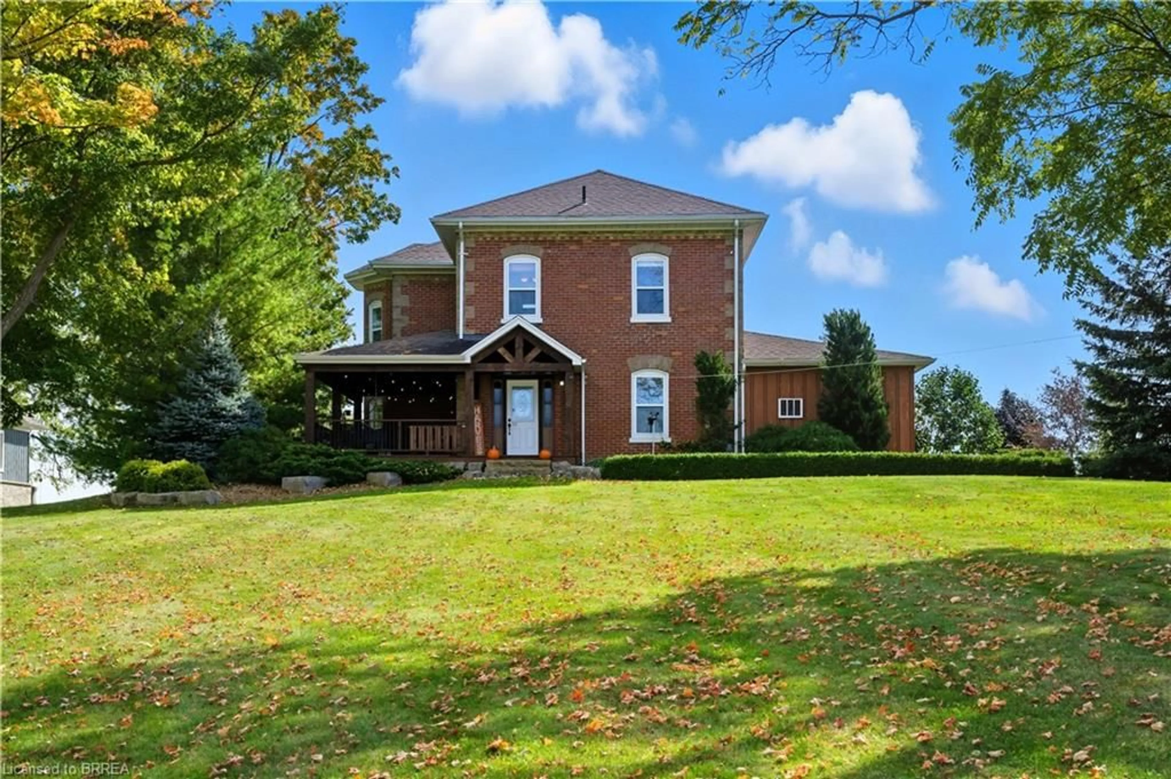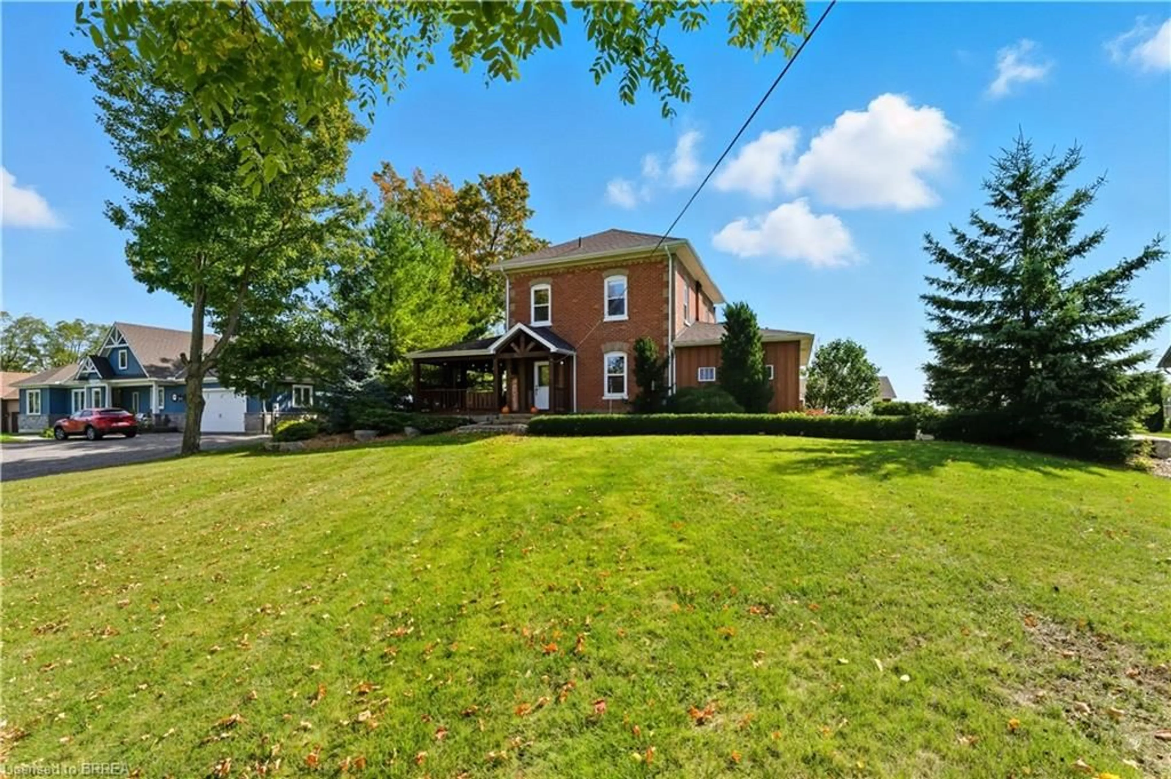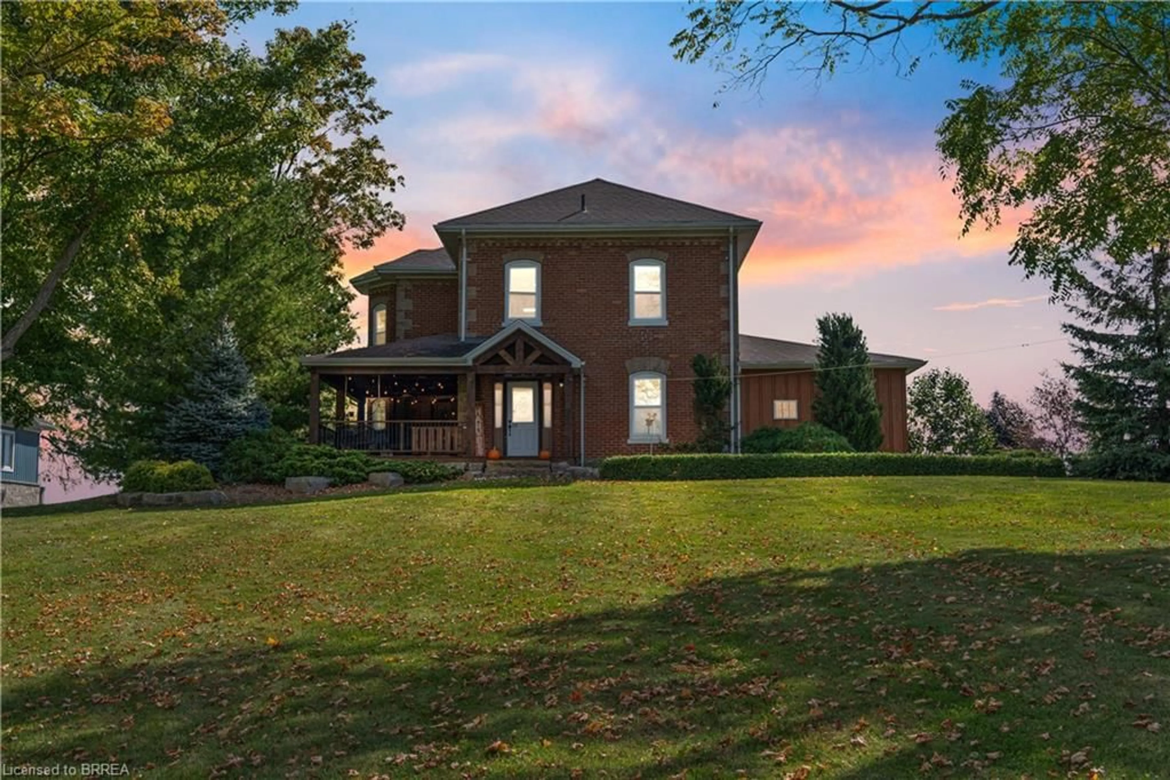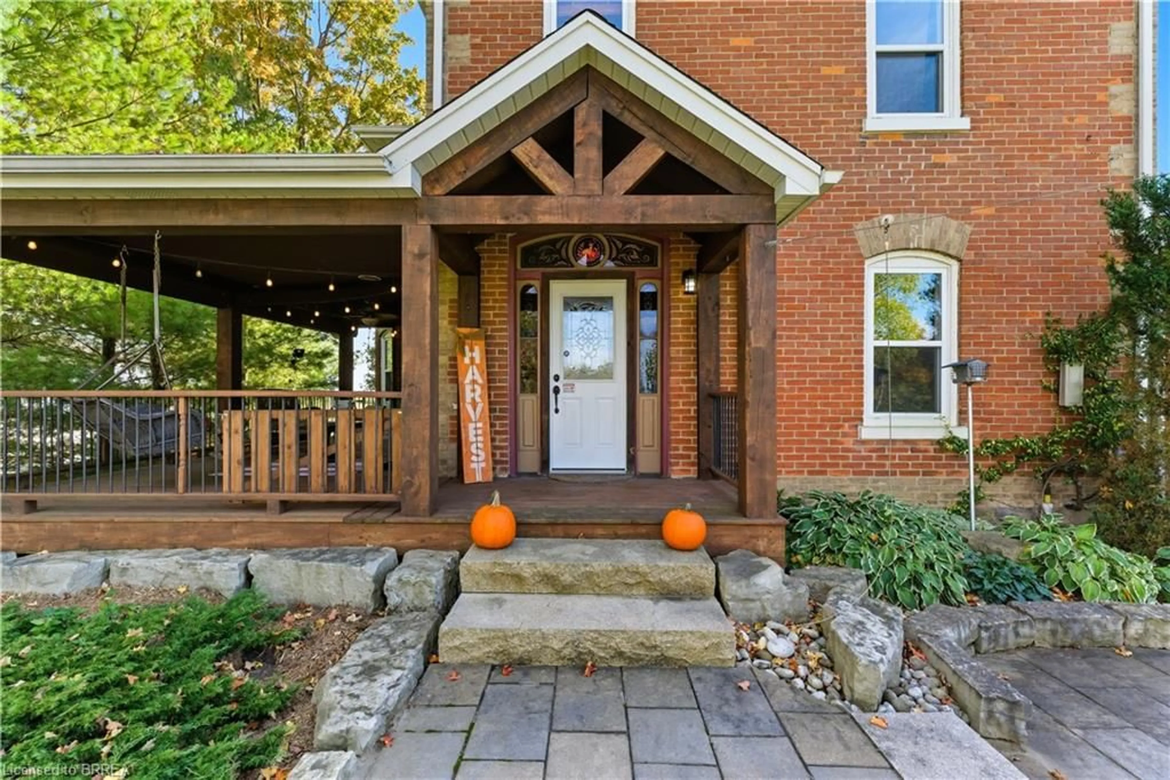286 #5 Hwy, St. George, Ontario N0E 1N0
Contact us about this property
Highlights
Estimated valueThis is the price Wahi expects this property to sell for.
The calculation is powered by our Instant Home Value Estimate, which uses current market and property price trends to estimate your home’s value with a 90% accuracy rate.Not available
Price/Sqft$512/sqft
Monthly cost
Open Calculator
Description
Step into country estate living with this beautifully restored 1930 century home set on three-quarters of an acre just outside of St. George. Blending timeless character with extensive modern updates, this 4-bedroom, 3-bath property offers the perfect balance of old-world charm and everyday comfort. Imagine cozy evenings gathered in one of the two inviting living spaces, each anchored by a gas fireplace. In the heart of the home, the brand-new white kitchen with quartz counters (2024) and updated main floor flooring creates the perfect backdrop for family meals and entertaining. The oversized attached 2-car garage (23'6" x 27') keeps daily life convenient, while the detached shop (28'9" x 31'9") opens up endless possibilities—whether it’s a hobby space, workshop, or home-based business. Outside, the expansive covered porch is ideal for summer evenings watching the kids play in the yard, while the private main floor primary suite offers a peaceful retreat with direct access to the outdoors and hot tub. Practical updates—including modern mechanicals and a newly paved driveway (2023) with parking for 20+ vehicles—make this home as functional as it is beautiful. Located just minutes from the shops, schools, and restaurants of St. George, and offering a quick commute to Brantford, Cambridge, and Hwy 403, this one-of-a-kind property is a place where family memories are made and cherished for years to come.
Property Details
Interior
Features
Main Floor
Living Room
5.28 x 6.76Dining Room
3.84 x 4.19Kitchen
3.73 x 5.46Bedroom Primary
4.44 x 4.09Exterior
Features
Parking
Garage spaces 4
Garage type -
Other parking spaces 20
Total parking spaces 24
Property History
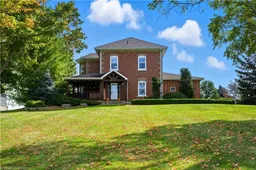 49
49