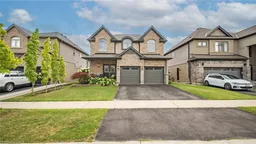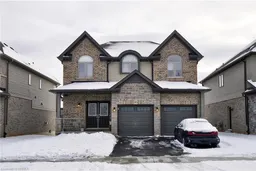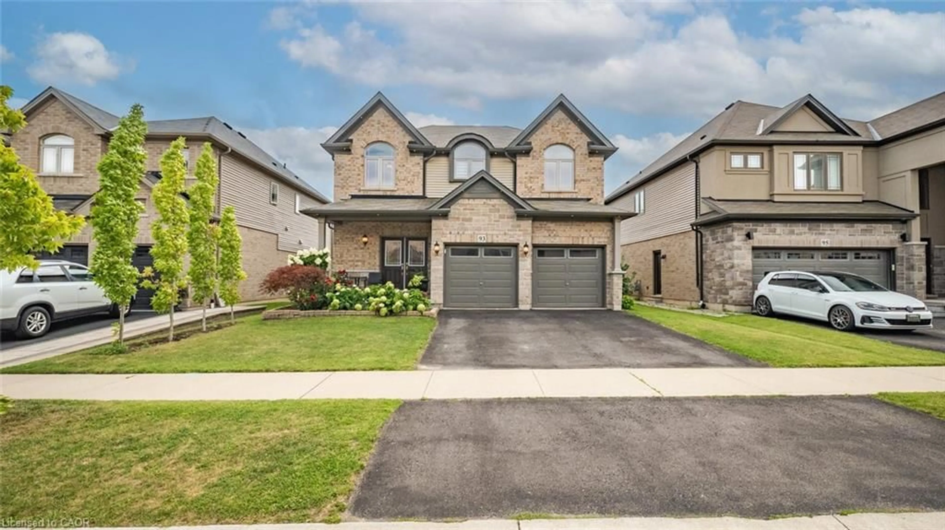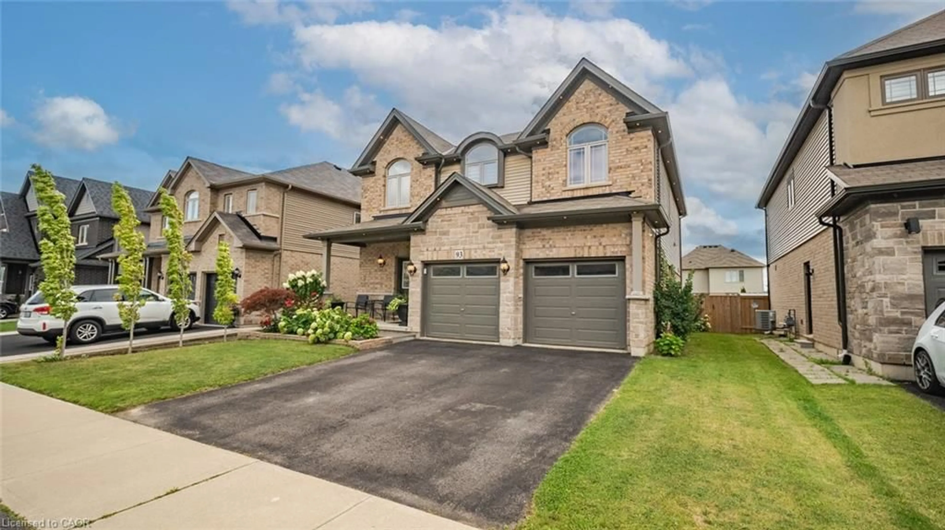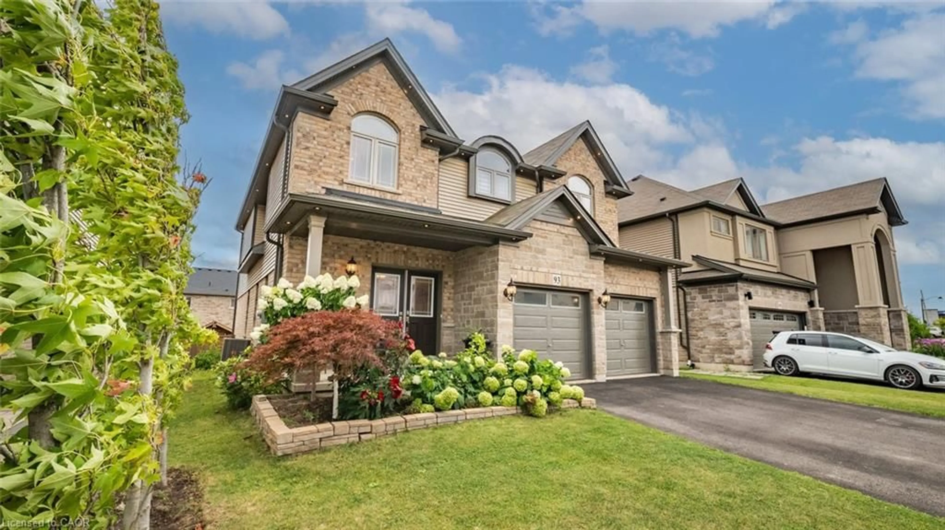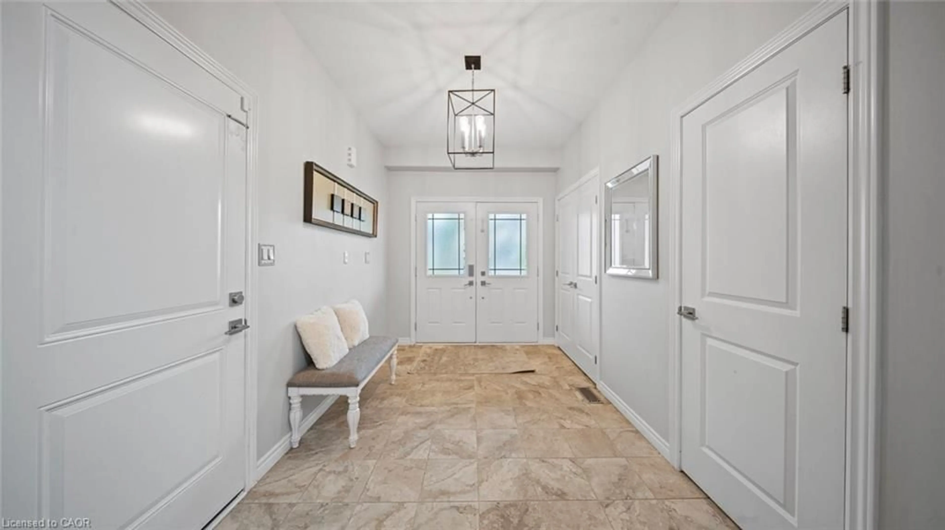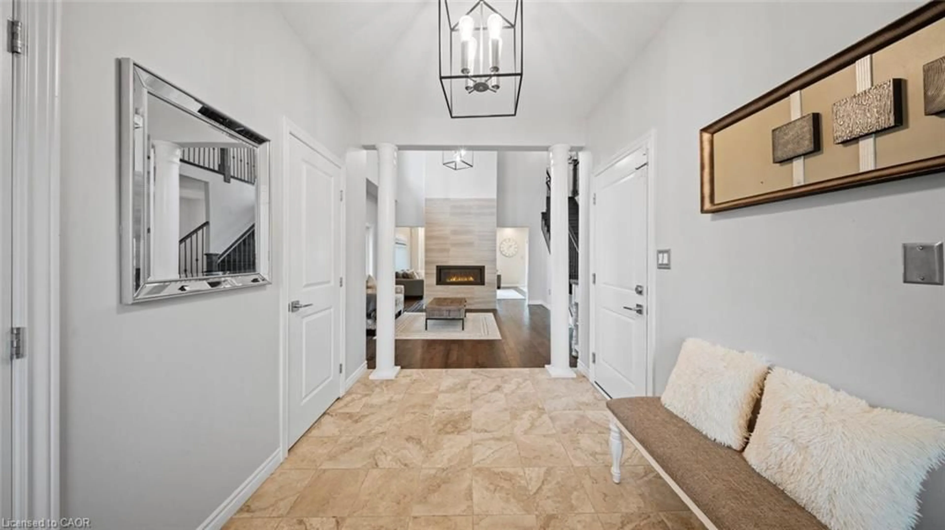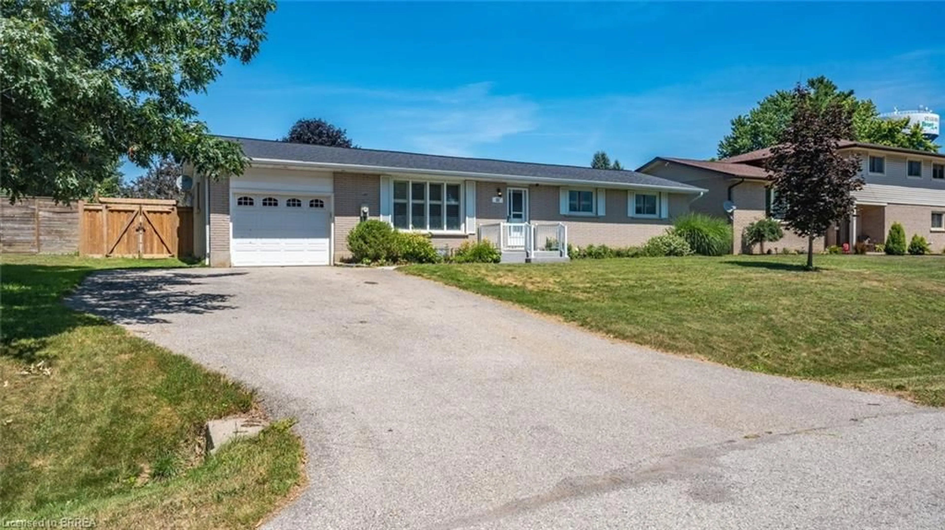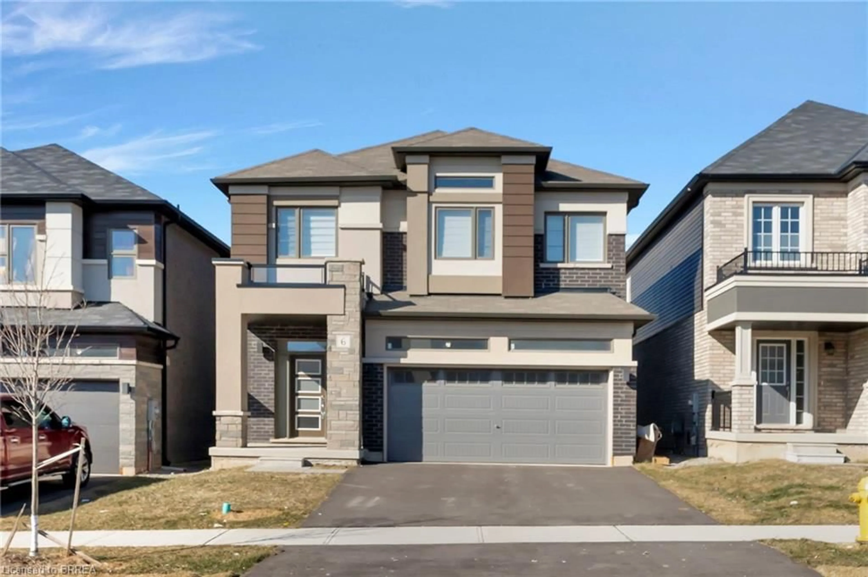93 Lorne Card Dr, Paris, Ontario N3L 0E7
Contact us about this property
Highlights
Estimated valueThis is the price Wahi expects this property to sell for.
The calculation is powered by our Instant Home Value Estimate, which uses current market and property price trends to estimate your home’s value with a 90% accuracy rate.Not available
Price/Sqft$436/sqft
Monthly cost
Open Calculator
Description
Welcome home to 93 Lorne Card Drive, Losani Homes "MacKenzie" model, premium lot, 2,515 Sq. Ft. with 4 bedrooms, 2.5 bathrooms, double car garage located in Paris. The main floor features 9 foot ceilings, separate living and family room. Living room features 17 foot ceiling. Finishing the living room is a fully upgraded fireplace and windows. Main floor is carpet free with hardwood throughout the main floor and has a oak staircase leading to the upper level. Kitchen has been upgraded with stainless steel appliances, backsplash, quartz counter top, pantry and extended height upper cabinetry door from house to garage. Finishing off the main floor is a 2 piece powder room. Taking the staircase to the upper level you will find a large master bedroom with spacious walk-in closet and 5 piece ensuite with sink vanity, separate toilet and glass shower, there are also 3 large bedrooms shared with main 4 piece bath. Upper level laundry. Sound system in the family room. Spacious foyer. Fully fenced backyard with large deck,Gazebo & shed & house with landscaping .Great neighbourhood, just steps away from Highway 403, Park, plaza, sports complex ,school . Don't miss out on this great opportunity.
Property Details
Interior
Features
Main Floor
Family Room
4.27 x 5.28Living Room
4.27 x 10.74Dining Room
3.35 x 4.14Kitchen
4.37 x 6.17Exterior
Features
Parking
Garage spaces 2
Garage type -
Other parking spaces 2
Total parking spaces 4
Property History
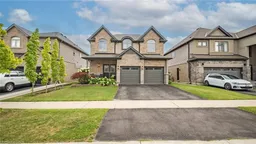 49
49