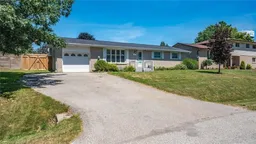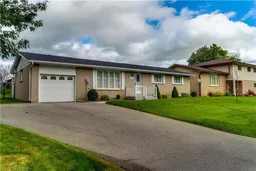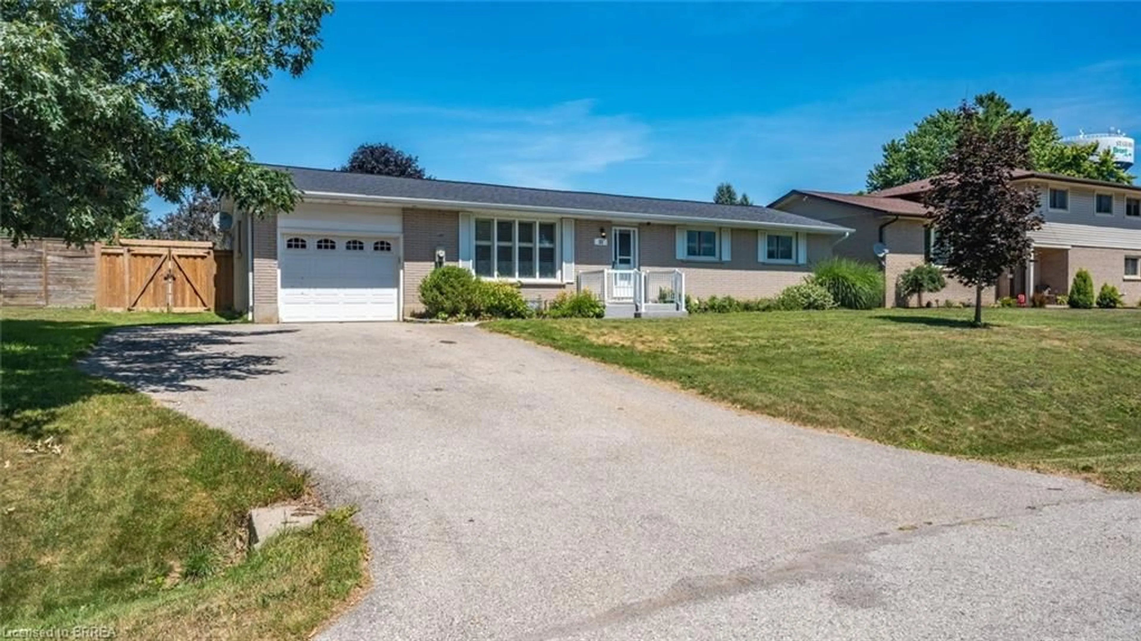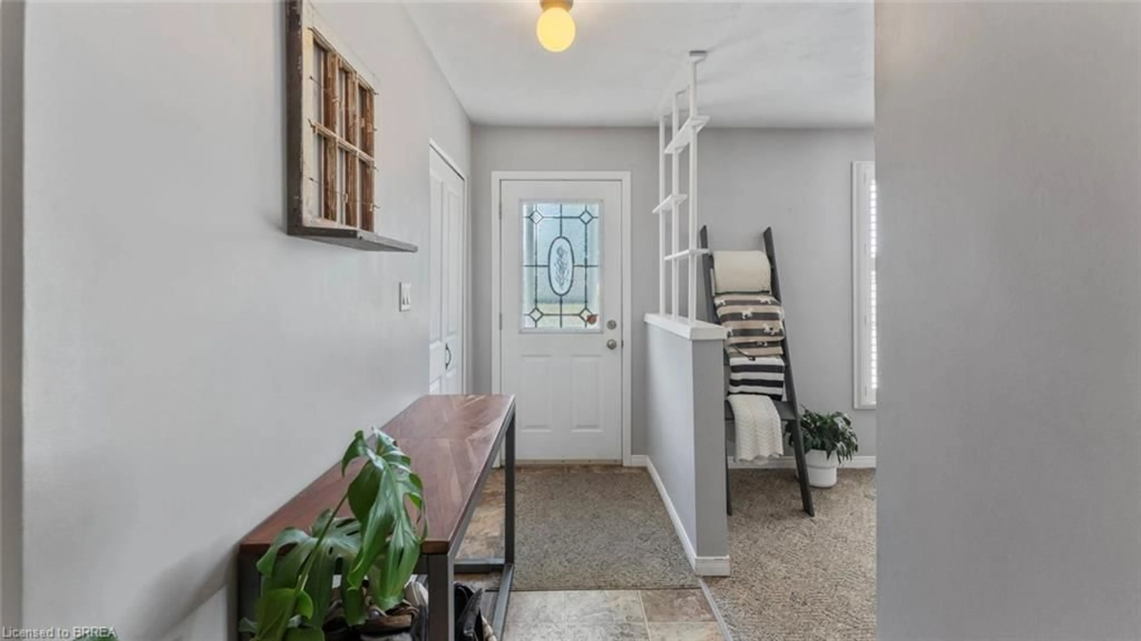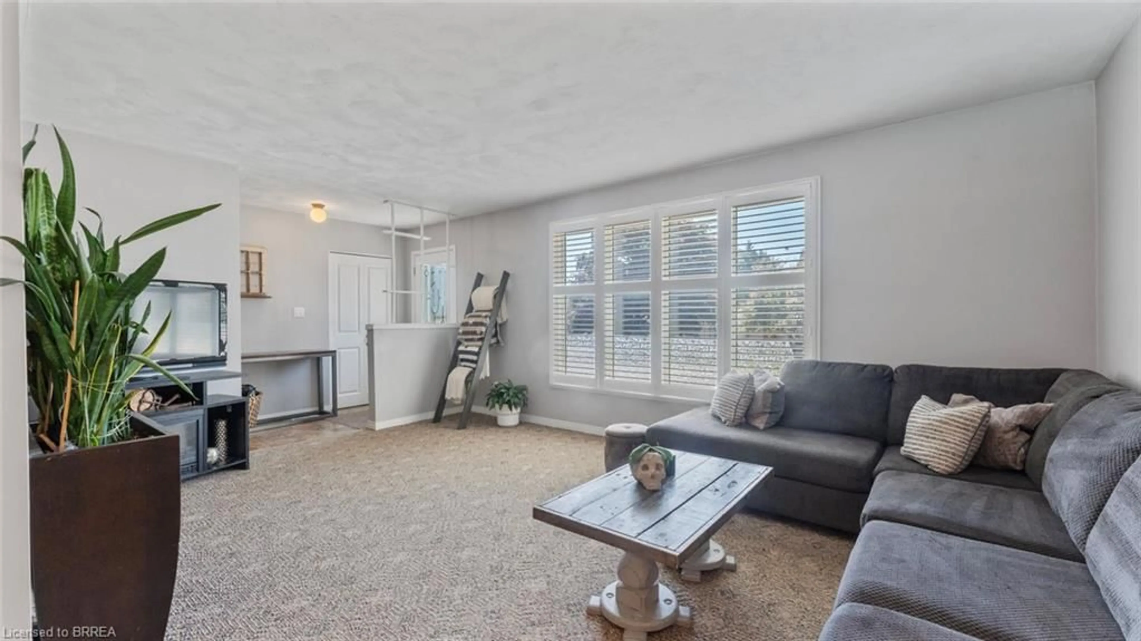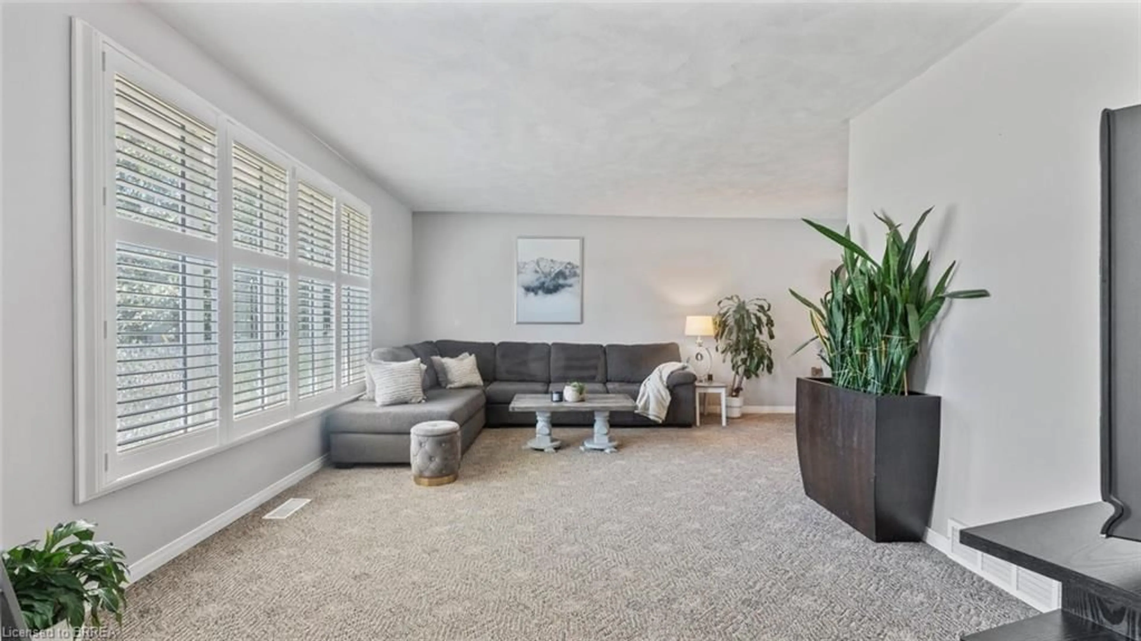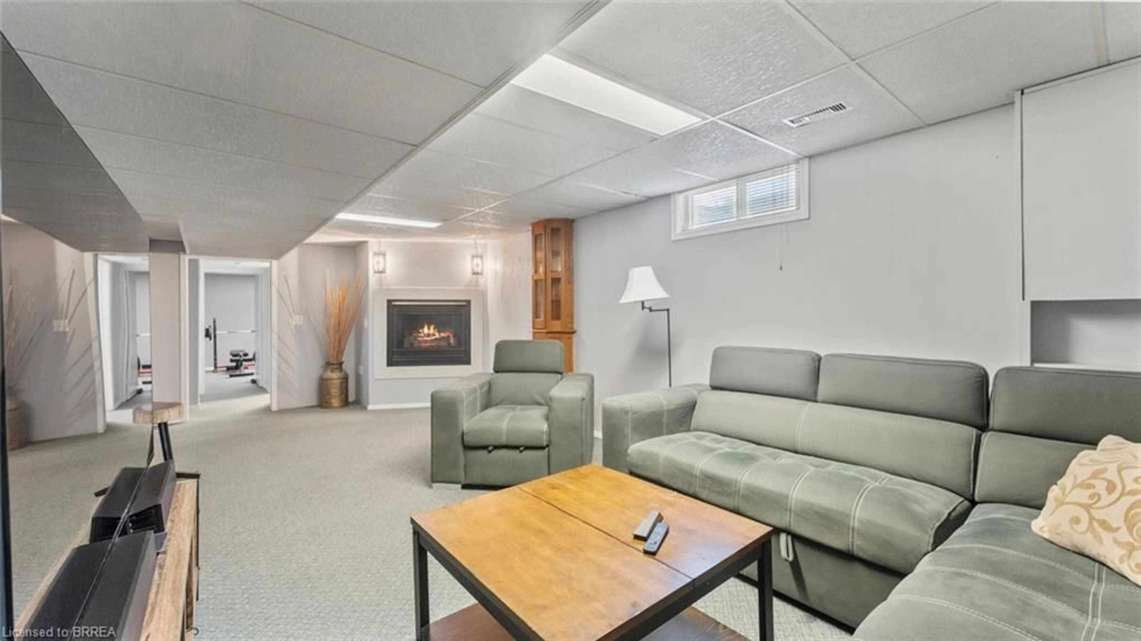11 Andrew St, St. George, Ontario N0E 1N0
Contact us about this property
Highlights
Estimated valueThis is the price Wahi expects this property to sell for.
The calculation is powered by our Instant Home Value Estimate, which uses current market and property price trends to estimate your home’s value with a 90% accuracy rate.Not available
Price/Sqft$449/sqft
Monthly cost
Open Calculator
Description
Welcome to 11 Andrew Street – A Charming Bungalow in the Heart of St. George! Located in the highly sought-after town of St. George, this inviting 3+1 bedroom, 2-bathroom bungalow offers space, comfort, and endless potential for families or those looking to settle into a welcoming community. Step inside to a bright and spacious living and dining room, where large windows fill the home with natural light. The kitchen features ample cupboard space, ideal for home cooks and entertainers alike. Off the main living area, you’ll find a sunny sunroom—the perfect place to relax, read, or host guests year-round. The partially finished basement includes a fourth bedroom, a full bathroom, and generous storage space, offering flexibility for a guest suite, home office, or recreation area. Enjoy outdoor living in the large backyard, complete with an in ground pool, a covered deck, and plenty of space to entertain. The attached single-car garage includes convenient access to the backyard, adding extra function and ease. Well-maintained and full of charm, this bungalow is a fantastic opportunity to own a home in one of the area’s most desirable communities.
Property Details
Interior
Features
Main Floor
Foyer
1.50 x 3.63Living Room
5.26 x 3.53Dining Room
2.69 x 3.91Bedroom Primary
4.06 x 3.33Exterior
Features
Parking
Garage spaces 1
Garage type -
Other parking spaces 4
Total parking spaces 5
Property History
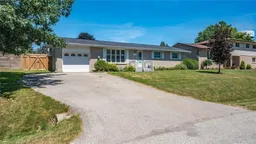 48
48