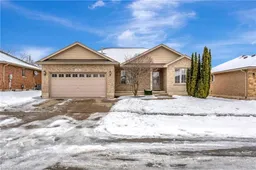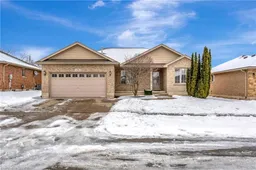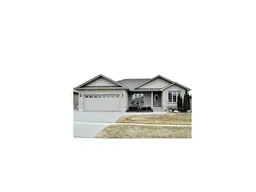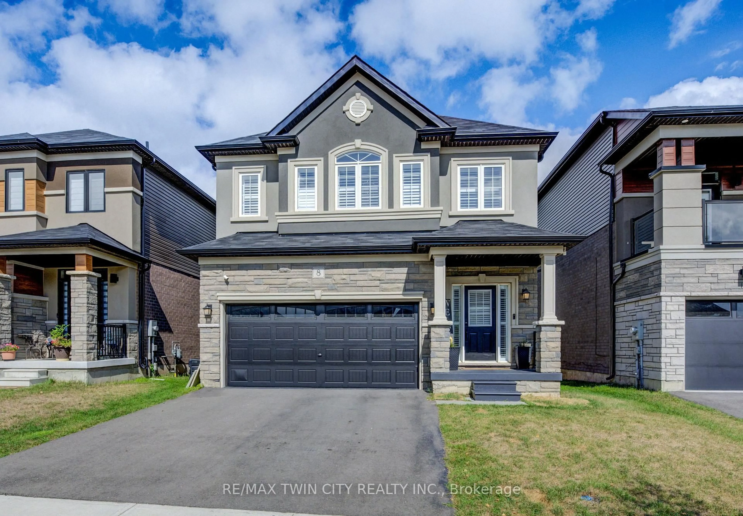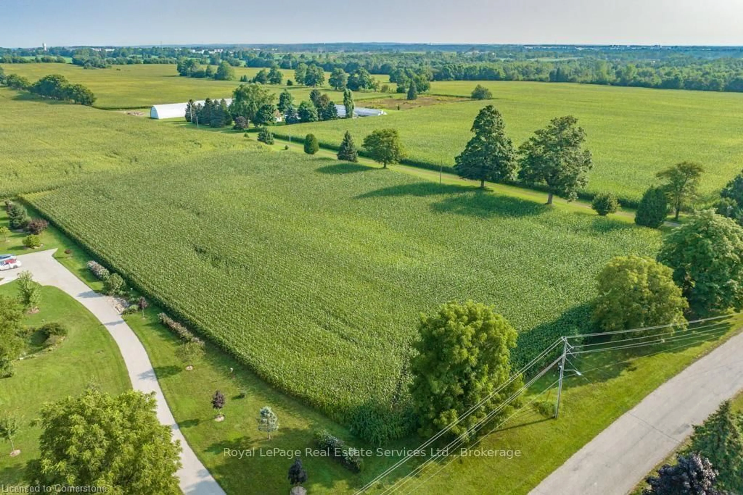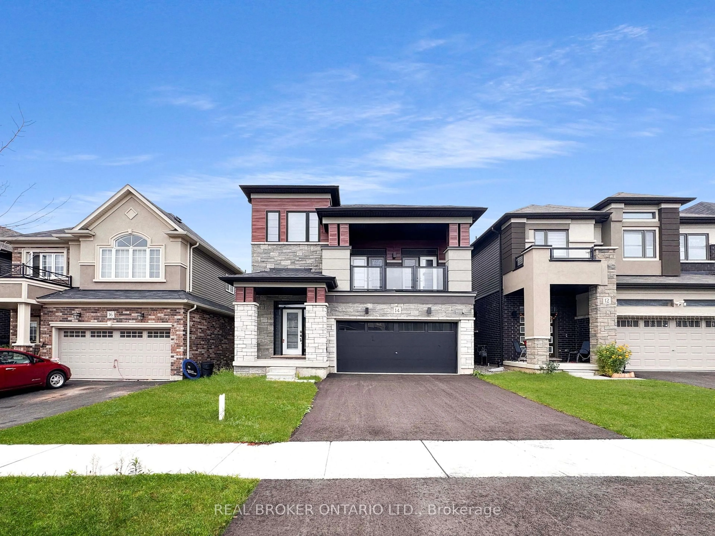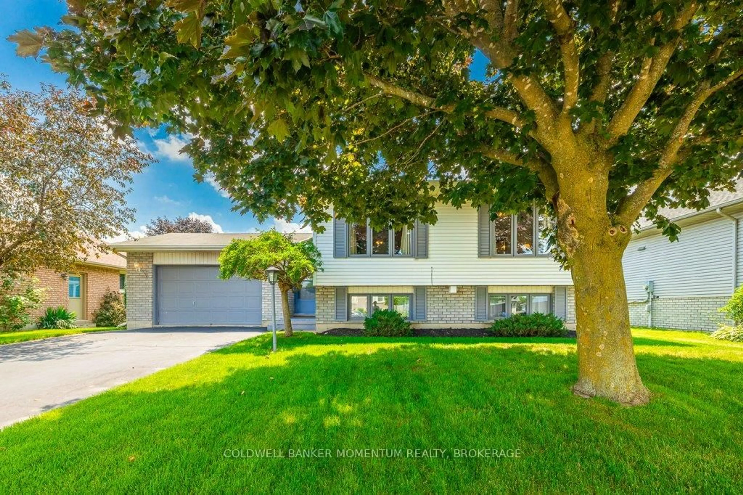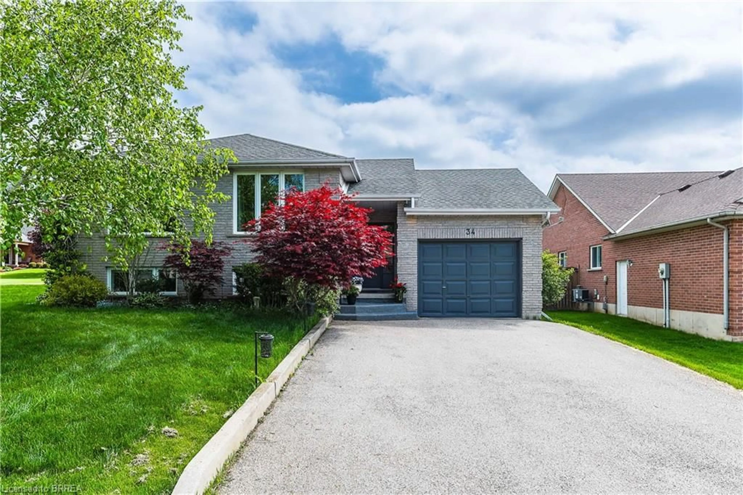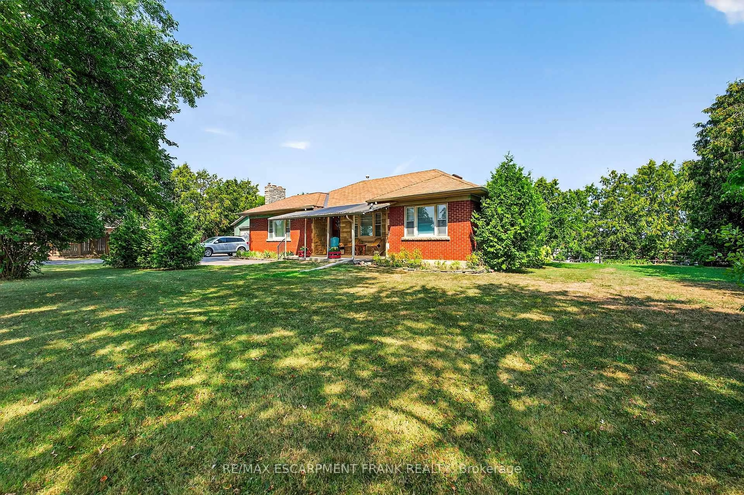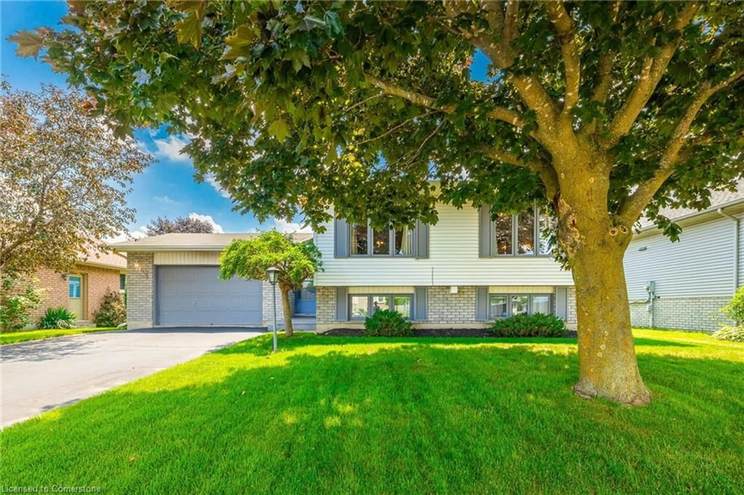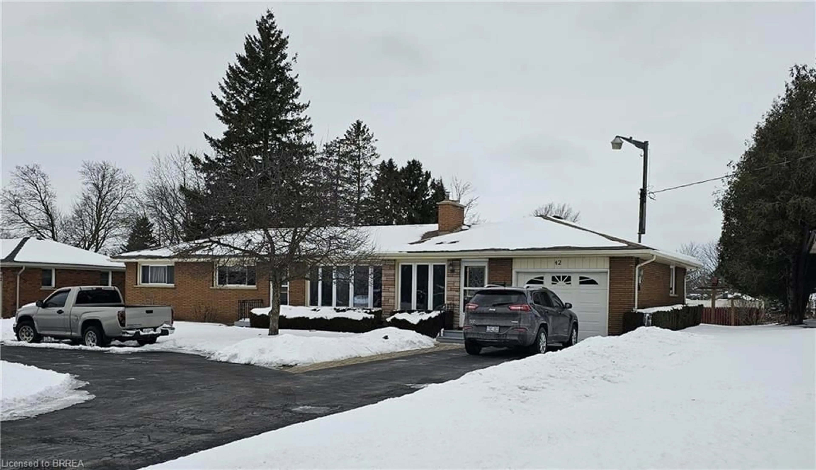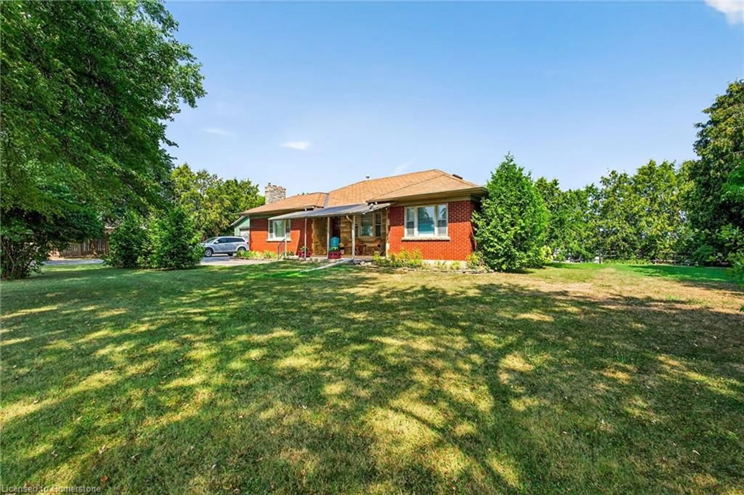Welcome to 56 Southampton Drive, a charming bungalow perfectly nestled in the peaceful community of St. George. With a cozy, functional layout, this 2+1 bedroom, 2 bathroom home offers a comfortable living space, with potential to expand in the lower level. Inside, you’ll find a bright and inviting living room with plenty of natural light and a natural gas fireplace, creating the perfect space for relaxation or entertaining. The well-appointed kitchen boasts modern appliances, ample cabinetry, and a convenient dining area. Both bedrooms are generously sized, with the primary featuring an ensuite bathroom for added privacy and convenience. The main floor also features a 4-piece bathroom, laundry room with interior access to the garage and an office with versatile functionalities. The partially finished lower level features 1 bedroom, a rough-in for future bathroom, large unspoiled rec room and ample storage space. The two car garage has a 150,000 BTU gas blow heater, making the space functional year round for any hobbyists! Step outside to the beautiful fully fenced backyard, with a deck, garden shed, trees and gardens, offering a private space for your outdoor enjoyment. Other highlights include an exposed aggregate driveway, walkways and back patio, new roof (Oct 2024). This home is ideally located close to local amenities, schools, and parks, providing easy access to everything you need while maintaining a tranquil residential setting.
Inclusions: Carbon Monoxide Detector,Dishwasher,Dryer,Garage Door Opener,Gas Stove,Microwave,Range Hood,Refrigerator,Smoke Detector,Washer,Window Coverings,4 Kitchen Bar Stools, Ring Doorbell.
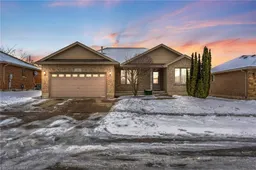 27
27