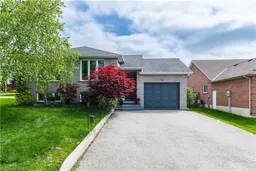Welcome to your next chapter in the charming village of St. George-where small town warmth meets everyday conveniences. This beautifully maintained raised bungalow sits proudly on a spacious corner lot in one of the area's most family friendly neighbourhoods.
Step inside a freshly painted interior with a smart, functional layout designed for modern living. The main floor features three bright bedrooms, while the lower level includes a fourth bedroom and a versatile bonus room ideal as a fifth bedroom, office, or playroom.
The expansive lower level rec room is filled with natural light, making it perfect for cozy movie nights, play space, or a home gym.
With two full bathrooms, an attached single-car garage, and a double-wide driveway, this home offers both practicality and ease of living.
Outside, enjoy the tranquility of a quiet street and the perks of community living-parks, trails, and top rated schools are all just a short walk away.
Come see what makes life in St. George so special-this well-cared-for home is ready for its next chapter!
Inclusions: Dishwasher,Dryer,Refrigerator,Stove,Washer
 49
49


