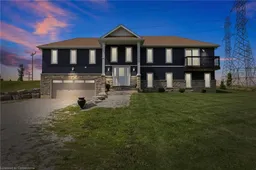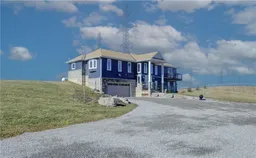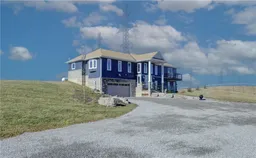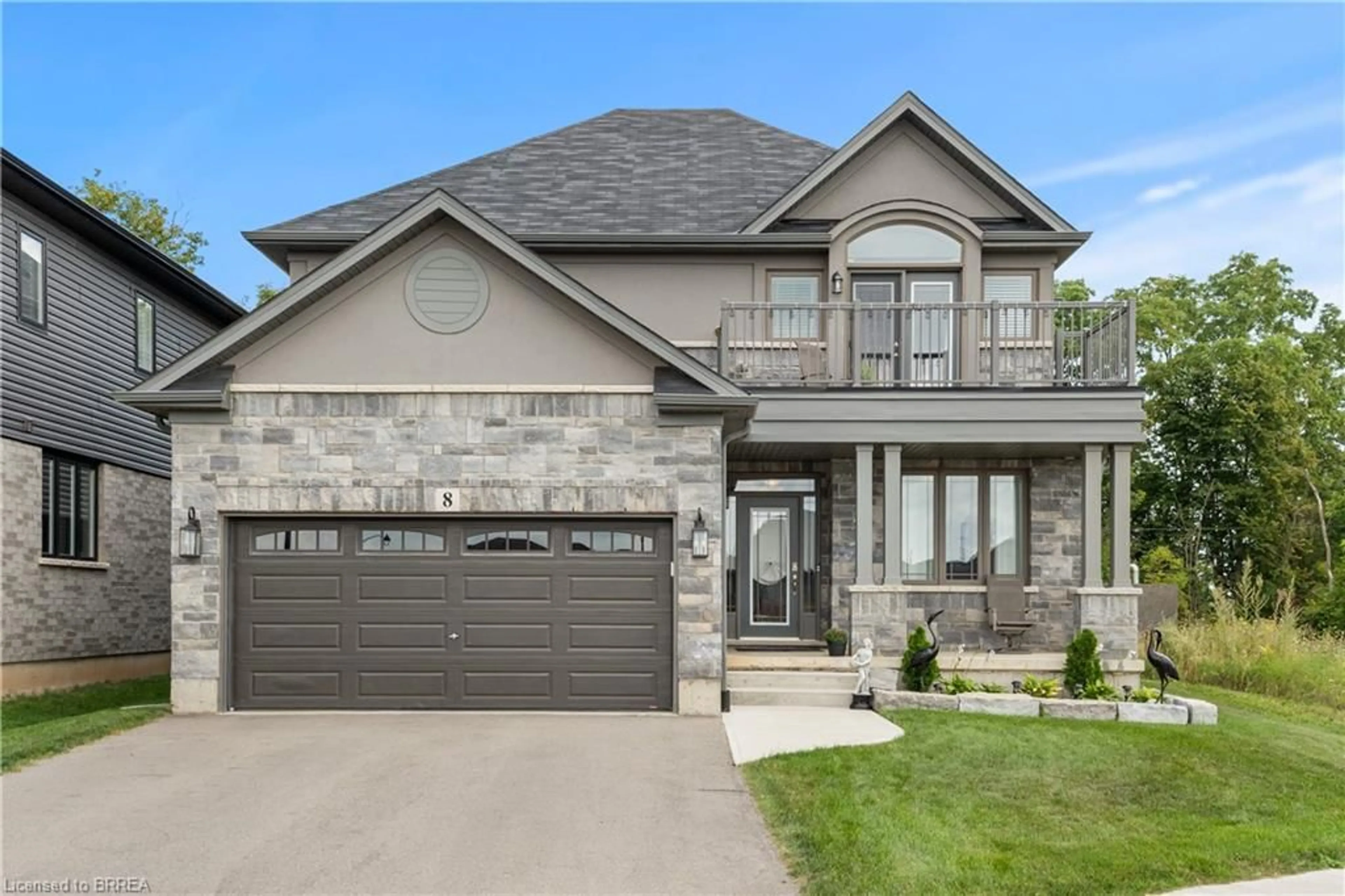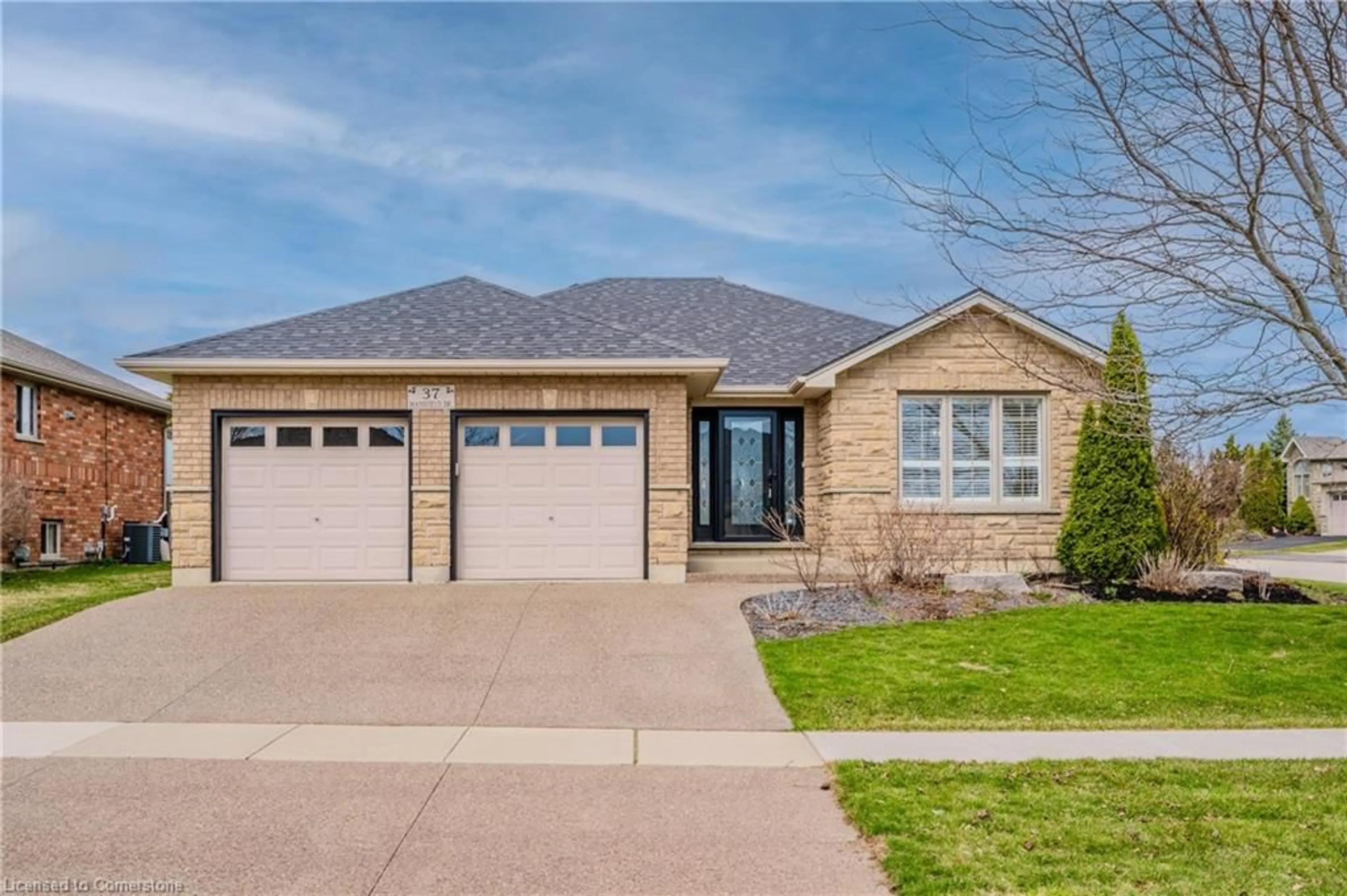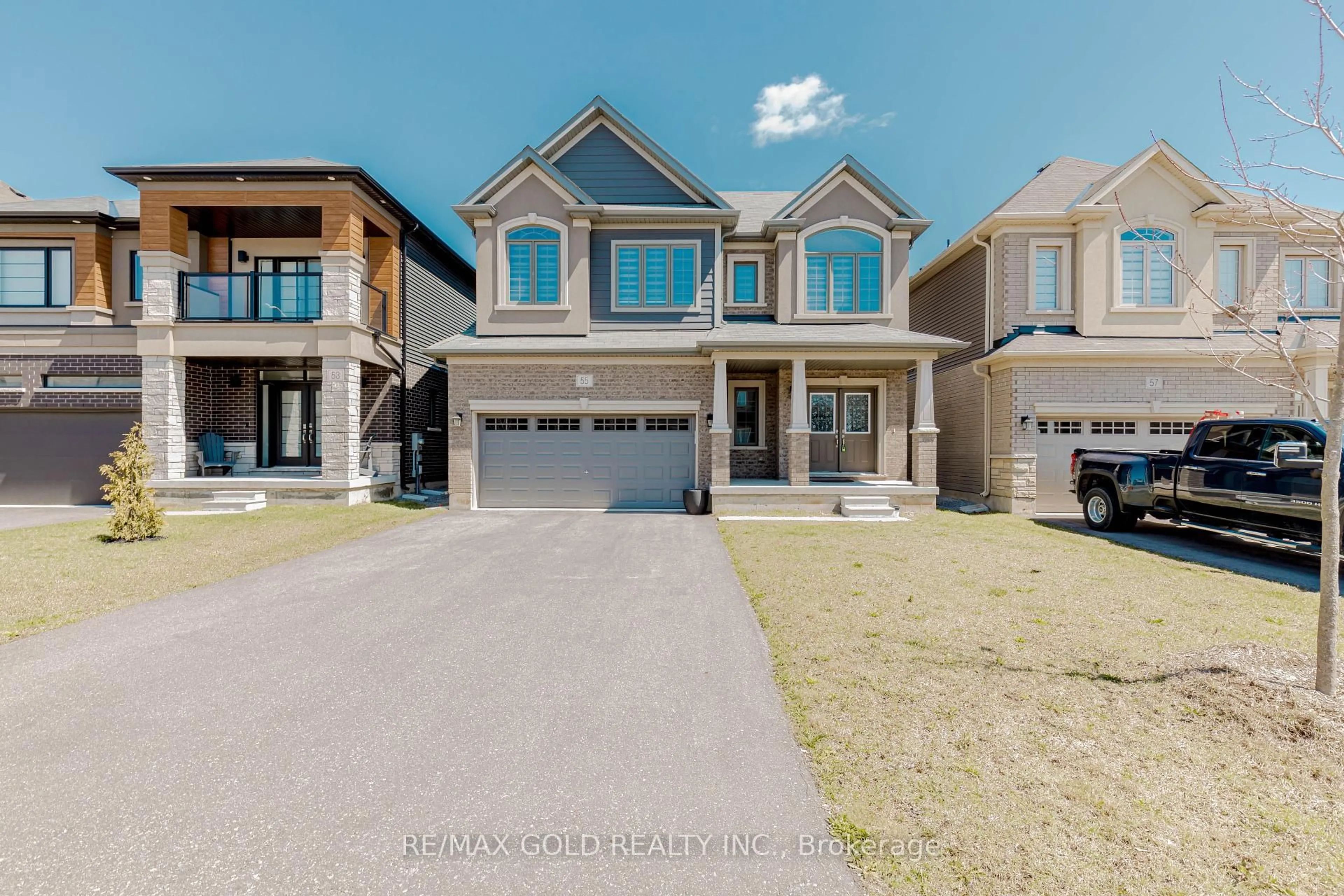Discover Your Tranquil Rural Haven!** Welcome to this beautifully maintained detached raised bungalow, built in 2016 and thoughtfully renovated in 2022. Nestled on just over an acre of peaceful countryside, this serene retreat features a fully finished basement ready for your personal touch, complete with a roughed-in 2-piece bathroom. The open-concept main level is designed for modern living, showcasing a stylish kitchen with a generous island, a cozy living room perfect for relaxation, and the convenience of a main floor laundry room. This delightful home boasts three spacious bedrooms, including a primary suite with a walk-in closet and an ensuite bathroom featuring a luxurious soaker tub. With two full bathrooms in total, functionality is at the forefront, ensuring comfort for you and your guests. Step outside to your expansive backyard, where a charming stone fire pit awaits, inviting you to unwind in nature's beauty. Enjoy the company of friendly farmer's horses grazing nearby, adding to the idyllic rural atmosphere. Ideally located near Brantford, Hamilton, and Caledonia, you'll have access to shopping and dining while relishing the tranquility of country living. Experience the perfect blend of comfort and modern updates in this tastefully designed home. Your peaceful escape in the heart of rural charm awaits!
Inclusions: Dishwasher,Dryer,Garage Door Opener,Microwave,Refrigerator,Stove,Washer,Surveillance System
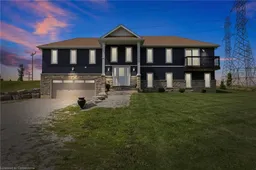 50
50