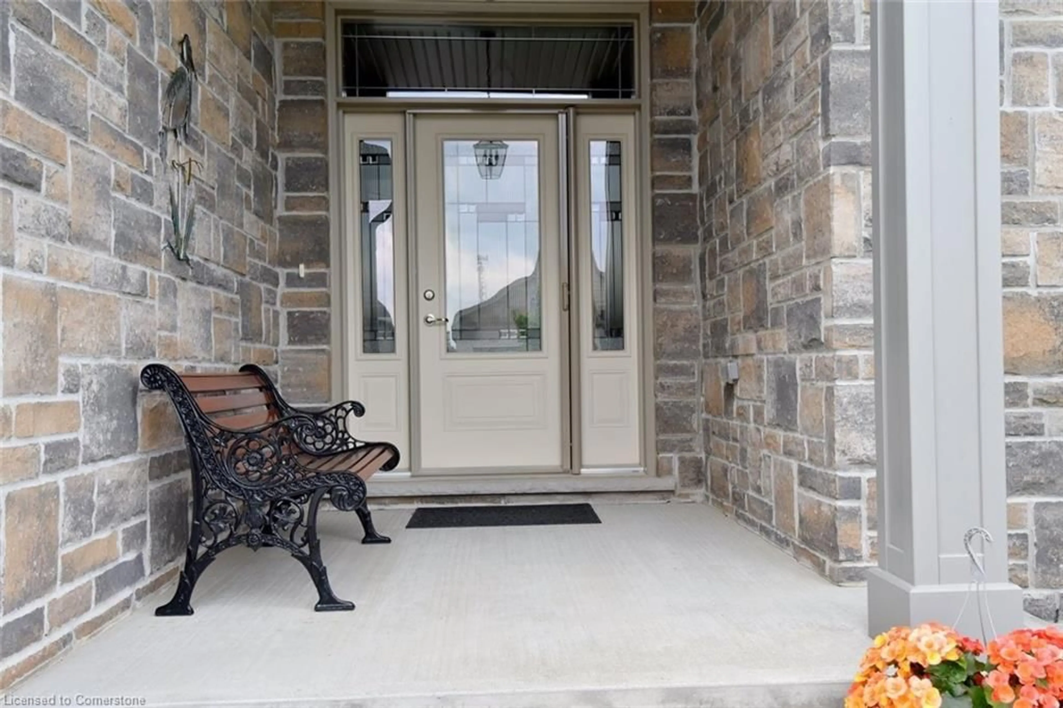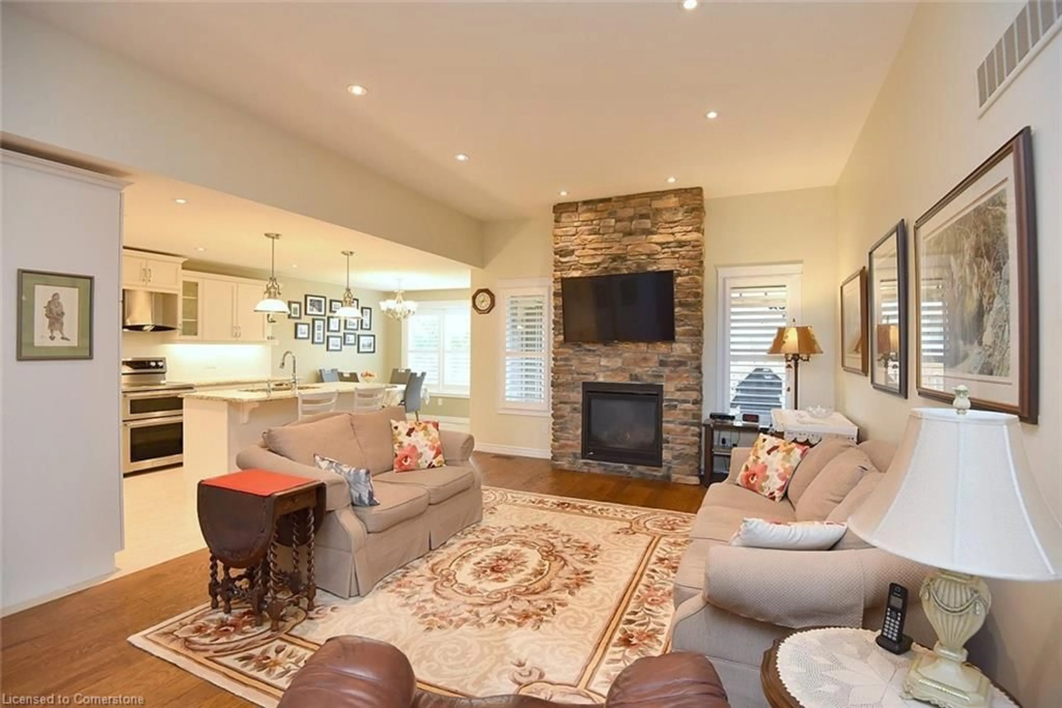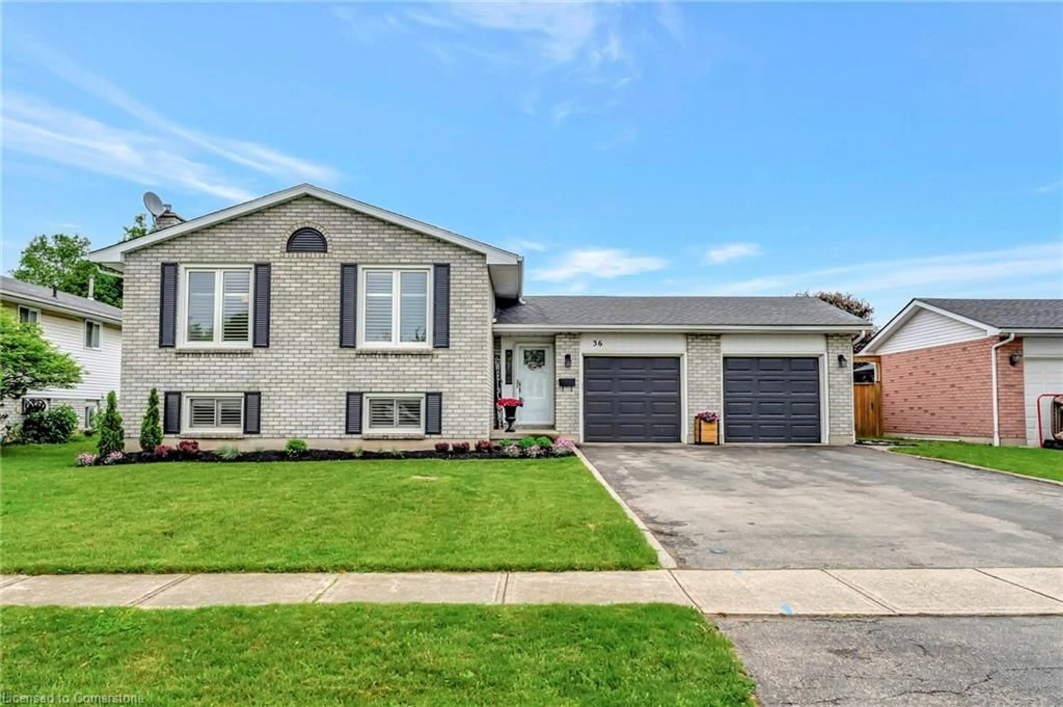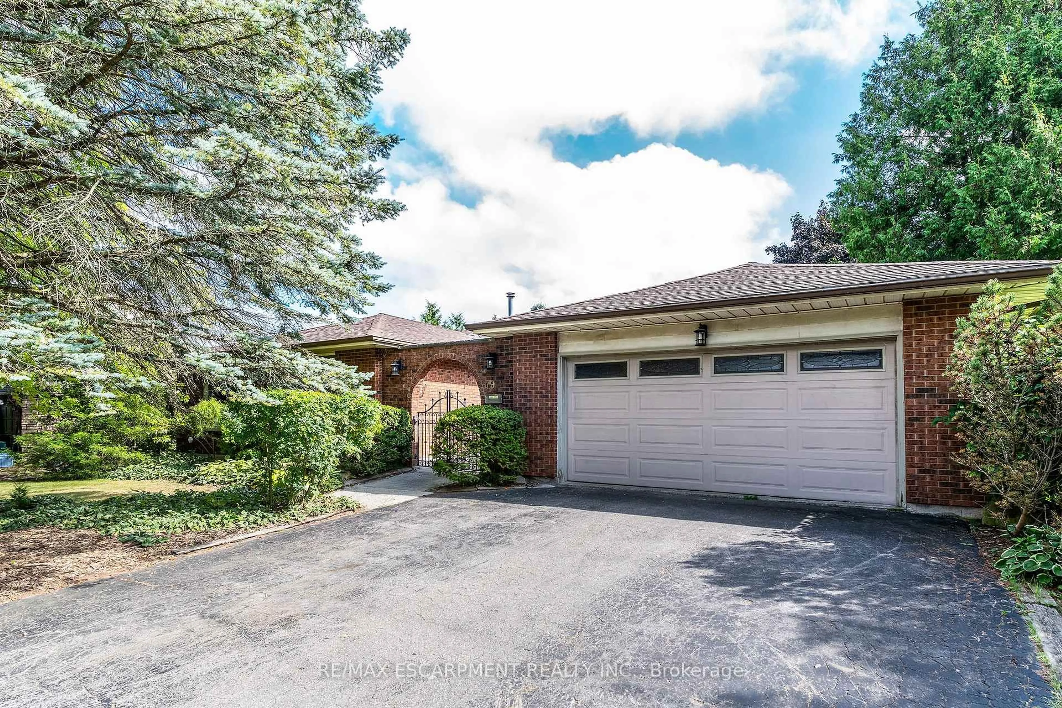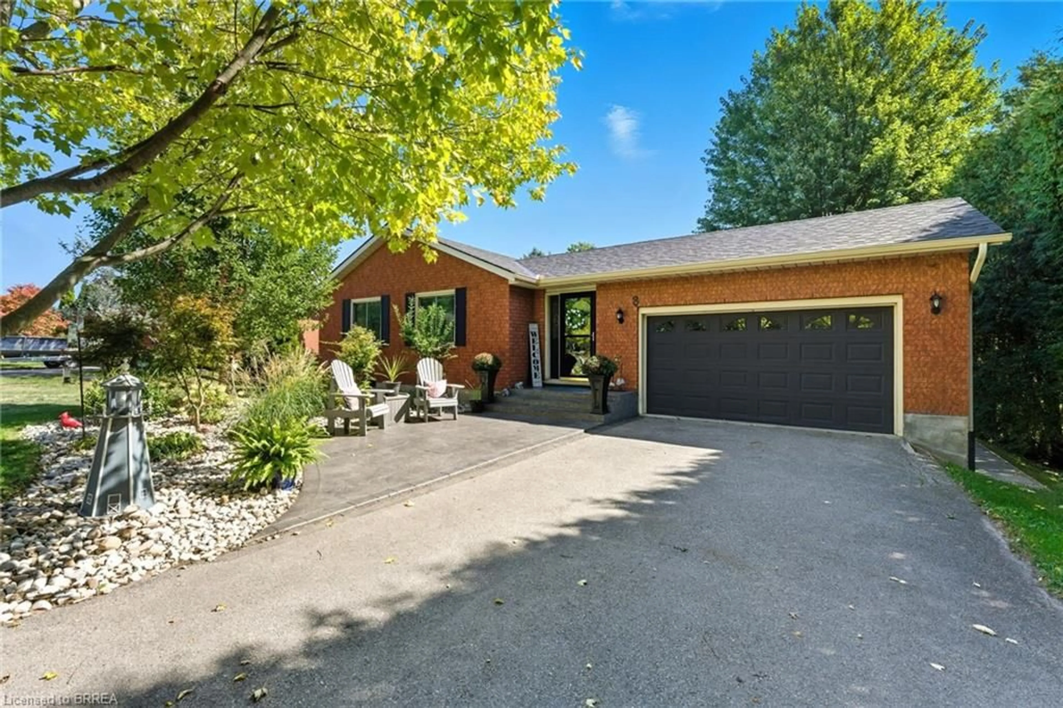37 Patten Dr, St. George, Ontario N0E 1N0
Contact us about this property
Highlights
Estimated valueThis is the price Wahi expects this property to sell for.
The calculation is powered by our Instant Home Value Estimate, which uses current market and property price trends to estimate your home’s value with a 90% accuracy rate.Not available
Price/Sqft$478/sqft
Monthly cost
Open Calculator
Description
Welcome to effortless luxury in the charming Town of St. George! Nestled perfectly between Cambridge and Brantford, this stunning brick and stone bungalow offers exceptional one-floor living with every upgrade you could dream of. Step through the elegant entry and be greeted by soaring 8 and 10 ft( approx) ceilings that make a grand first impression. Built in 2017, this 2-bedroom, 3-bathroom home blends modern comfort with timeless quality. Enjoy premium finishes throughout — from granite countertops and California shutters to engineered hardwood, ceramic tile, and plush carpeting. The gourmet kitchen features top-of-the-line appliances (included), opening onto a covered deck that’s perfect for your morning coffee or evening unwinding. Curb appeal? Absolutely. Professionally landscaped with interlocking stone driveway, concrete curbing, an underground sprinkler system, and even an insulated, heated garage — every detail has been considered. Additional perks include: Main floor laundry Water softener Neutral, move-in-ready décor Easy highway access This home is truly turn key — just move in and start living. Don’t miss your chance to own a slice of luxury in one of the area's most desirable communities!
Property Details
Interior
Features
Main Floor
Bathroom
2.31 x 2.264-Piece
Great Room
7.01 x 4.27Eat-in Kitchen
6.58 x 3.02Bedroom Primary
4.50 x 4.39Exterior
Features
Parking
Garage spaces 2
Garage type -
Other parking spaces 2
Total parking spaces 4
Property History
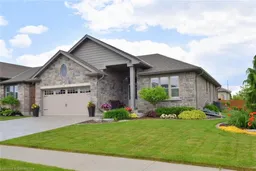 27
27


