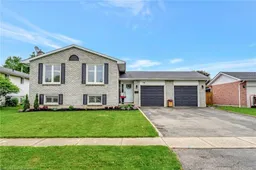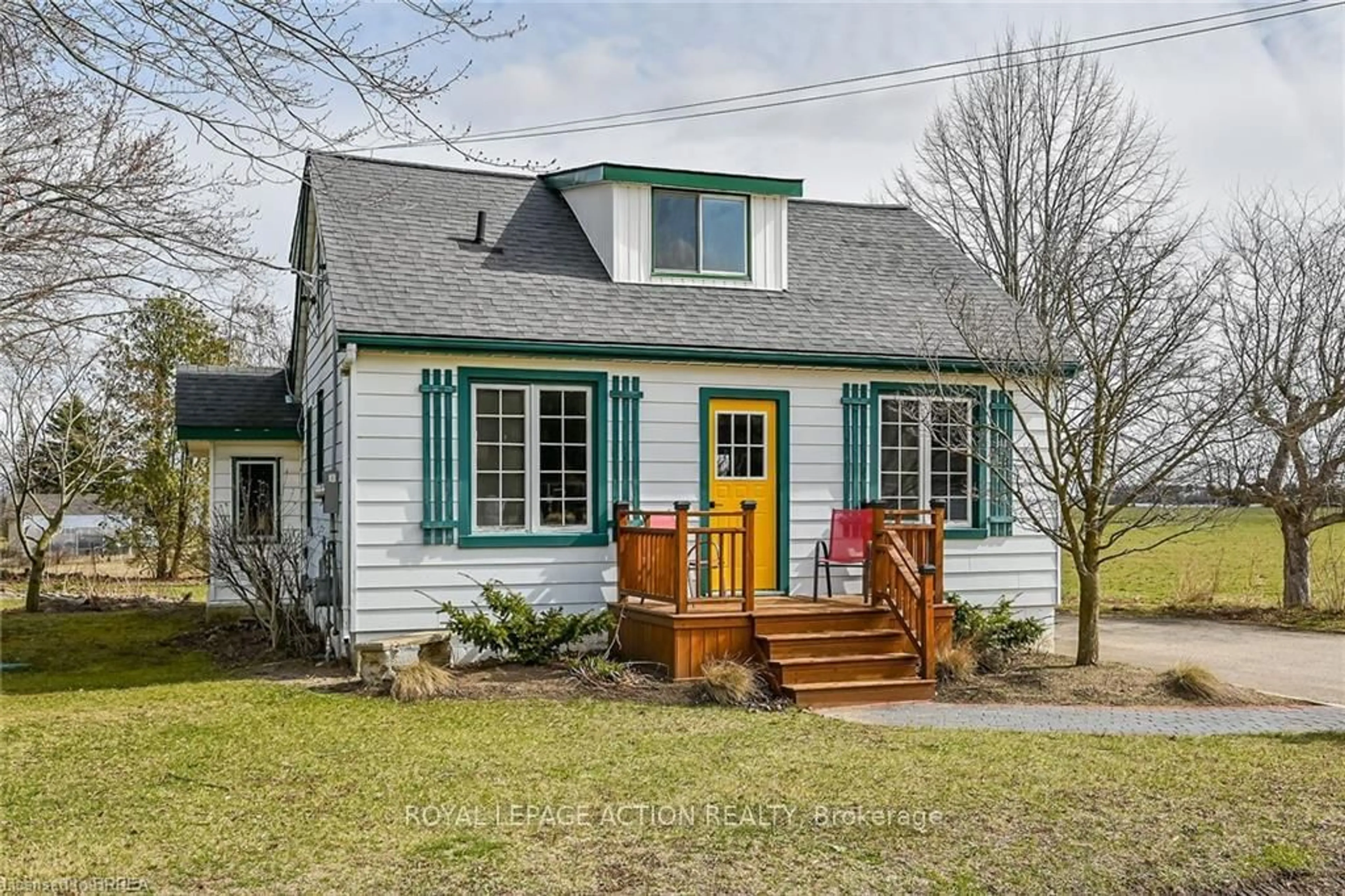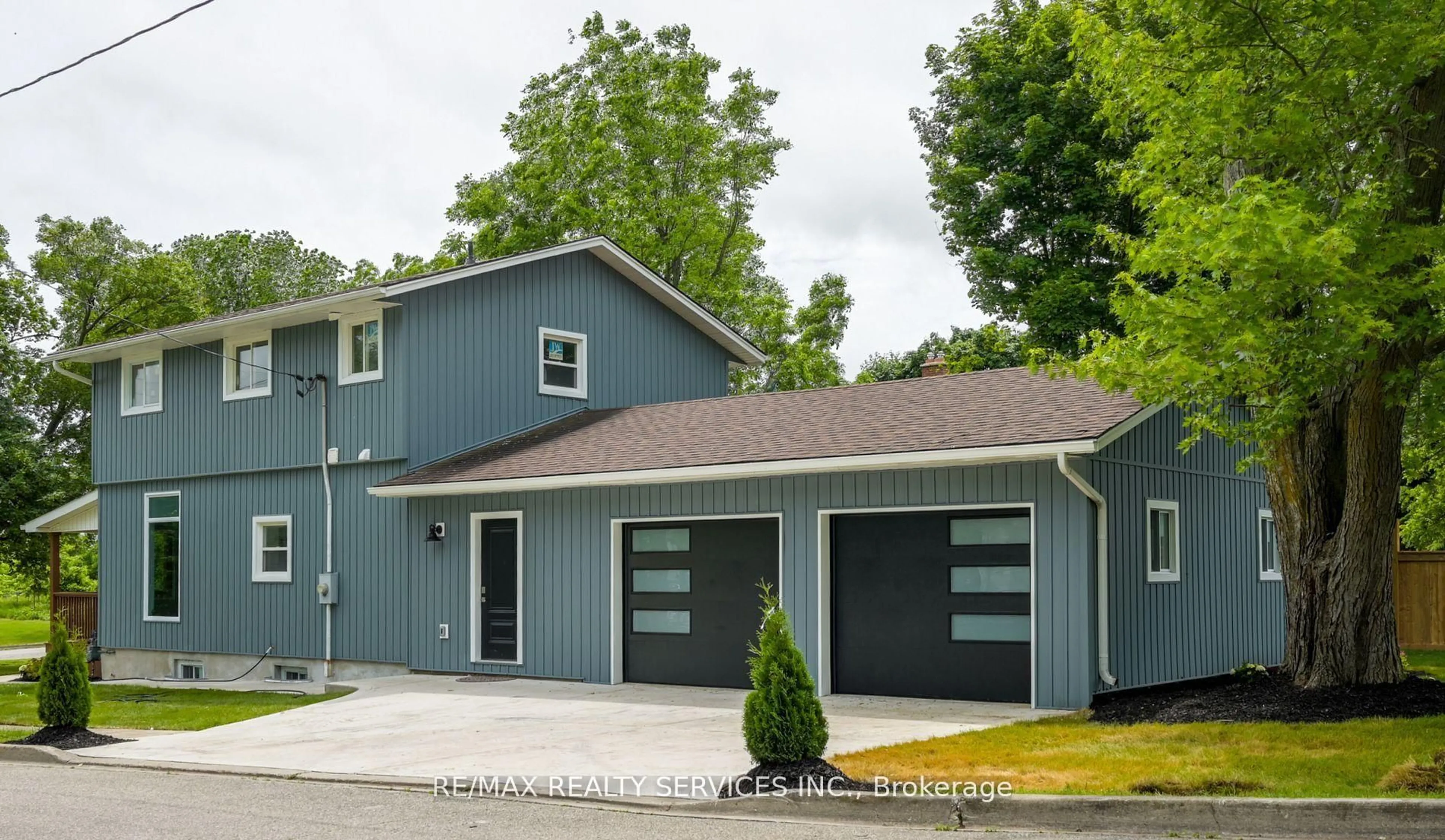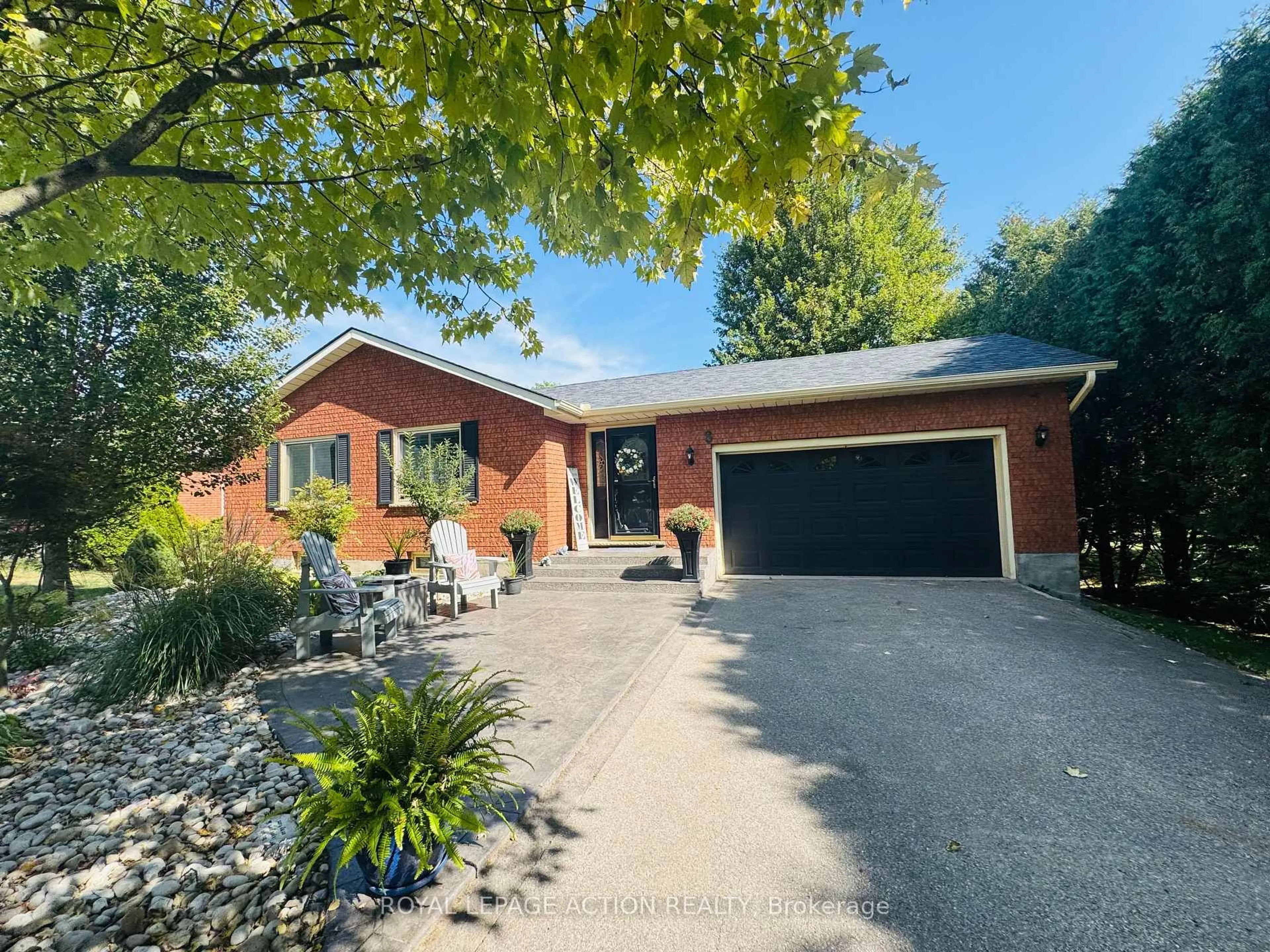Charming Brick Sidesplit in the Heart of St. George
Welcome to this beautifully maintained brick sidesplit, ideally located in the historic and picturesque village of St. George. Offering approximately 2,100 sq ft of total living space, this inviting home features 2+1 bedrooms and 2 full bathrooms.
Step into a spacious foyer with inside access to the double car garage and a seamless transition to the private backyard oasis. Bright and airy living spaces create a welcoming atmosphere, enhanced by a series of thoughtful upgrades including a 50-year shingle roof (2018), new central air (2024), and a new water softener (2024).
The lower level boasts a fully renovated bathroom (2024), new flooring (2024), and stunning custom built-ins with an electric fireplace—perfect for cozy movie nights or additional entertaining space. Upstairs, the main floor bathroom has been updated with new flooring and vanity (2025) for a fresh and modern feel.
Step outside to enjoy a 7-year-old above-ground pool (liner 4 years old) complete with a spacious deck. An asphalt driveway and double garage with inside entry provide both functionality and convenience.
Don’t miss this opportunity—book your private showing today and discover the lifestyle that awaits you in beautiful St. George!
Inclusions: Dishwasher,Dryer,Garage Door Opener,Refrigerator,Stove,Washer
 46
46





