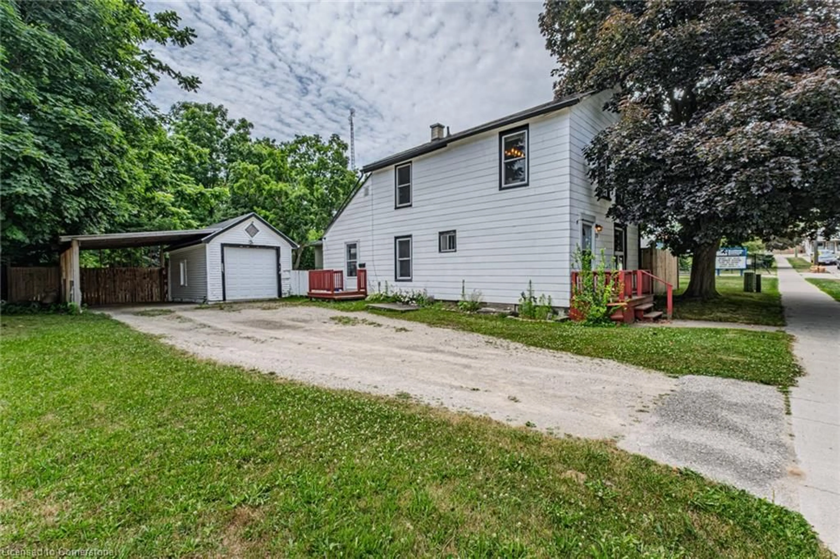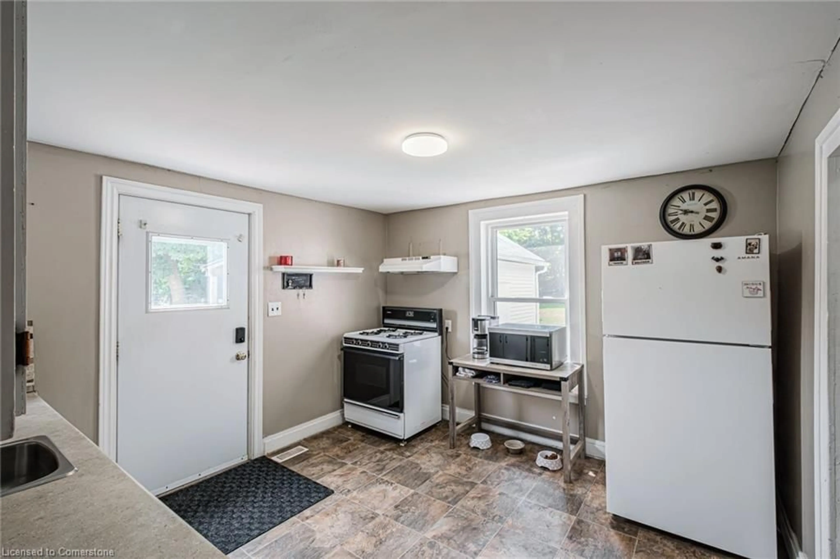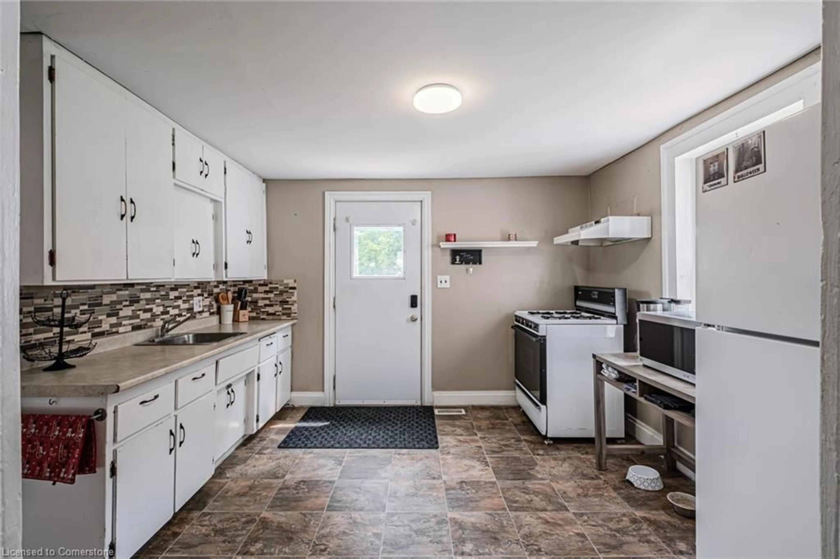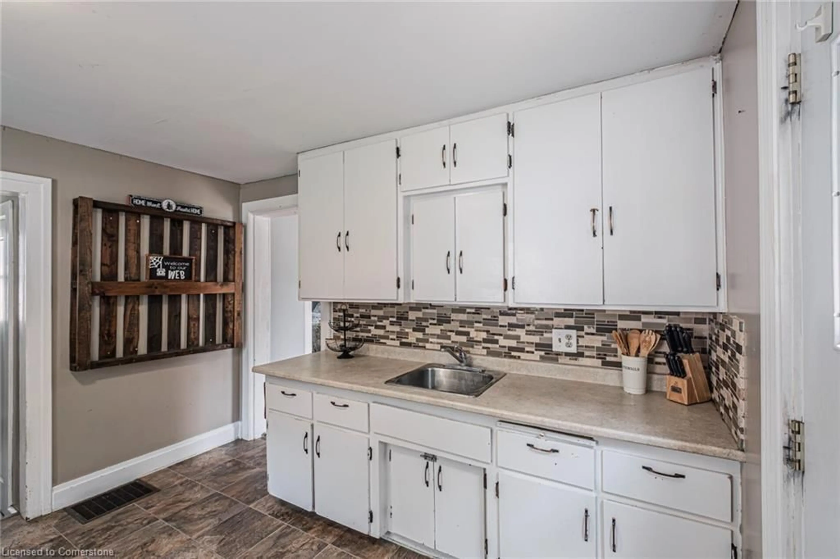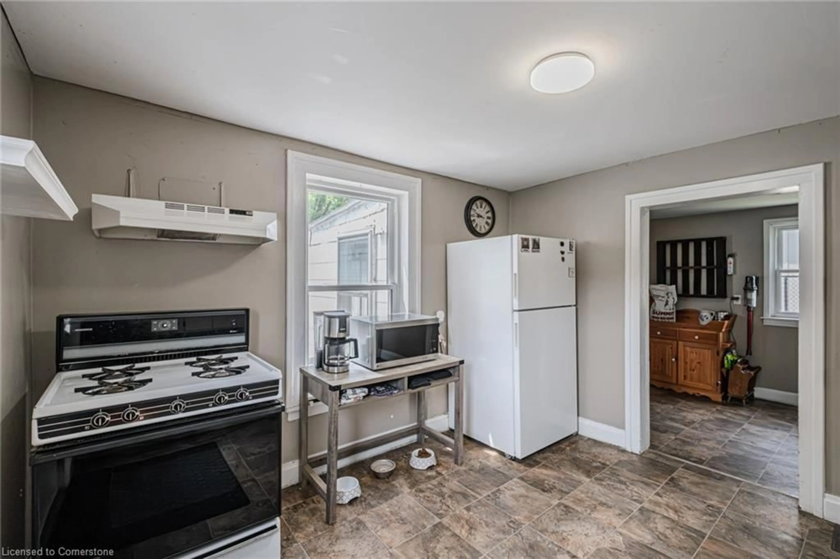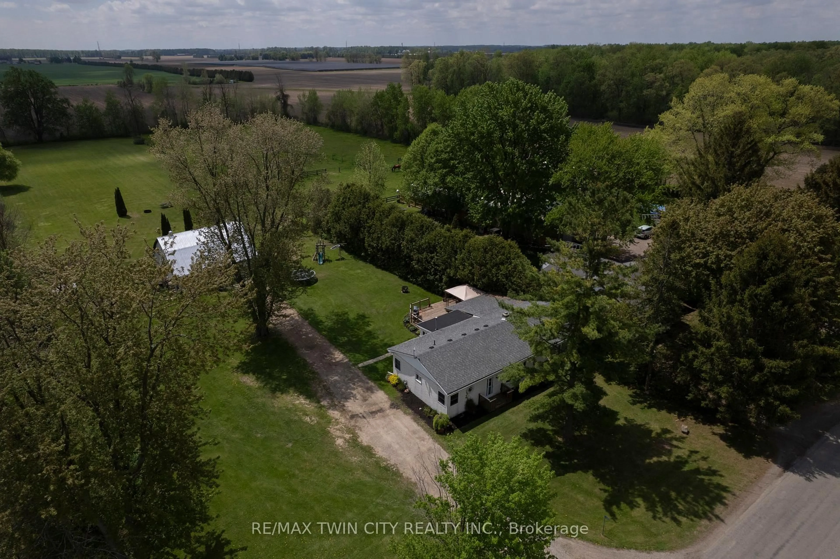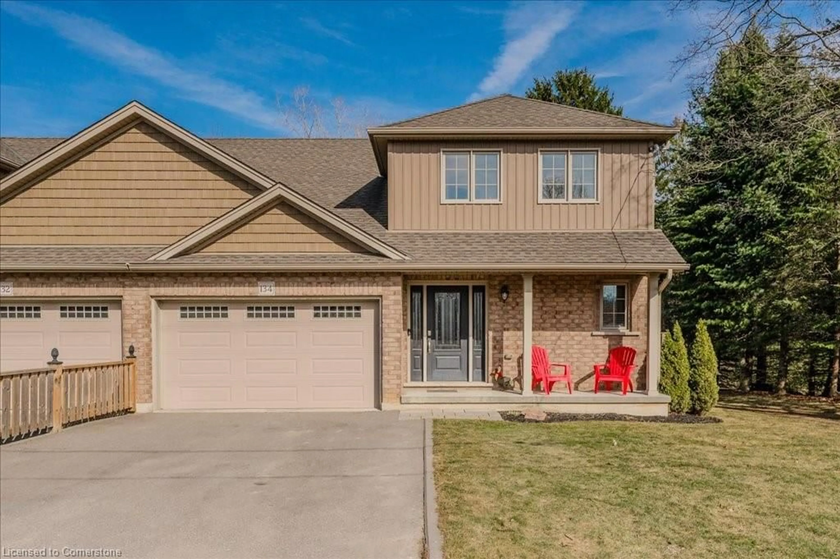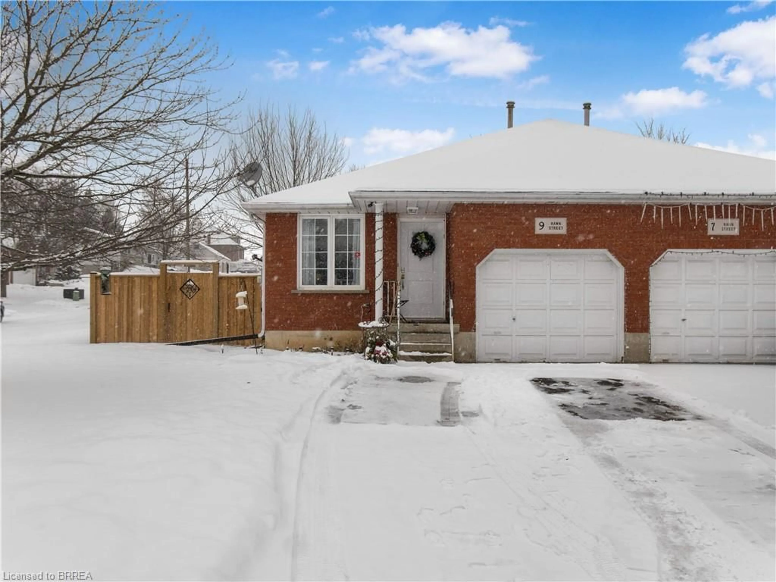279 Oakland Rd, Scotland, Ontario N0E 1R0
Contact us about this property
Highlights
Estimated valueThis is the price Wahi expects this property to sell for.
The calculation is powered by our Instant Home Value Estimate, which uses current market and property price trends to estimate your home’s value with a 90% accuracy rate.Not available
Price/Sqft$344/sqft
Monthly cost
Open Calculator
Description
Amazing 4 bedroom home in Country Village setting featuring a ground floor bedroom, 2 baths, insulated and heated garage/workshop plus a large carport. This home is on a terrific 163' deep lot nestled in the quaint town of Scotland just steps from the town's amenities and easy access to Hwy 24, The spacious main floor features a generous size living room, separate dining room plus kitchen, a 4 piece bath and main floor Laundry room and sunroom/mudroom as well as a main floor Bedroom/Office. On the second floor there are 3 additional bedrooms all with hardwood floors. The smallest bedroom has roughed in plumbing for either an upper laundry room or a second kitchen that would then create an ideal in-law suite with easy separation including a separate front entrance. The Primary Bedroom has a 3 piece ensuite bath and all bedrooms have plenty of closest space. The main house has a steel roof, forced air gas heating and central air conditioning. The large rear yard is fenced and very private surrounded by mature Trees. This is a great opportunity to buy a large property and specious home in a fantastic rural village setting and put your own stamp on it. All second storey and 3 main floor windows replaced in 2020. This property is being sold in "as is " condition. Basement water softener and sink are NOT hooked up.
Property Details
Interior
Features
Main Floor
Living Room
4.09 x 4.27Hardwood Floor
Dining Room
3.25 x 3.25Kitchen
3.48 x 3.38Bathroom
2.13 x 1.524-Piece
Exterior
Features
Parking
Garage spaces 1
Garage type -
Other parking spaces 6
Total parking spaces 7
Property History
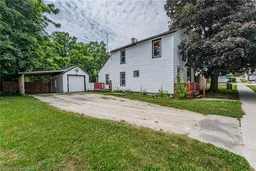 40
40
