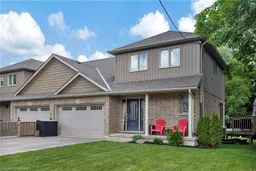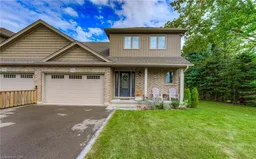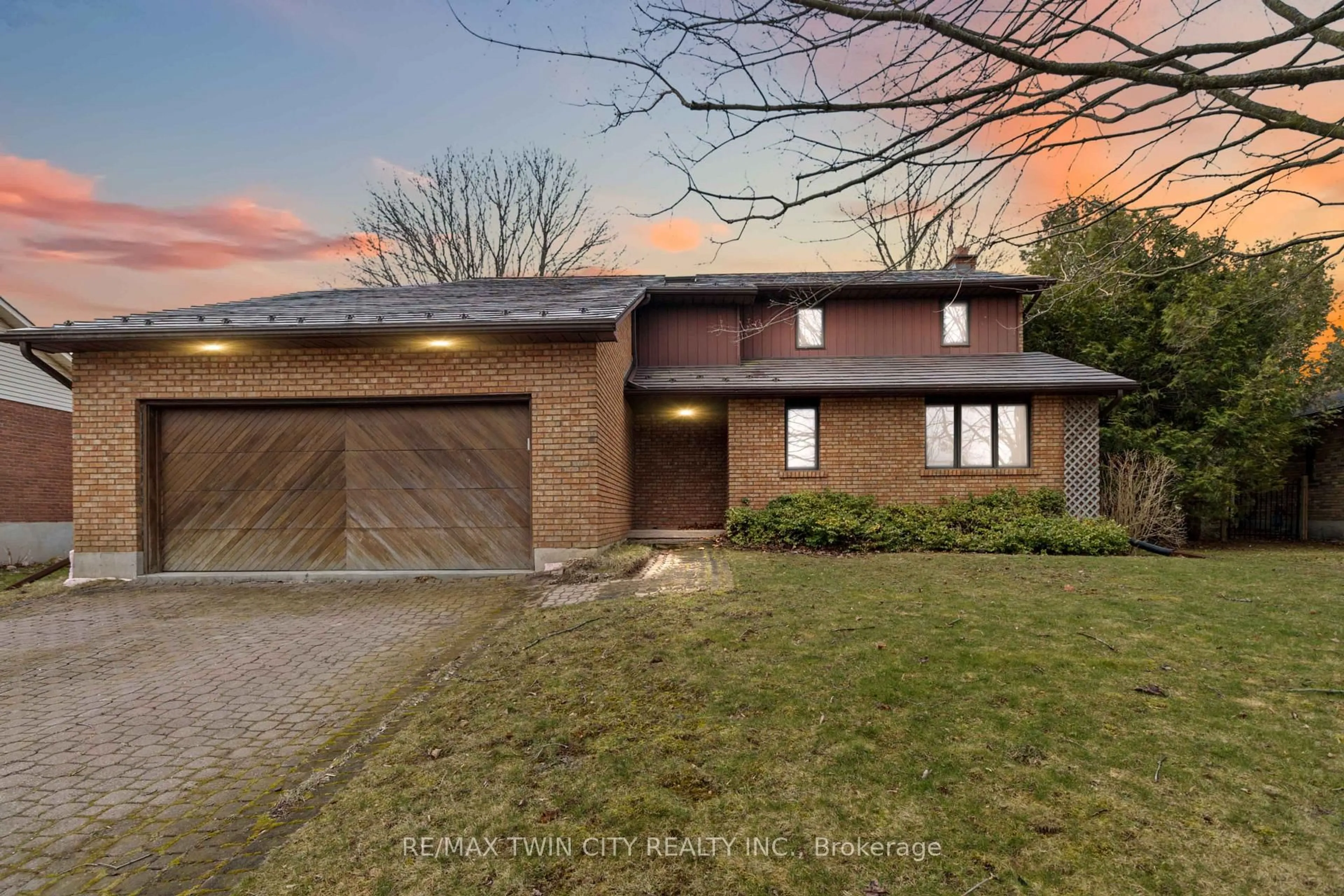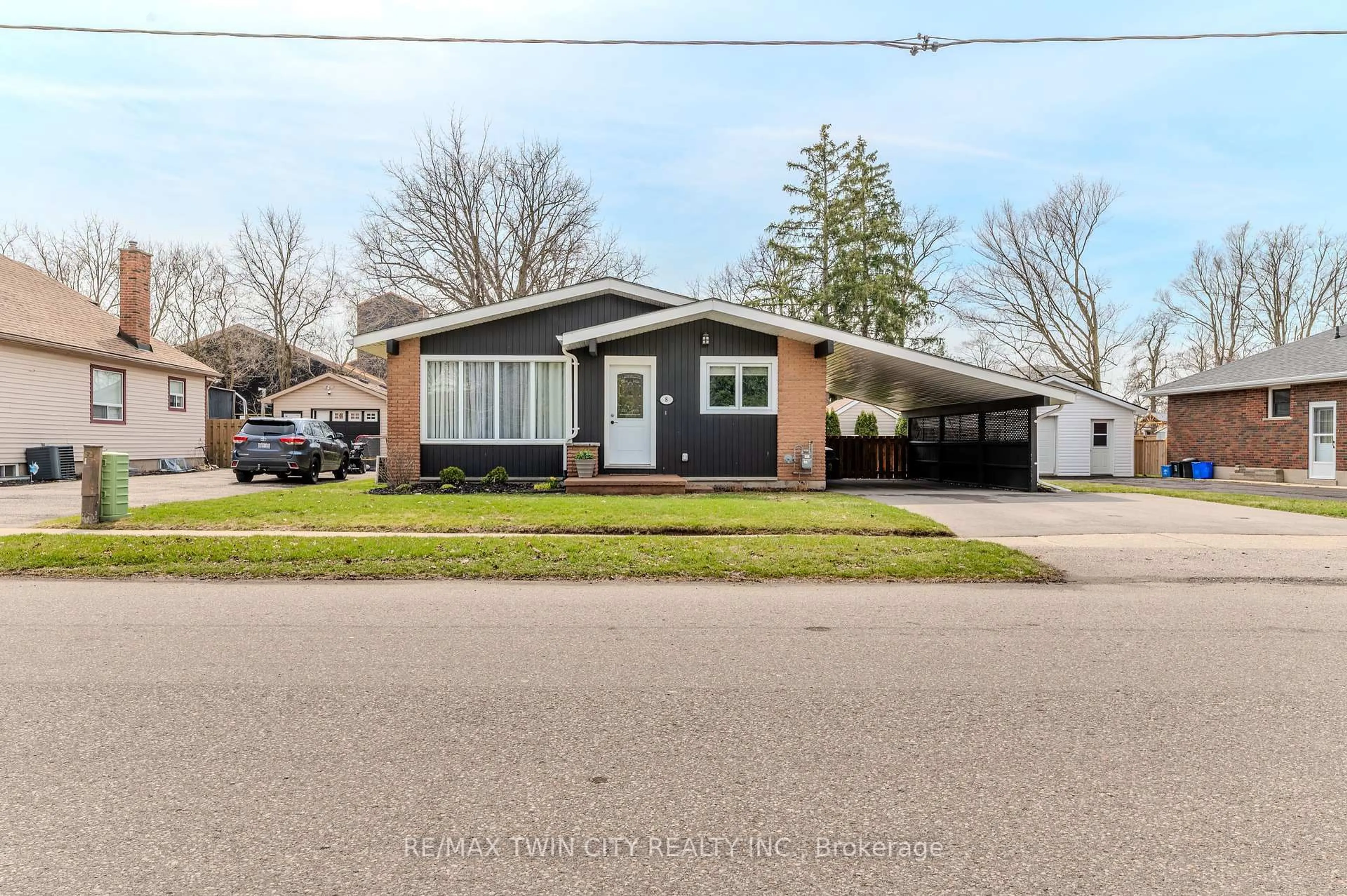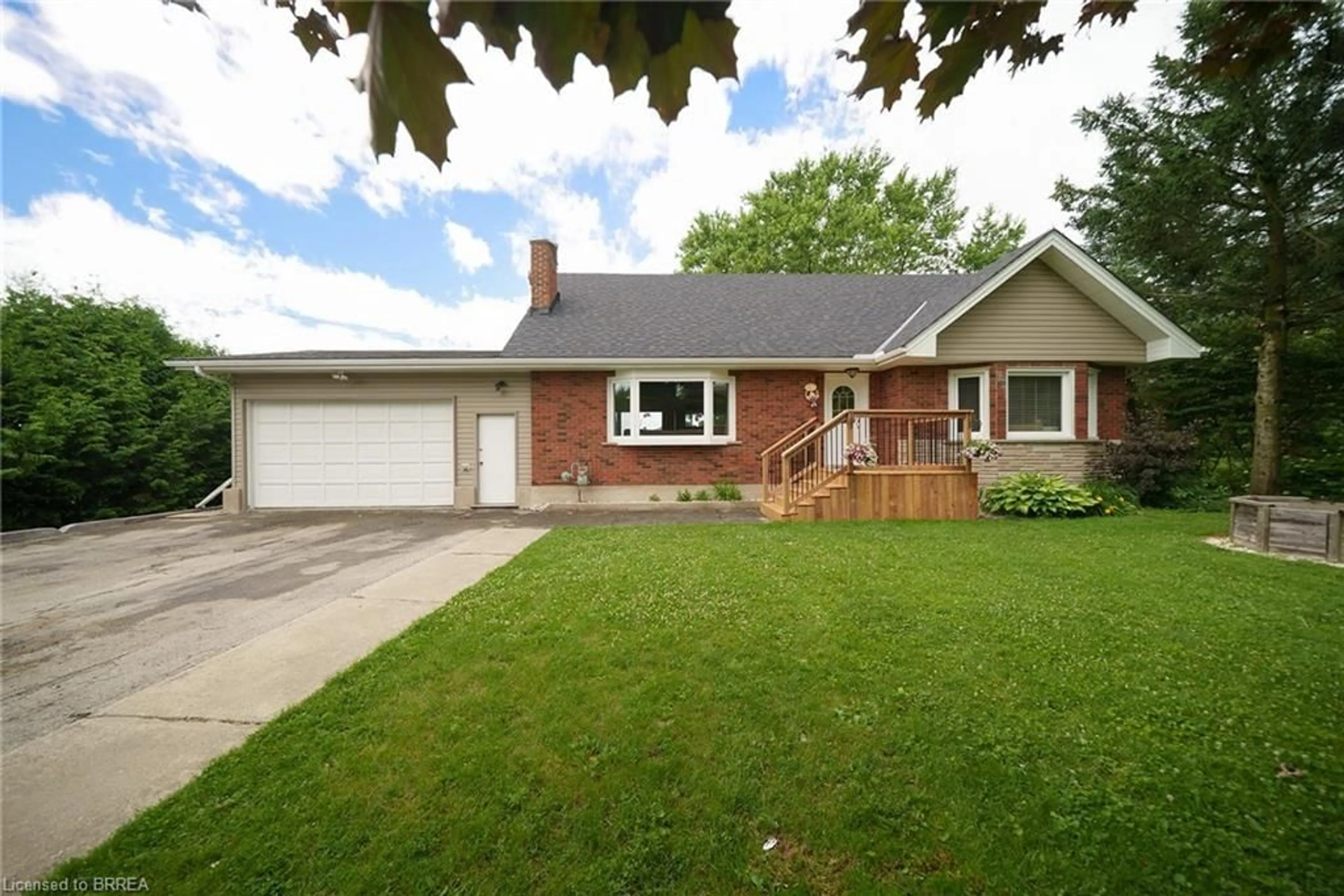Welcome to 134 Main St S, a bright and airy 3-bedroom, 2.5-bath executive semi-detached home in the highly sought-after town of St. George. Finished from top to bottom, this stunning property offers an open-concept layout with hardwood flooring and pot lighting throughout. The spacious kitchen is perfect for any culinary enthusiast, featuring a lovely island with seating, perfect for entertaining, with ample counter and cabinet space. The inviting living room boasts a cozy gas fireplace with picturesque forest views, while the kitchens sliding doors lead to a spacious wrap-around deck with a natural gas hookup for BBQs, overlooking the deep, private yard. The upper level includes a generous primary bedroom with ensuite privileges and dual closets, offering plenty of storage. The professionally finished lower level provides a large rec room, a versatile laundry room that can double as a den, playroom, or home gym, plus a stylish 3-piece bath. The heated 1.5-car garage is perfect for extra storage, a workshop, or a studio/hobby space, while the driveway comfortably fits four vehicles. Located just minutes from schools, shopping, a golf course, a splash park, and scenic nature trails, this move-in-ready home is perfect for families, professionals, and anyone seeking a peaceful yet convenient lifestyle in a charming community.
Inclusions: Dishwasher,Dryer,Garage Door Opener,Gas Oven/Range,Gas Stove,Refrigerator,Smoke Detector,Washer,Window Coverings,Treadmill If Wanted.
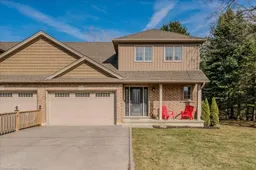 45
45