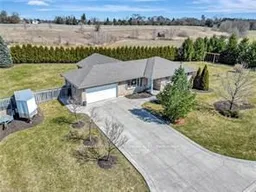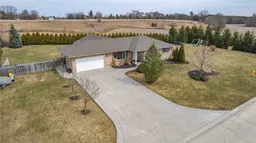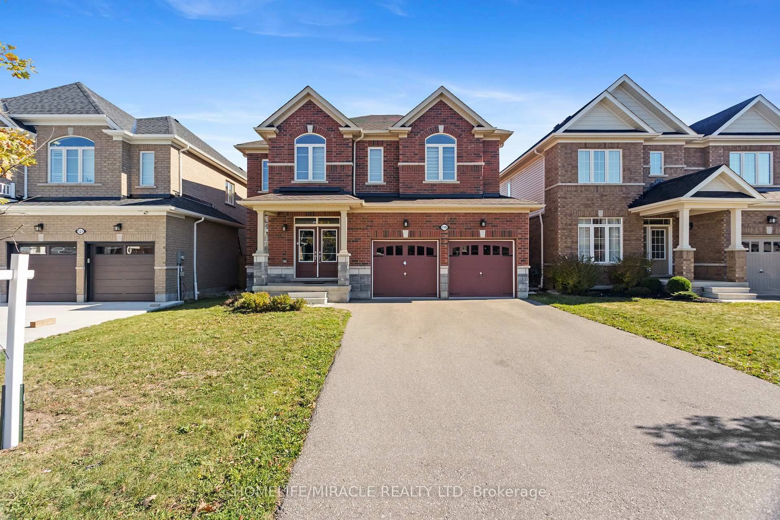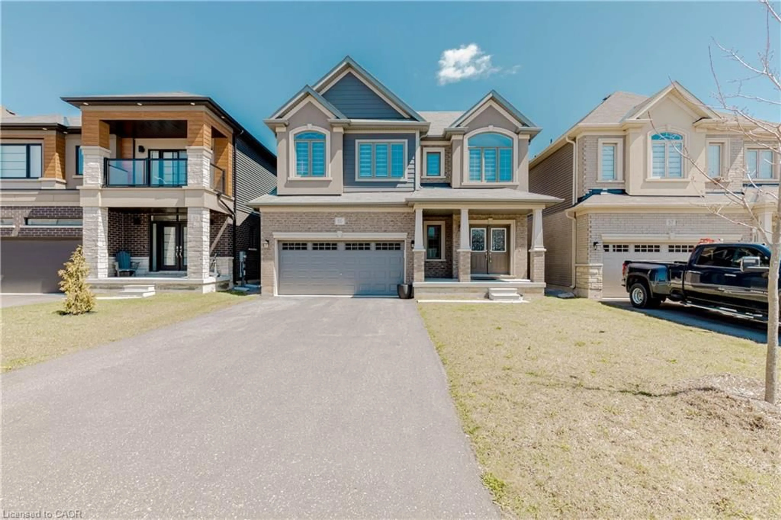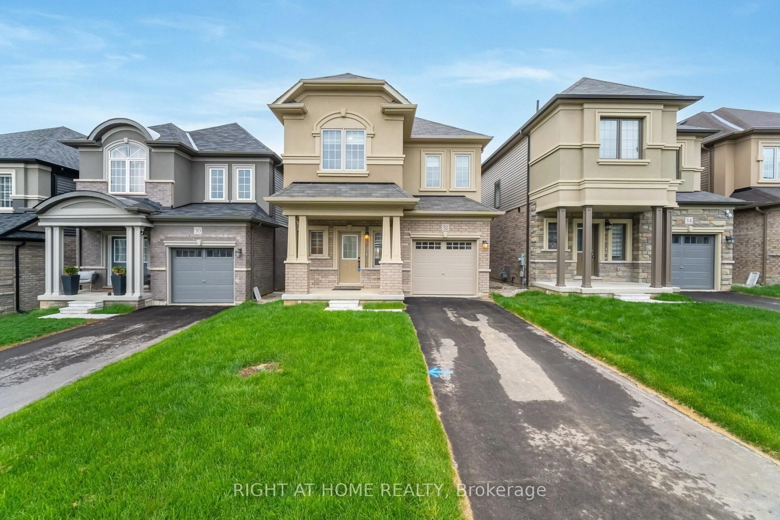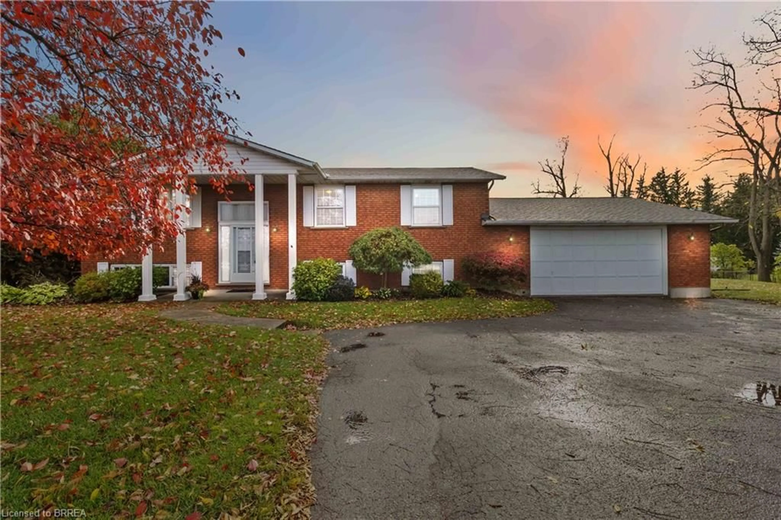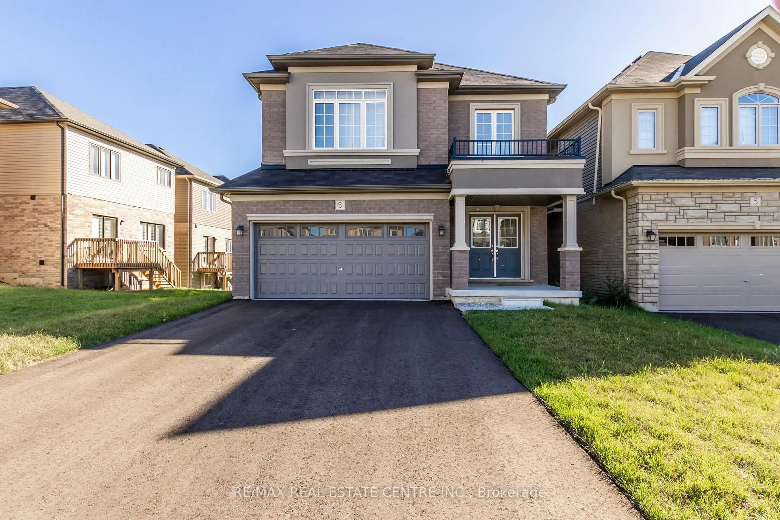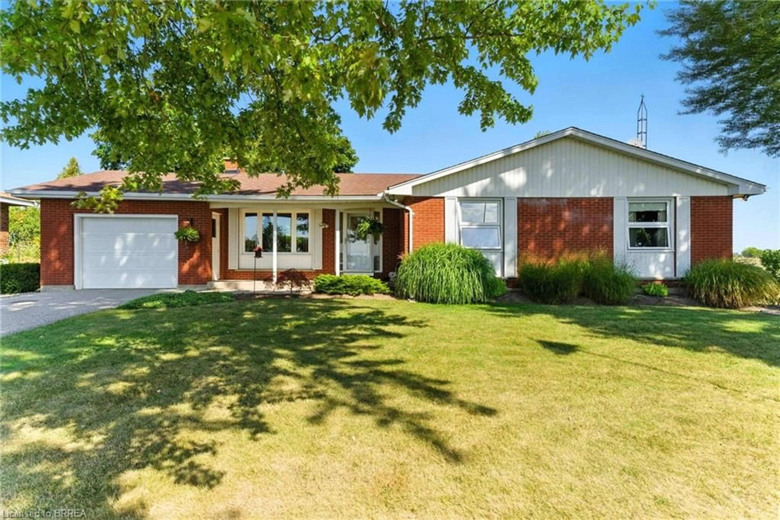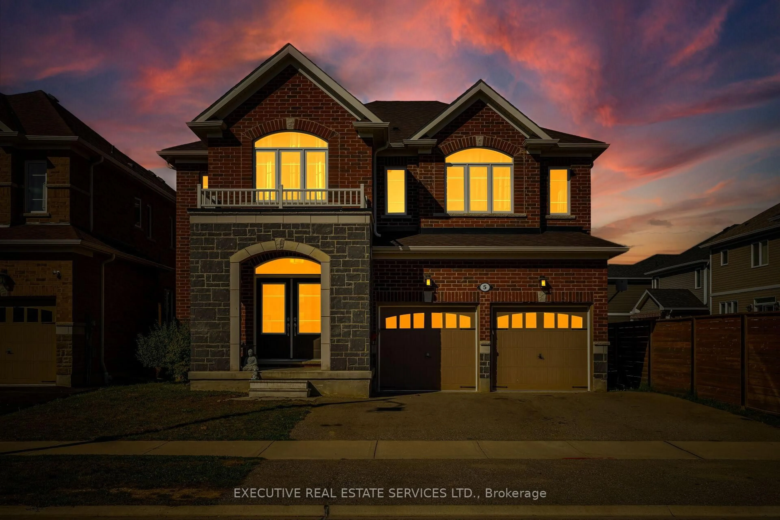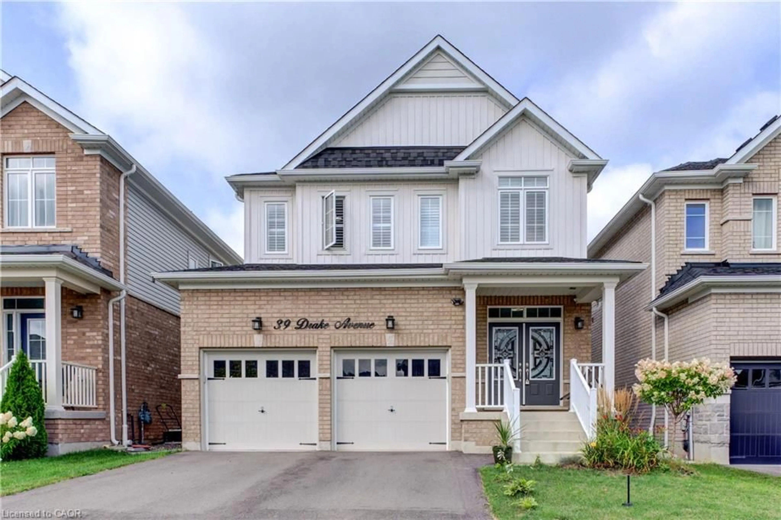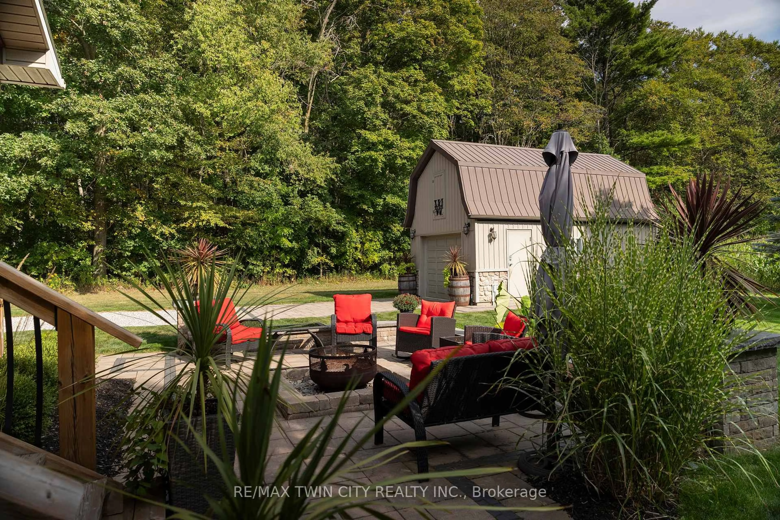Welcome to 26 North Street Your Dream Bungalow in the Heart of Mount Pleasant! Nestled on a beautifully private and fully fenced 0.59-acre lot, this 4-bedroom, 3-bathroom brick bungalow is the perfect blend of charm, space, and function. Thoughtfully maintained and move-in ready, this home offers a warm, inviting atmosphere with a layout that's ideal for both family living and entertaining! Step inside to discover a bright, open-concept living space flooded with natural light. The kitchen features sleek stainless steel appliances, seamlessly connecting to the dining and living areas the perfect space to host gatherings or enjoy cozy nights in. A convenient powder room is tucked just off the dining area. Slide open the back doors and you're transported to your own backyard oasis private, peaceful, and perfect for indoor-outdoor living. The spacious primary bedroom includes a walk-in closet, while two additional bedrooms are perfect for kids, guests, or home offices. The main bathroom is thoughtfully designed with a double-sink vanity, tub, and shower. Downstairs, the beautifully finished basement offers even more living space, including a fourth bedroom with an egress window The stunning bathroom & laundry room with heated floors will make you excited to do your laundry! With a large driveway, ample parking, and heated garage, this home has everything you need whether you're raising a family, working from home, or simply craving a bit more space and land while staying close to city conveniences. Your own slice of heaven in Mount Pleasant awaits. Don't miss your chance to call 26 North Street home.
Inclusions: Dishwasher, Dryer, Microwave, Refrigerator, Stove, Washer, tv brackets, built in storage in garage, swing set, heater in garage.
