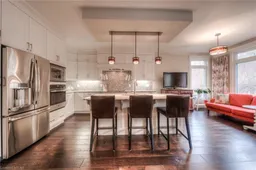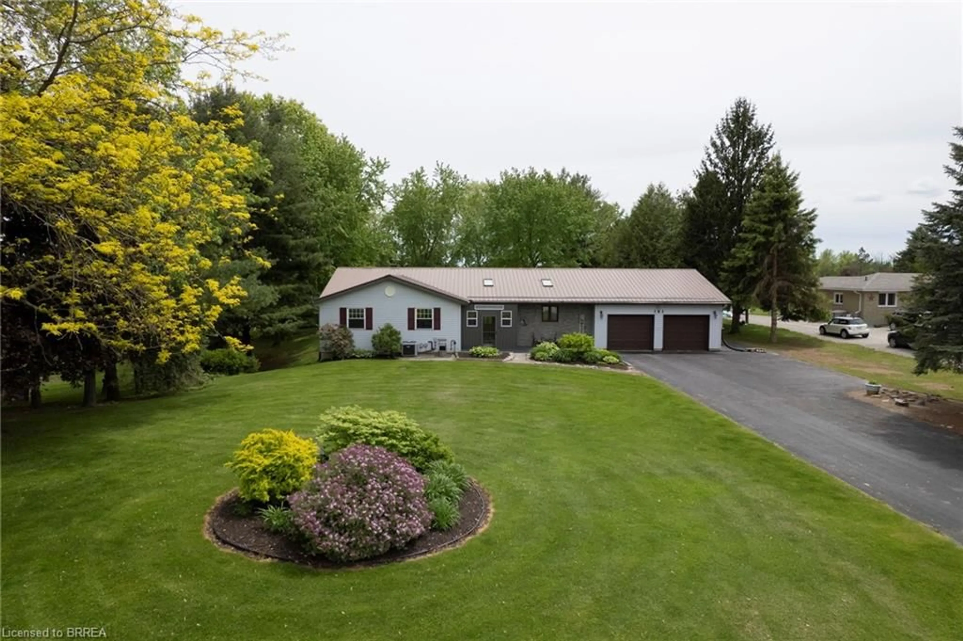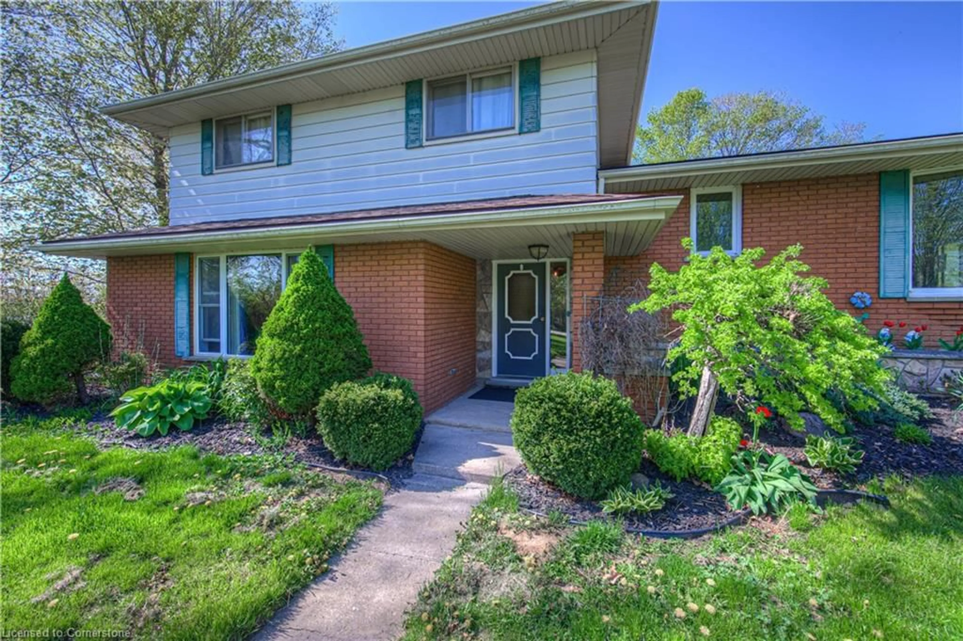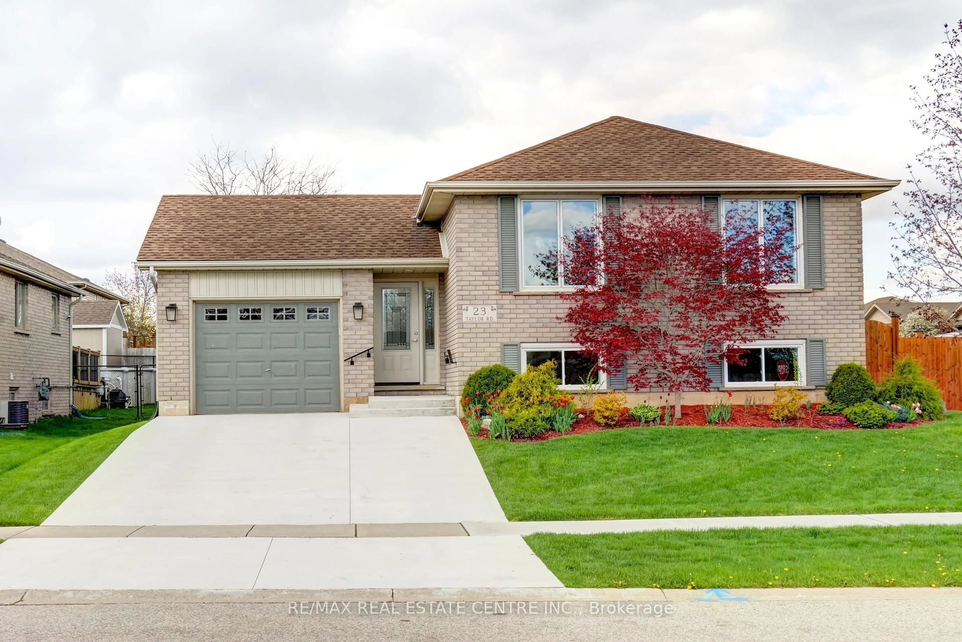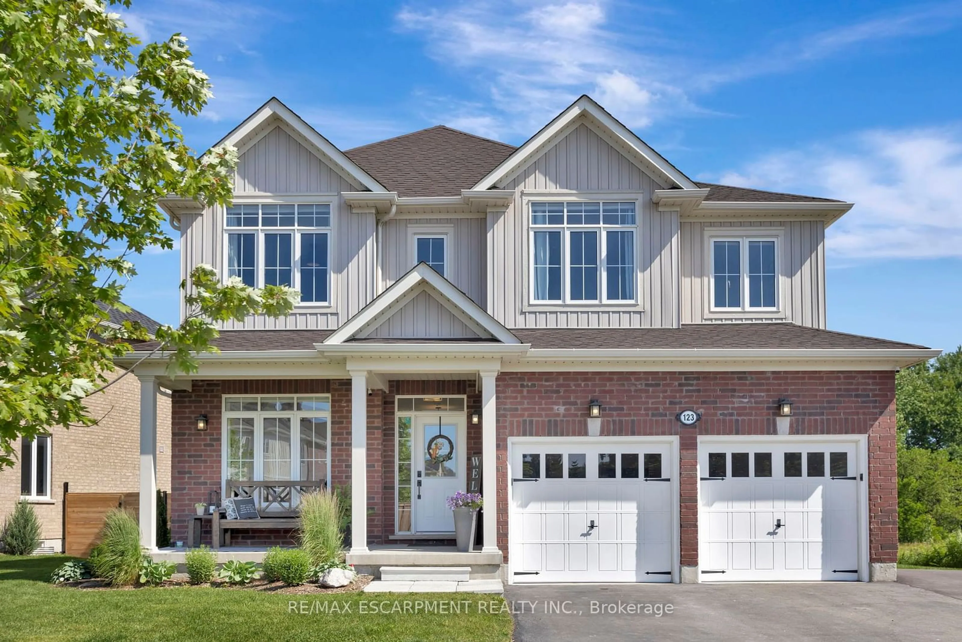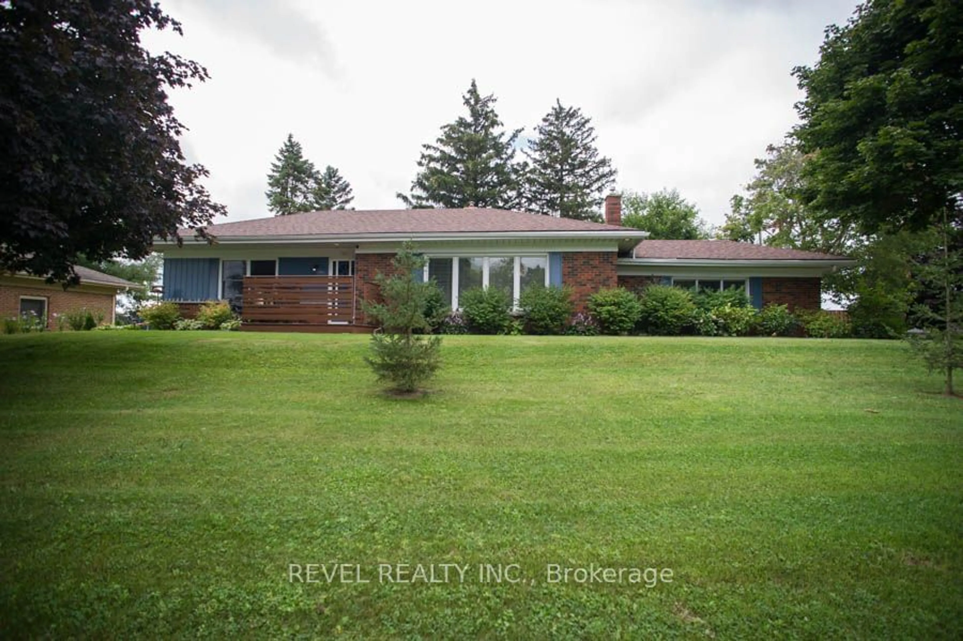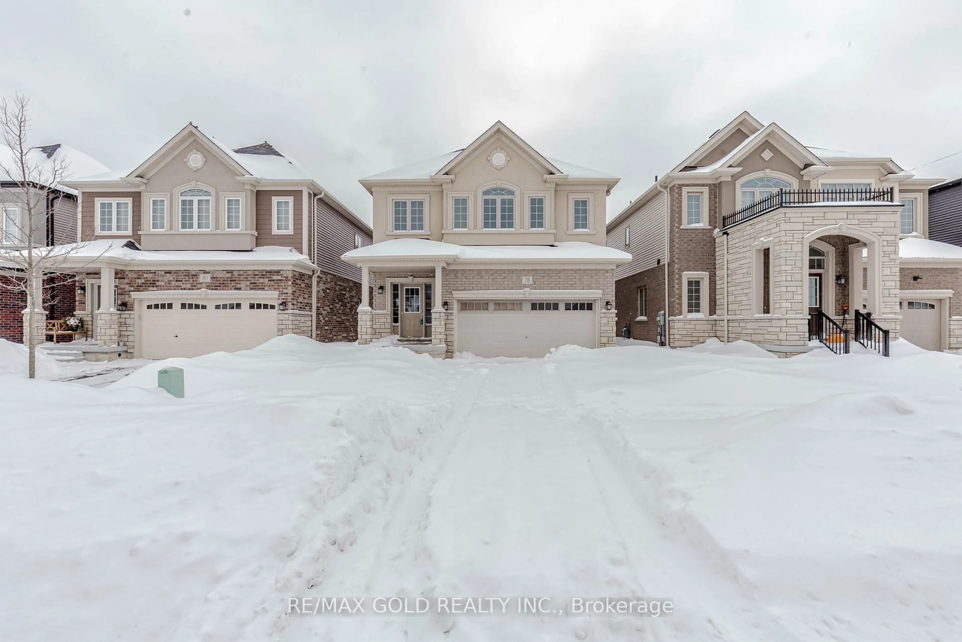Welcome home to 158 Willow St., Unit 18 in Paris. Situated alongside the beautiful Grand River in the sought after Riverview community. Perfect for lovers of the great outdoors, walk just minutes to Sandy Cove direct river access or steps to the Trans Canada Trail. Buy a beautiful custom built bungalow and inherit a lifestyle! Custom built with many builder and post-builder upgrades. Two bedroom (or primary and office) on main level, and two sizeable bedrooms downstairs with 2.5 upgraded bathrooms throughout. Enter through 8ft door into a sophisticated design, with coffered ceiling and open concept living room and chefs kitchen. Built in appliances and additional wine fridge built into island. The living room built in to match kitchen cabinetry added in recent years. Backing to GRCA protected green space enjoy bright private views in backyard. Engineered hardwood, granite counters, architectural trim and baseboards, and an ensuite featuring jacuzzi with walk in closet and heated floors experience luxury with every step. Enjoy your covered and private patio and additional access through the primary bedroom as well. Finished basement with stone gas fireplace and 2 additional and spacious bedrooms. Just move in and enjoy this exquisite home and wonderful community. Condo fees include road maintenance, street lights, snow removal of road and driveway, landscaping including lawn maintenance, garden maintenance and garbage pick up.
Inclusions: Dryer,Garage Door Opener,Microwave,Refrigerator,Stove,Washer,Window Coverings,Elfs, Wine Fridge, Kayaks Neogitable, The Frame Tv Negotiable, Wall Oven
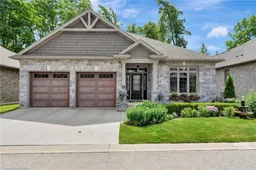 50
50