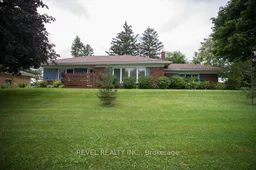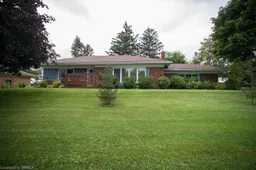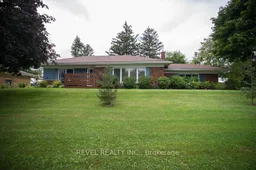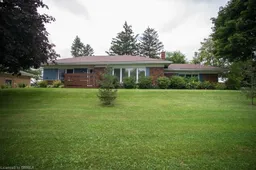Welcome to a stunning 3+1 bedroom, 2-bathroom home sitting on a spacious lot. Enter the home to the open concept dining room/living room which offers loads of natural light, crown moulding detailing and built-in shelving. Make your way to the bright eat-in kitchen featuring updated counters and white cabinet doors, stainless-steel appliances, recessed lighting and updated backsplash. The main floor offers a 4-piece bathroom and 3spacious bedrooms with the primary bedroom having double barn board accent walls and double closets. The basement offers a spacious recreation room, 3-piece bathroom, bonus room and a spacious storage/utility room with laundry. The backyard has been updated (2021) with beautifully landscaped gardens, a new fence, a stamped concrete patio and an outdoor circular fire pit. Many mechanical updates have been completed including a new roof (Spring 2022), new A/C(2022), a newer breaker panel and some updated windows. Check out the feature sheet for more information!
Inclusions: Dishwasher (2025) brand new. Dryer, Garage Door Opener, Refrigerator, Stove, Washer, Window Coverings, CVac and Attachments, built-in firepit, shed, GDO + remote







