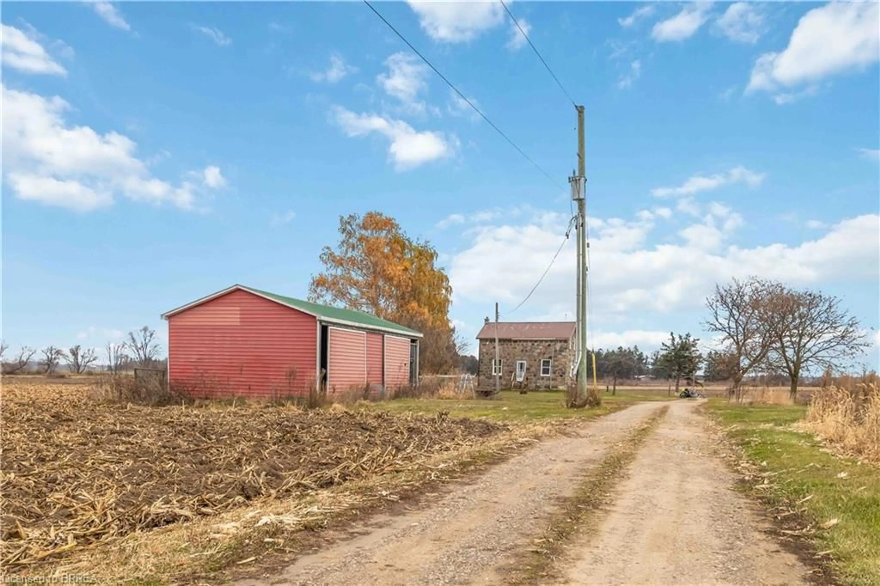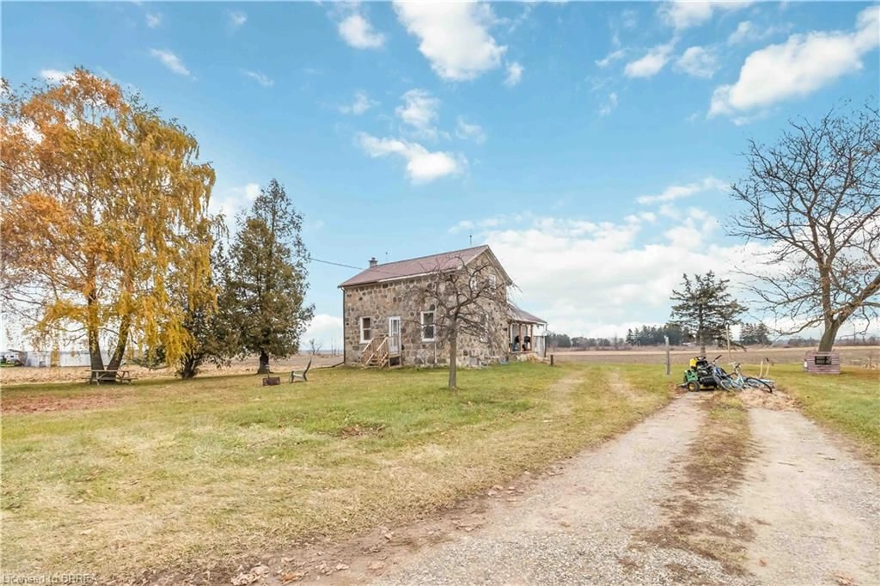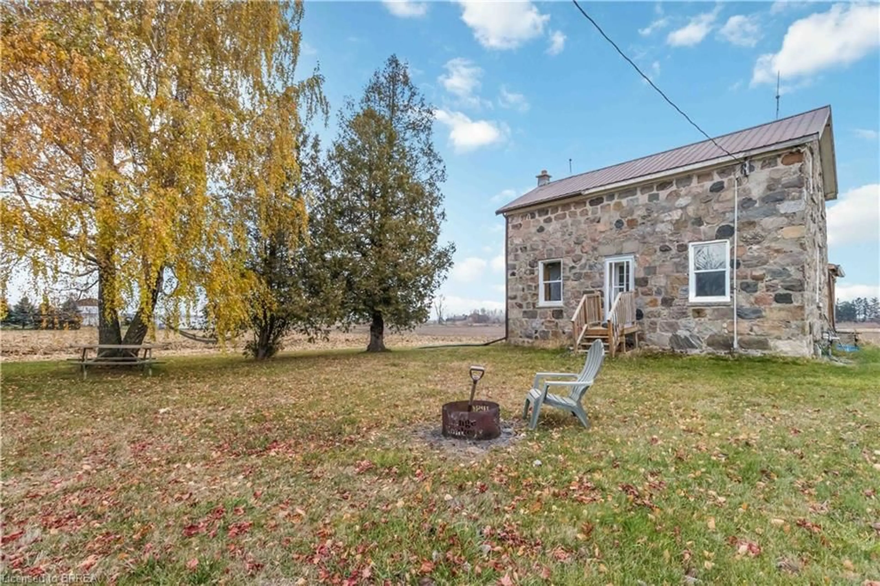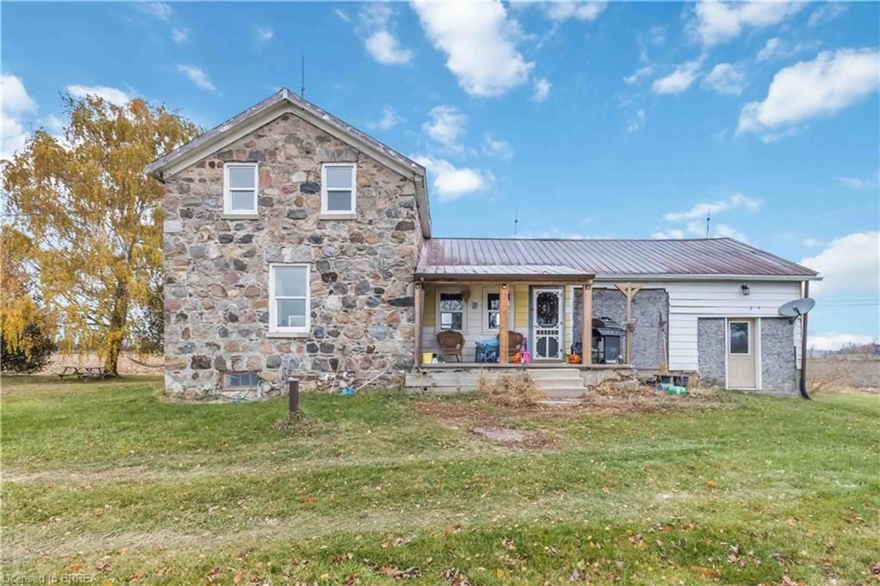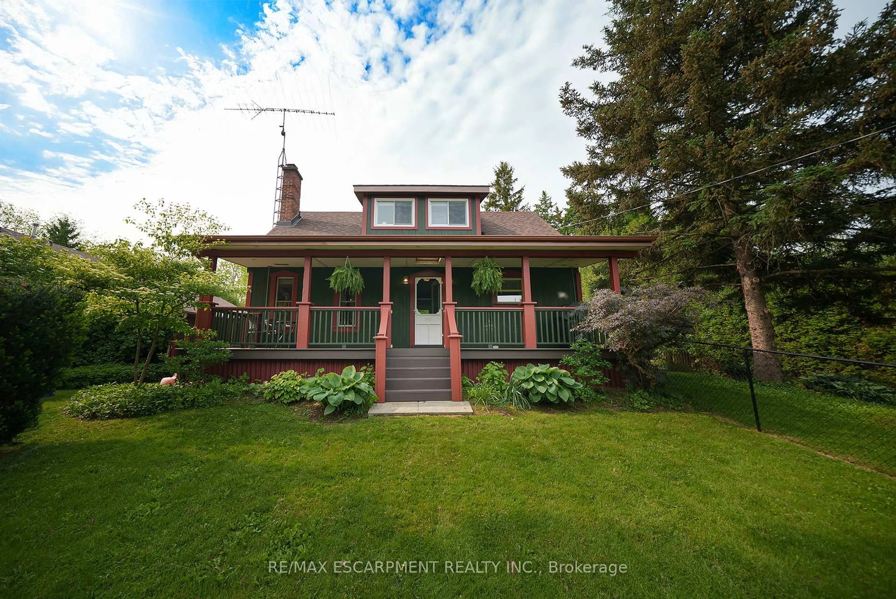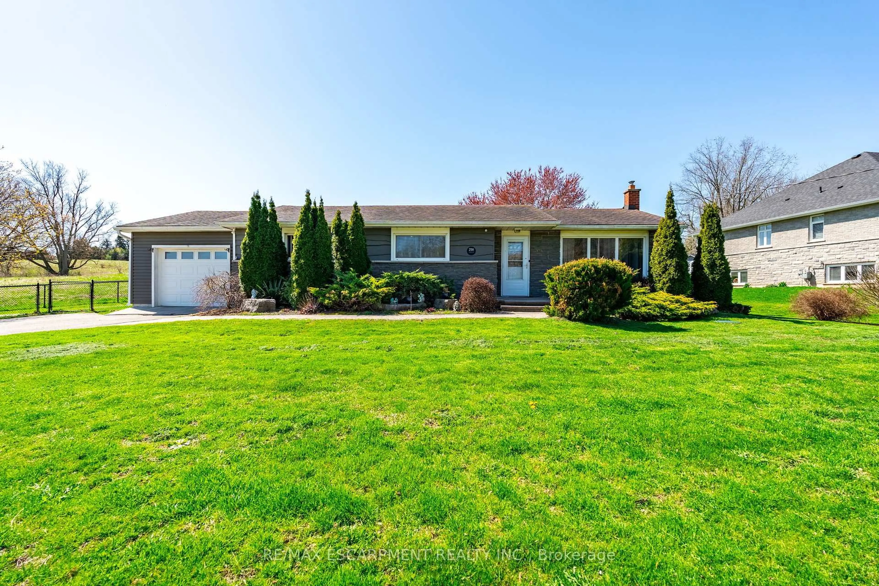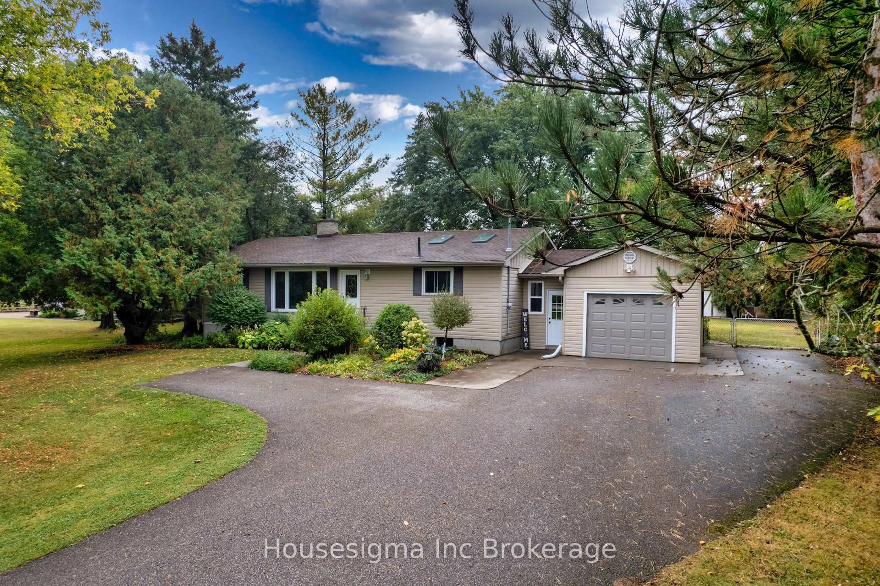Contact us about this property
Highlights
Estimated valueThis is the price Wahi expects this property to sell for.
The calculation is powered by our Instant Home Value Estimate, which uses current market and property price trends to estimate your home’s value with a 90% accuracy rate.Not available
Price/Sqft$384/sqft
Monthly cost
Open Calculator
Description
Welcome to 130 Muir Road South, an enduring stone home rich with the kind of character that simply can't be replicated today. Tucked along a quiet country road with convenient access to HWY 403, this property is ideal for anyone seeking a project with exceptional potential. The important updates are already in place, including natural gas service, a newer furnace installed in 2018, an updated hydro panel from 2020, and a brand-new well pump and pressure tank added in 2024. With these major essentials taken care of, you can focus your energy on bringing the rest of this home back to life. Inside, the home is ready for someone with vision, creativity, and a little imagination. It needs work, but the bones are solid, the curb appeal is undeniable, and the opportunity to build equity is right at your fingertips. Whether you’re dreaming of restoring a classic, investing in a country property, or creating your own rural retreat, this stone beauty offers the rare chance to shape something truly special. If you’ve been waiting for a home with character, potential, and a head start on the big-ticket items, 130 Muir Road is ready to meet you at the door.
Property Details
Interior
Features
Main Floor
Kitchen
6.71 x 7.62Living Room
4.88 x 7.62Bedroom
3.35 x 4.57Bathroom
4-Piece
Exterior
Features
Parking
Garage spaces 1
Garage type -
Other parking spaces 10
Total parking spaces 11
Property History
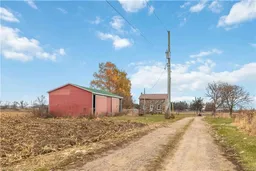 9
9
