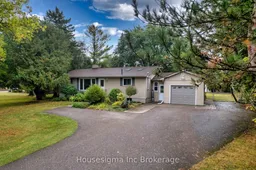This is your opportunity to own the country home you have been looking for! Nestled in a peaceful setting, this spacious property offers a warm and inviting atmosphere both inside and out. The main level features three generous bedrooms, a large living room with a cozy gas fireplace and picture window. The heart of the home is the bright country kitchen, complete with two skylights for natural lighting, a center island, and an adjoining dining room complete with patio doors that open to an entertainment-sized deck with gazebo; perfect for family gatherings and entertaining. A four-piece bath completes the main floor.The lower level offers additional living space with a finished rec room, a den, and a large utility/storage room that provides plenty of flexibility for hobbies, storage, or a workshop. Outside, youll appreciate the fully fenced backyard with an accessory building, ideal for extra storage or a hobby space. The detached garage is connected to the home by a convenient breezeway, keeping you dry on rainy days. A paved driveway and single-car garage offer parking for at least eight vehicles, perfect for guests or larger households. Added features include a Generac generator to ensure peace of mind during power outages, updated wiring, and shingles replaced approximately 8 years ago. This well-maintained home is the perfect blend of country charm and modern convenience, offering the space, comfort, and practicality your family has been searching for.
Inclusions: fridge, stove, washer, dryer, gazebo, generator, window coverings, garage door opener, water softener, water filtration system
 43
43


