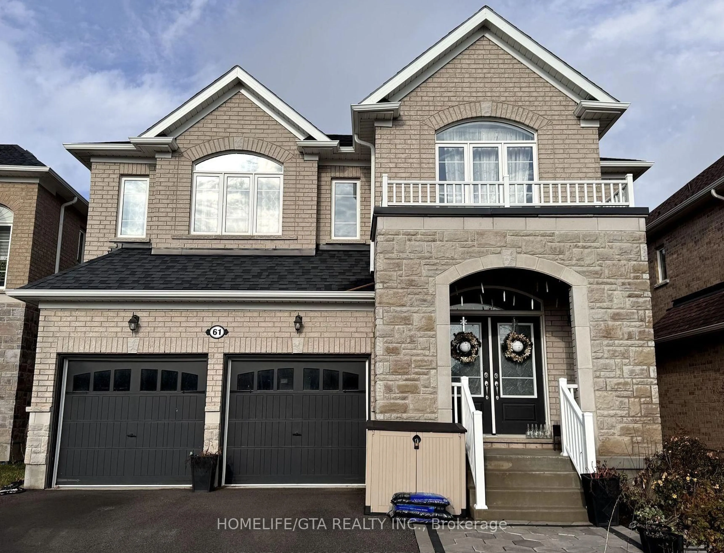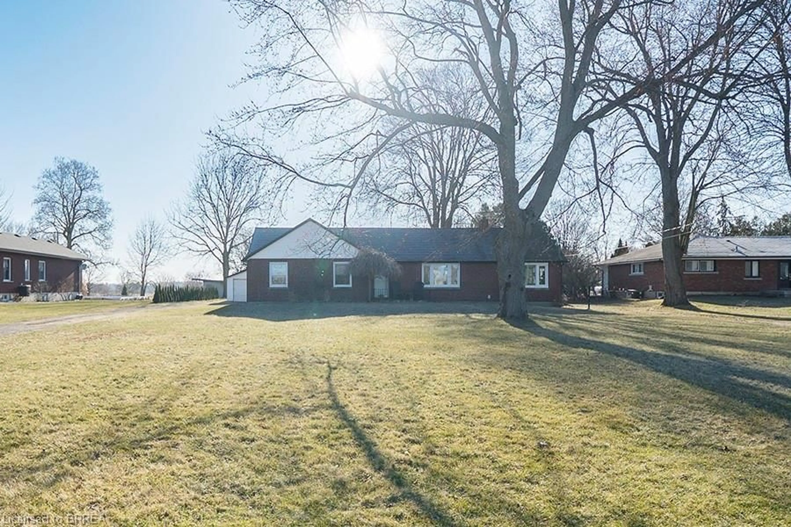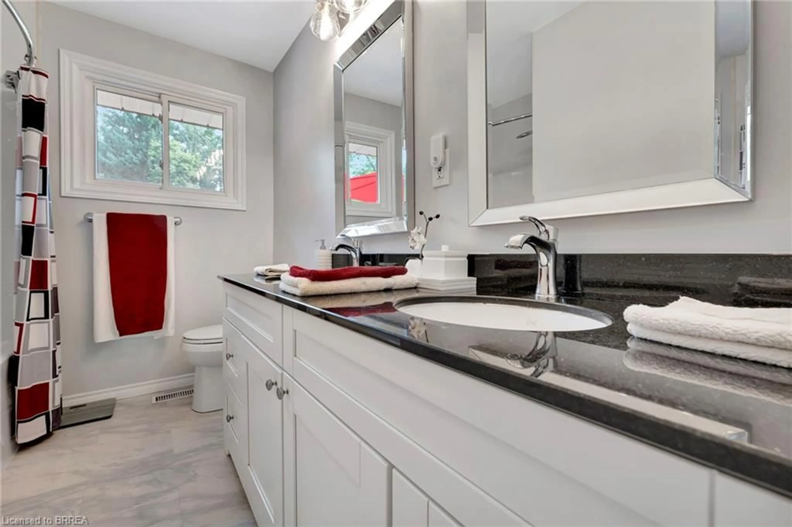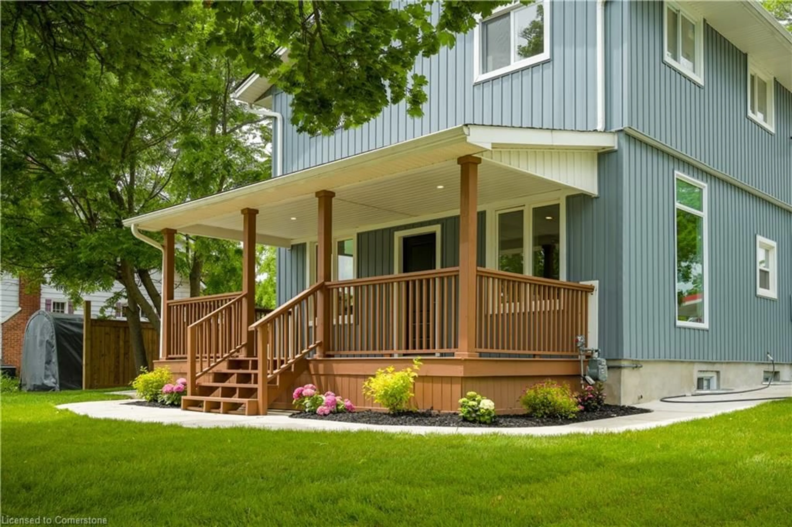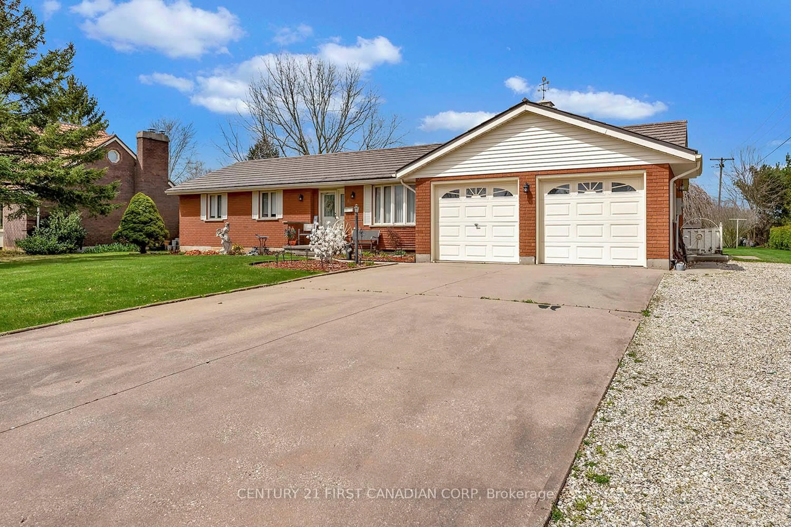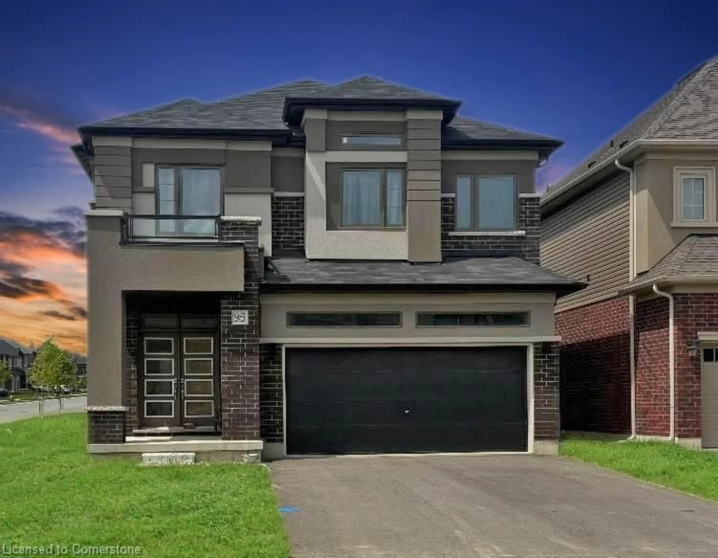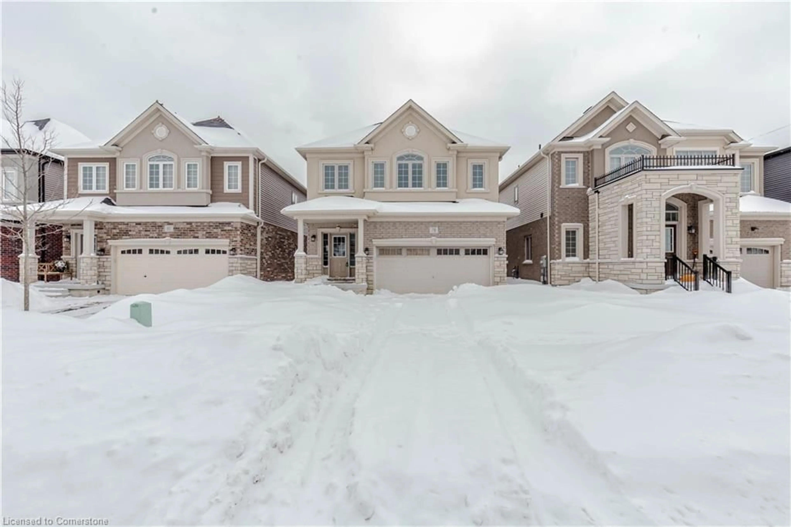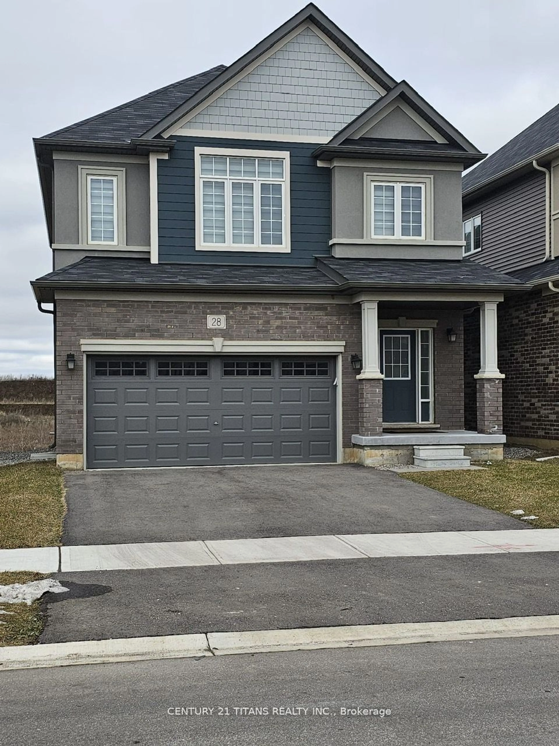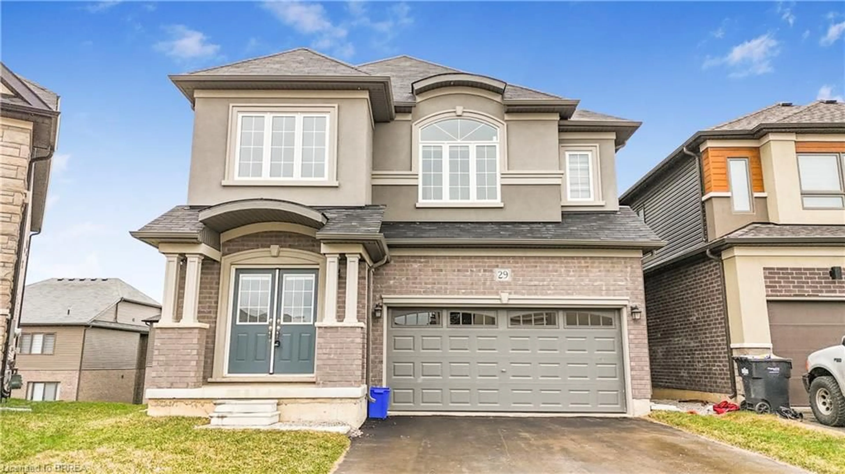Discover this stunning 2163 square foot, 2-storey gem nestled in a vibrant and growing neighborhood in picturesque Paris. This spacious home boasts 4 generously sized bedrooms and 4 bathrooms, offering both comfort and convenience for your family.
From the moment you step inside, you’ll be greeted by an open-concept layout filled with natural light, hardwood floors, contemporary finishes, and a seamless blend of style and functionality. The gourmet kitchen features plenty of cabinetry, quartz countertops and a gas hook-up for gas stove, perfect for hosting gatherings or creating memorable family meals. Upstairs, the primary suite serves as your private retreat with a luxurious ensuite and a walk-in closets. Each additional bedroom is thoughtfully designed, providing plenty of room for everyone. The unfinished basement is a blank canvas awaiting your creative touch—whether you envision a home gym, entertainment area, or additional living space, the possibilities are endless. Located in a family-friendly neighbourhood, close to all amenities, schools, Brant Sport-plex, minutes from highway and right across from a playground, this home is ideal for those seeking modern living in a charming small-town setting. Don’t miss the opportunity to make this beautiful property your forever home! (Please note: furnished photos are virtually staged)
Inclusions: Dishwasher,Range Hood,Window Coverings
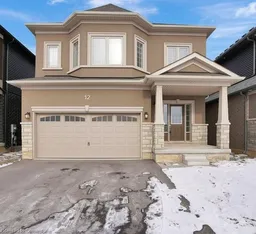 45
45

