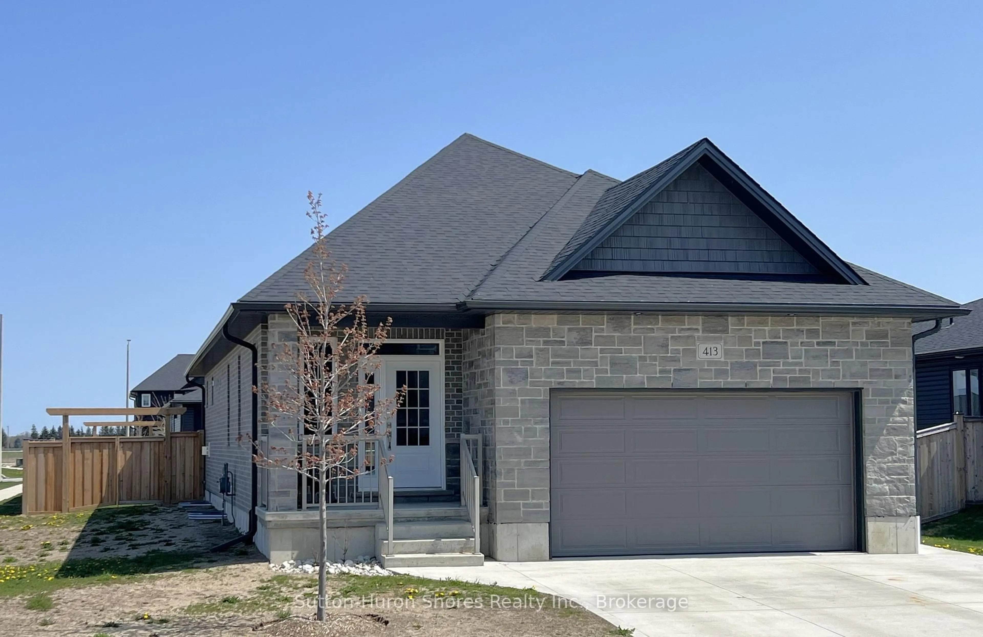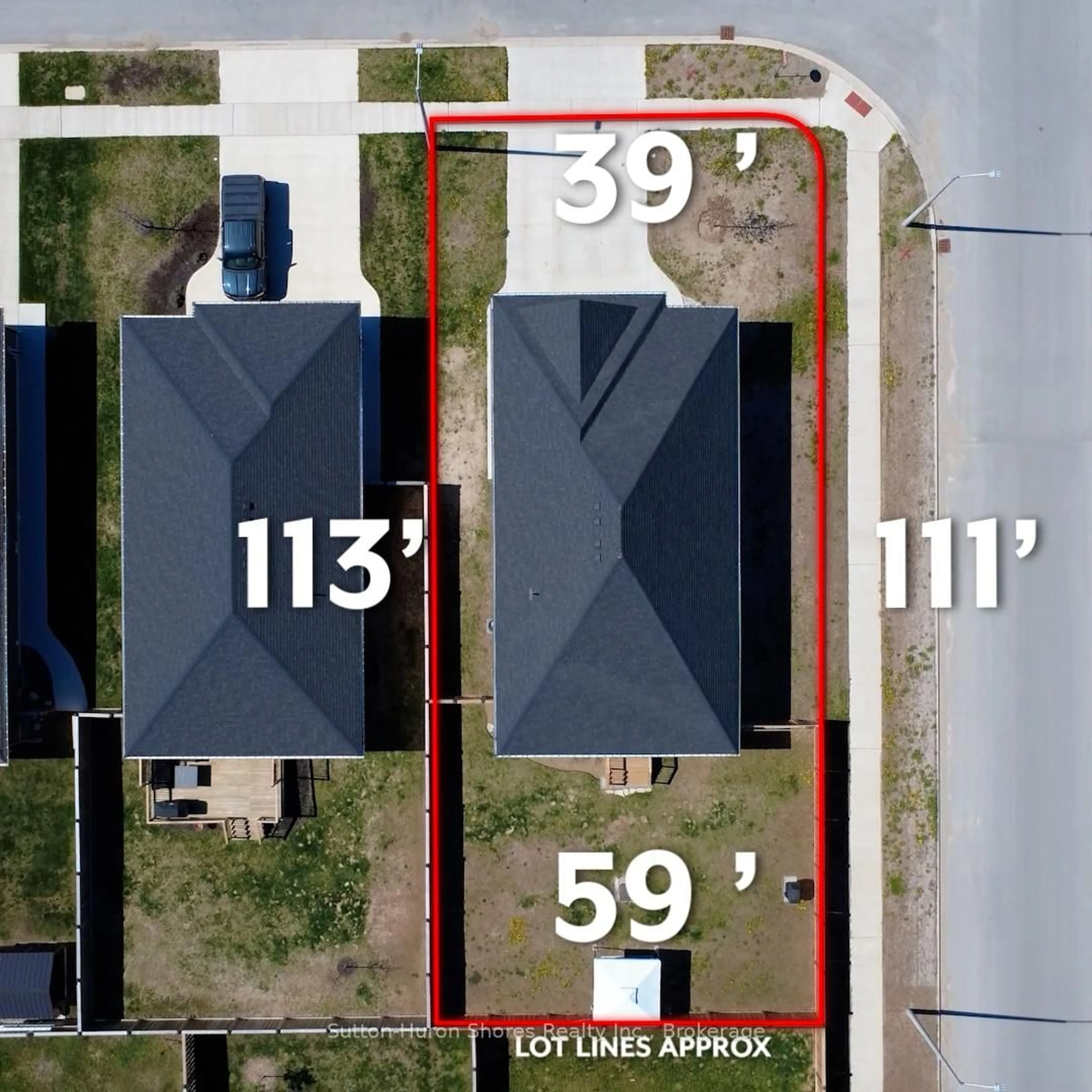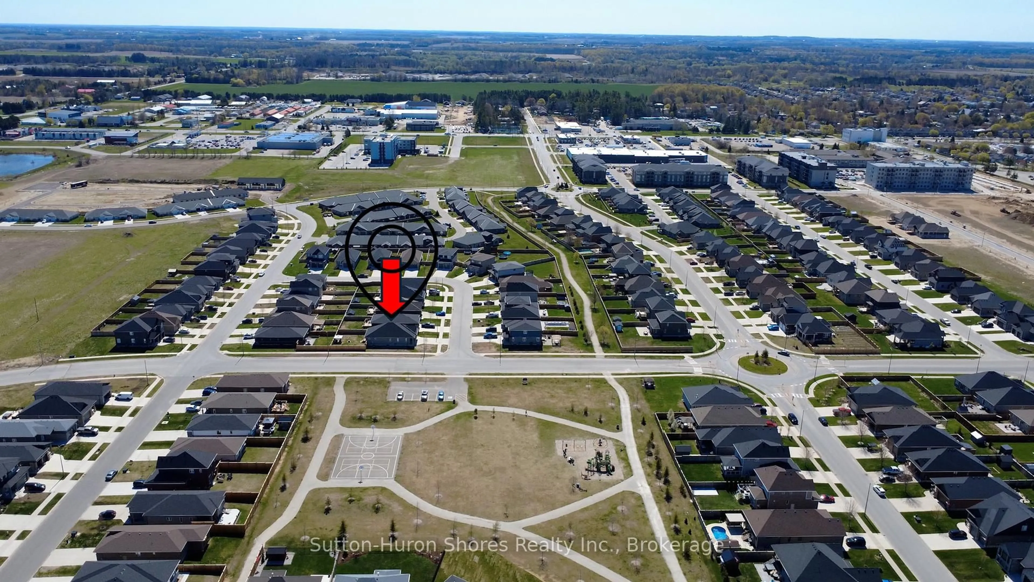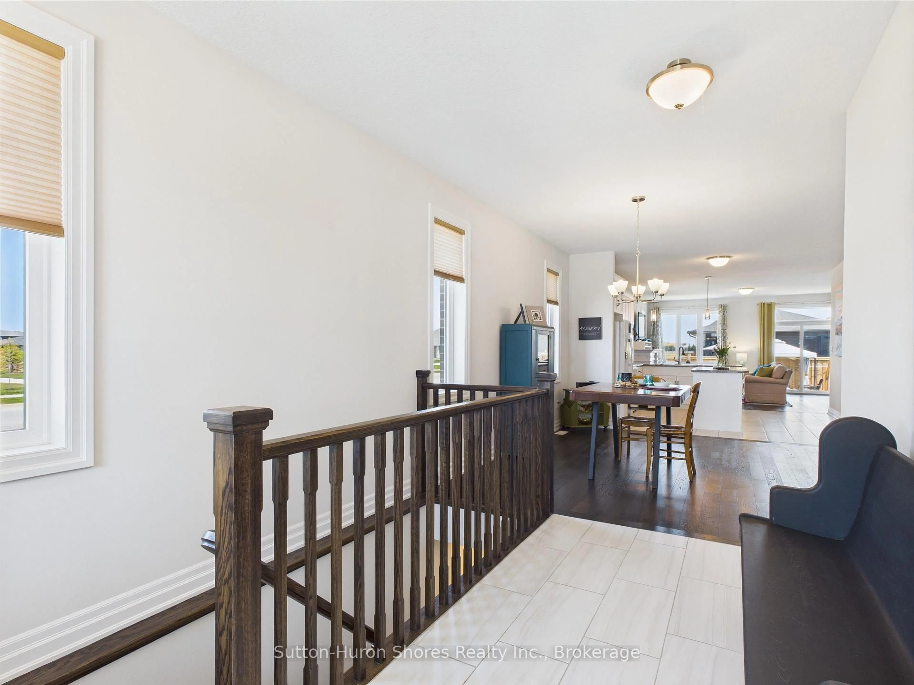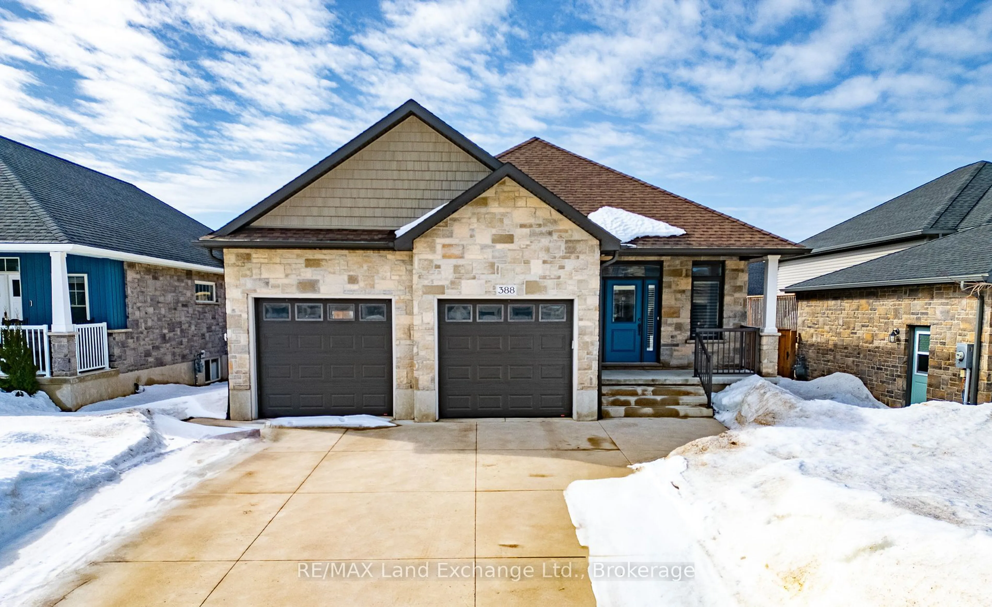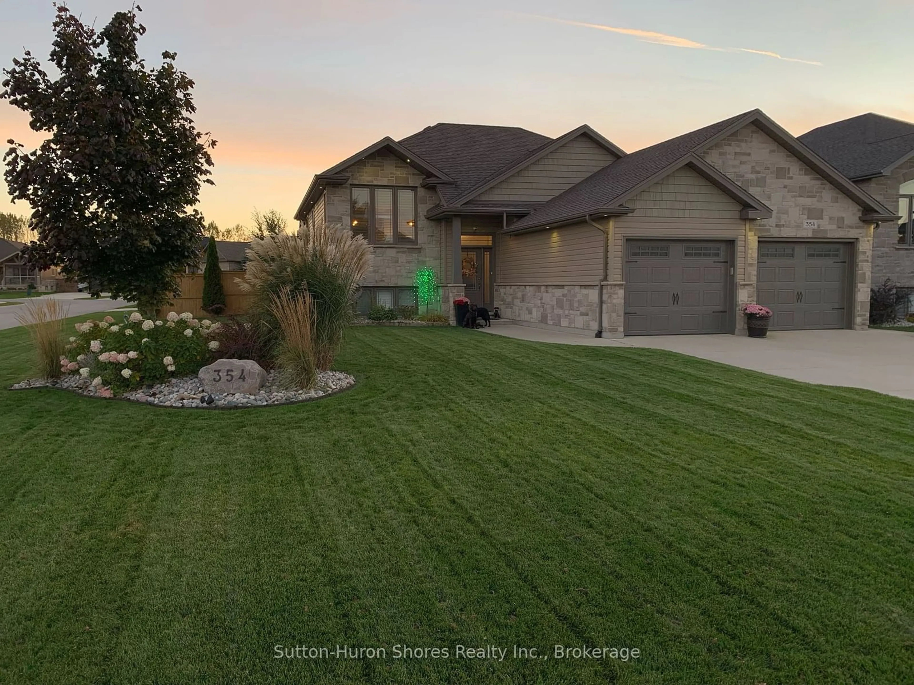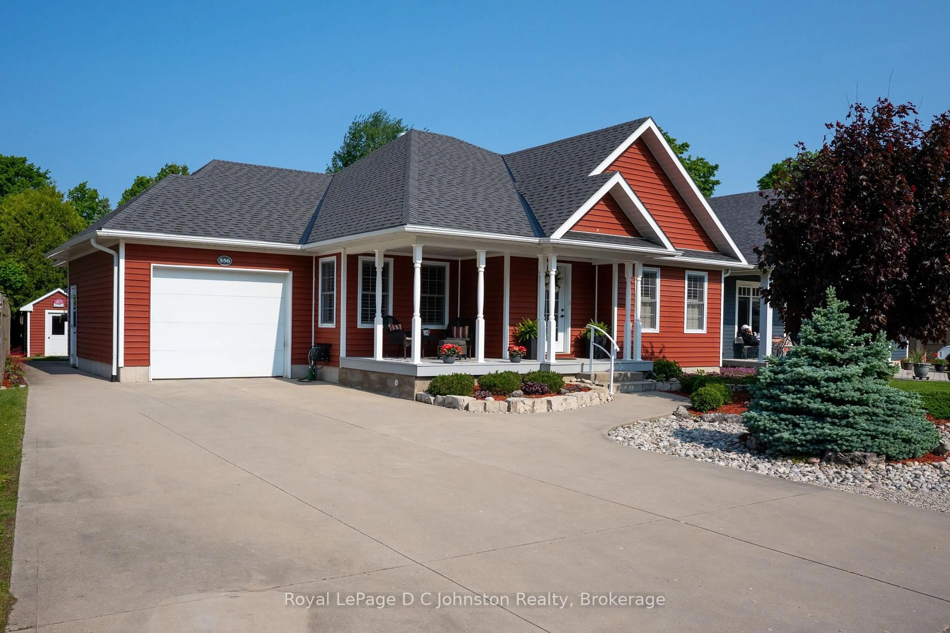413 Walker Cres, Saugeen Shores, Ontario N0H 2C3
Contact us about this property
Highlights
Estimated valueThis is the price Wahi expects this property to sell for.
The calculation is powered by our Instant Home Value Estimate, which uses current market and property price trends to estimate your home’s value with a 90% accuracy rate.Not available
Price/Sqft$606/sqft
Monthly cost
Open Calculator
Description
Your perfect family home on a premium corner lot beside a beautiful park! Welcome to 413 Walker Crescent a spacious, light-filled gem. This property sits on a large, fully fenced corner lot with direct access to greenspace, offering privacy, room to roam, and the perfect setting for family living. The open concept layout features a bright and airy main living space, ideal for both everyday living and entertaining. With two main floor bedrooms including a generous primary suite with its own en suite bathroom this home offers comfort and convenience for a variety of lifestyles. Enjoy spectacular sunsets through the additional windows thoughtfully added to the family room a cozy, bright space perfect for relaxing or entertaining. The full, unfinished basement already features a stunning, professionally finished bathroom ideal for future development or guest space. The front and side yards are being renovated with 4-6 inches of new topsoil and hydro-seeding, creating a lush, green lawn just in time for summer enjoyment. The back yard boasts tons of space for a pool, if desired, and has a gas line for the bbq. Inside, you'll find ample storage throughout, making it easy to stay organized and clutter-free. Situated right beside a serene park, this home is perfect for families, dog owners, or anyone who loves outdoor living. Plus, you're close to schools, shopping, and Port Elgin's beautiful beaches. Don't miss your chance to own this bright, well-located, and future-ready home in the heart of Port Elgin!
Property Details
Interior
Features
Main Floor
Dining
3.93 x 4.5Kitchen
3.94 x 4.15Living
5.18 x 4.392nd Br
3.38 x 3.5Exterior
Features
Parking
Garage spaces 1.5
Garage type Attached
Other parking spaces 4
Total parking spaces 5.5
Property History
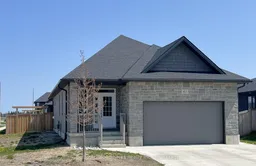 40
40
