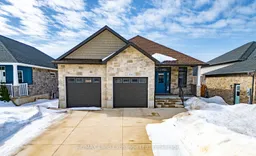This 5 year old brick bungalow at 388 Northport Drive in Port Elgin is suitable for all ages. The family and pet friendly backyard is fully fenced, and features both a large patio and good size deck; under the deck is concreted for extra storage. The location is perfect; just a short walk to Northport Elementary, shopping and the beach. There is 1445 square feet on the main floor and a further 1445 finished sqft in the basement. The main floor features an open concept living room, dining room and kitchen with 9ft patio doors that lead to the backyard; with sunny southern exposure. The primary bedroom features a 3pc ensuite and large walk-in closet; a second bedroom, full bath and laundry complete the main floor. The basement is bright with plenty of natural light and features a family room with gas fireplace, 2 bedrooms, full bath, den / gym, storage room and utility room. Additional bonus features include 9 ft ceilings on the main floor, oversized garage, hardwood and ceramic throughout the main floor, 6 appliances, central air, Quartz kitchen counter tops, tiled backsplash, rough for a future hot tub / swim spa, California shutters, heated floors in the ensuite and basement bathrooms, hardwood staircase to the basement and more
Inclusions: fridge, stove, microwave, dishwasher, washer, dryer, all light fixtures, all window coverings, automatic garage door opener, most furniture negotiable
 49
49


