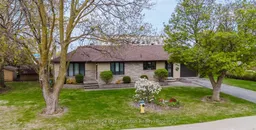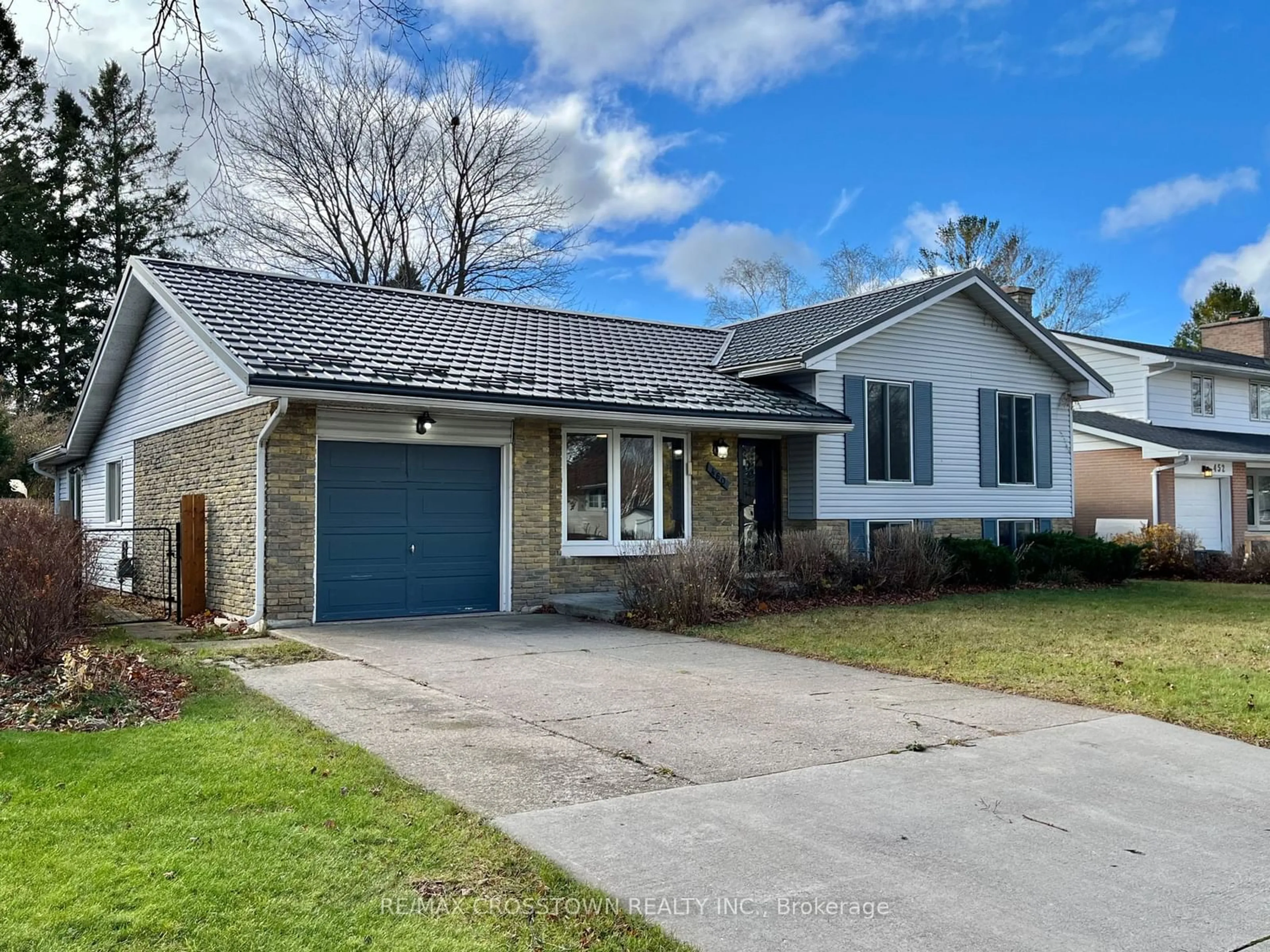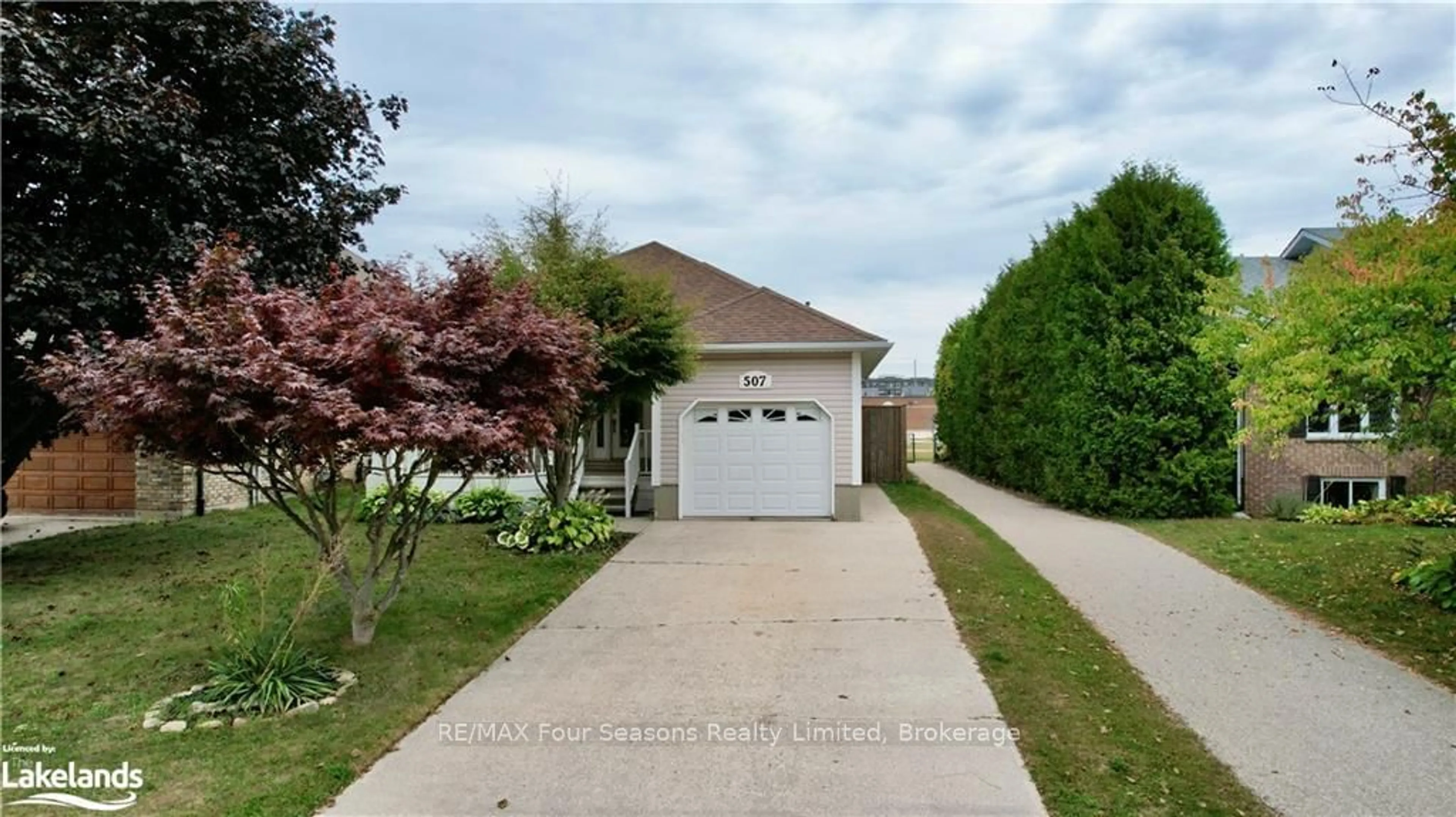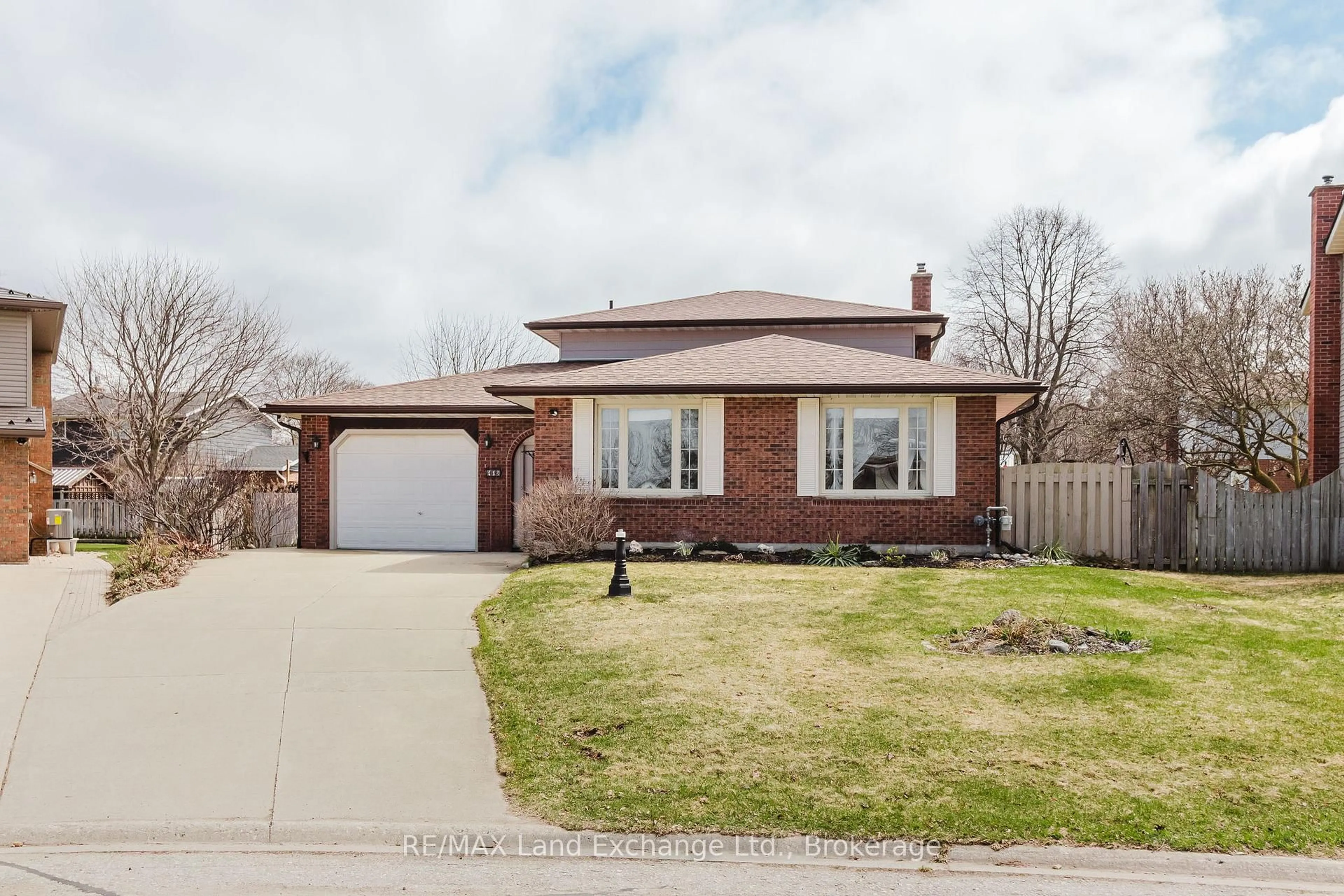Introducing 1010 Bricker, a delightful property perfect for first-time buyers, families seeking ample space, or those looking for one-level retirement living. This Mid Century gem boasts an attractive stone and brick bungalow design, offering both comfort and convenience. Nestled in a prime location near shopping amenities and just a short stroll from Northport Elementary, this home presents a blend of style and practicality. Step through the stunning exterior doors into a spacious breezeway that serves as a welcoming entry point, providing access to the backyard and an attached single-car garage. Inside, the updated kitchen features warm light maple cabinetry, a cozy breakfast nook, and complementing maple hardwood floors that extend into the dining room. The inviting living room showcases a picturesque window overlooking the front yard. Towards the rear of the house, three bedrooms offer flexibility, with one currently utilized as a main floor laundry area that can easily be converted back. The bright main floor bathroom boasts updated fixtures for added modern appeal. Descend to the lower level to discover a sizable family room with a wood-burning fireplace feature, a potential fourth bedroom, a three-piece bath, a utility room with laundry hookups and a sink, as well as a workshop and cold room. Situated on a generous 108 x 100 lot in the quiet North end of Bricker Street in Port Elgin, the outdoor space is charmingly quaint and private, featuring interlocking brick porches and patio, a storage shed, mature landscaping, and a partially fenced backyard. Recent updates include a 2023 roof replacement, with a quote available for those considering converting the electric heat to forced air natural gas. Don't miss this exceptional opportunity to own a meticulously maintained and charming home that exudes warmth and character.
Inclusions: Fridge, Stove, Microwave, Dishwasher, Washer, Dryer, Garage Door Opener and Remote, Light Fixtures, Window Coverings, Window Air Conditioner, Sand Point Pump
 42
42





