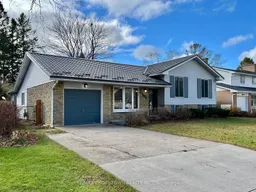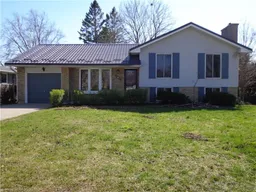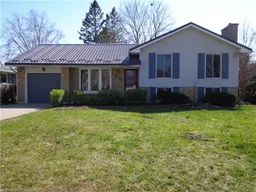Opportunity awaits! Discover the potential in this open concept 3bdrm sidesplit located only mins from the downtown core & on a lovely mature street that sports a picturesque treed central boulevard. The spacious main floor layout affords you a modern living space that includes a good sized living room area, kitchen/dining area with single door access to the backyard patio, a freestanding kitchen island plus a step down into the bright sunroom area that boasts lots of windows & a large sliding door for additional backyard access. A small staircase leading to the upper level (that includes 3 bedrooms plus a 4pc bathroom) offers that separation of space. Only a few steps down brings you to the lower level recreation room with several above grade windows providing natural light & another convenient walk-out to the lovely backyard area. A 2pc bathroom, laundry area & easy access to the large crawl space that houses the natural gas furnace plus additional storage completes the interior package. Outside you'll discover a lovely private backyard that has a concrete pad with available electricity that is waiting for that garden shed or workshop that you've longed for, a generous patio & outdoor fire pit area. Additional features incl single car garage with inside entry, concrete driveway, landscaped front yard, newer metal roof (2017) & gutter guards. Only a short walk to schools, neighbouring amenities, trails & the gorgeous Port Elgin Beach area. Book your showing today...this home is just waiting to be yours!!






