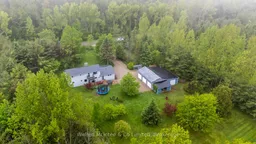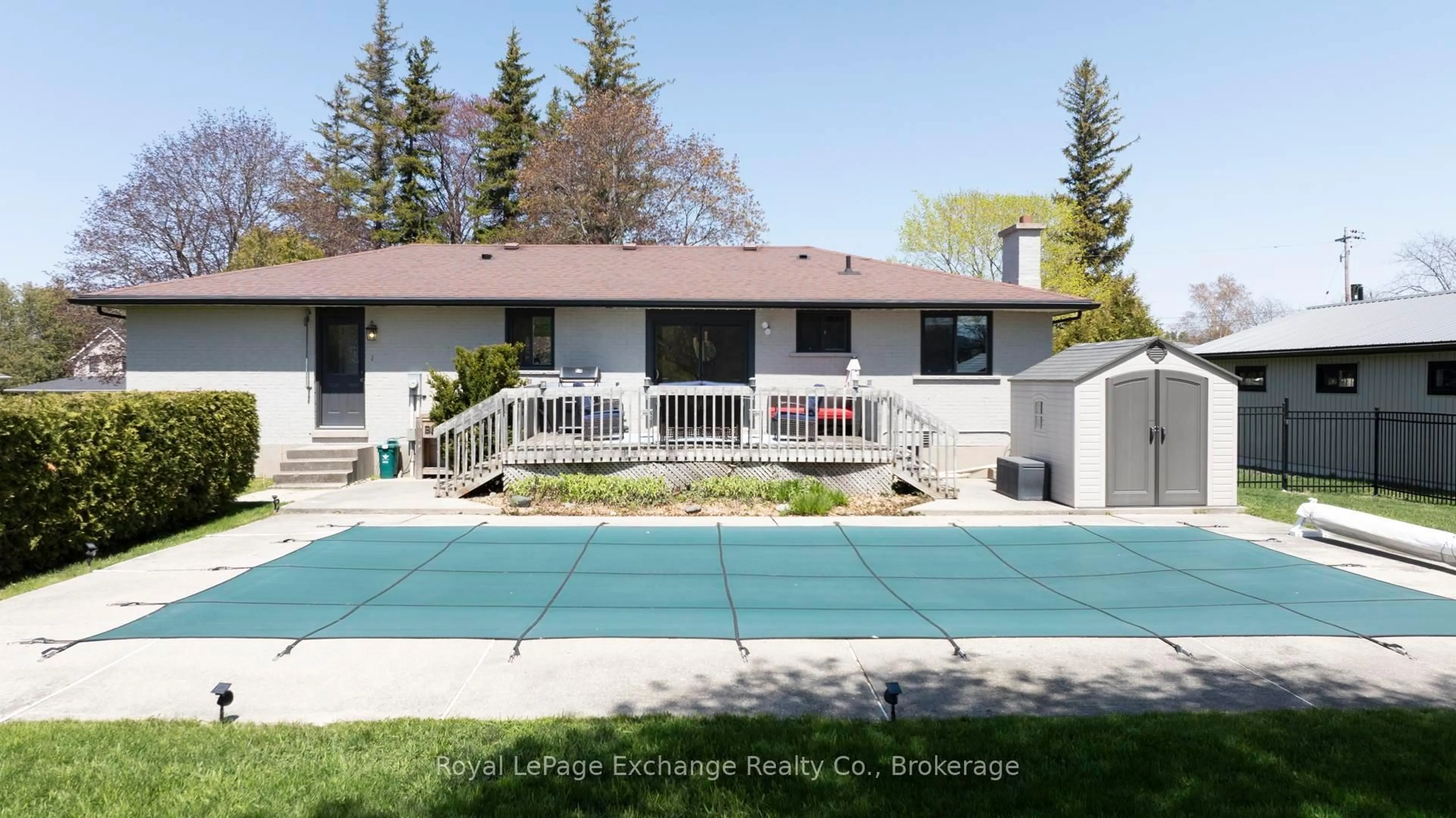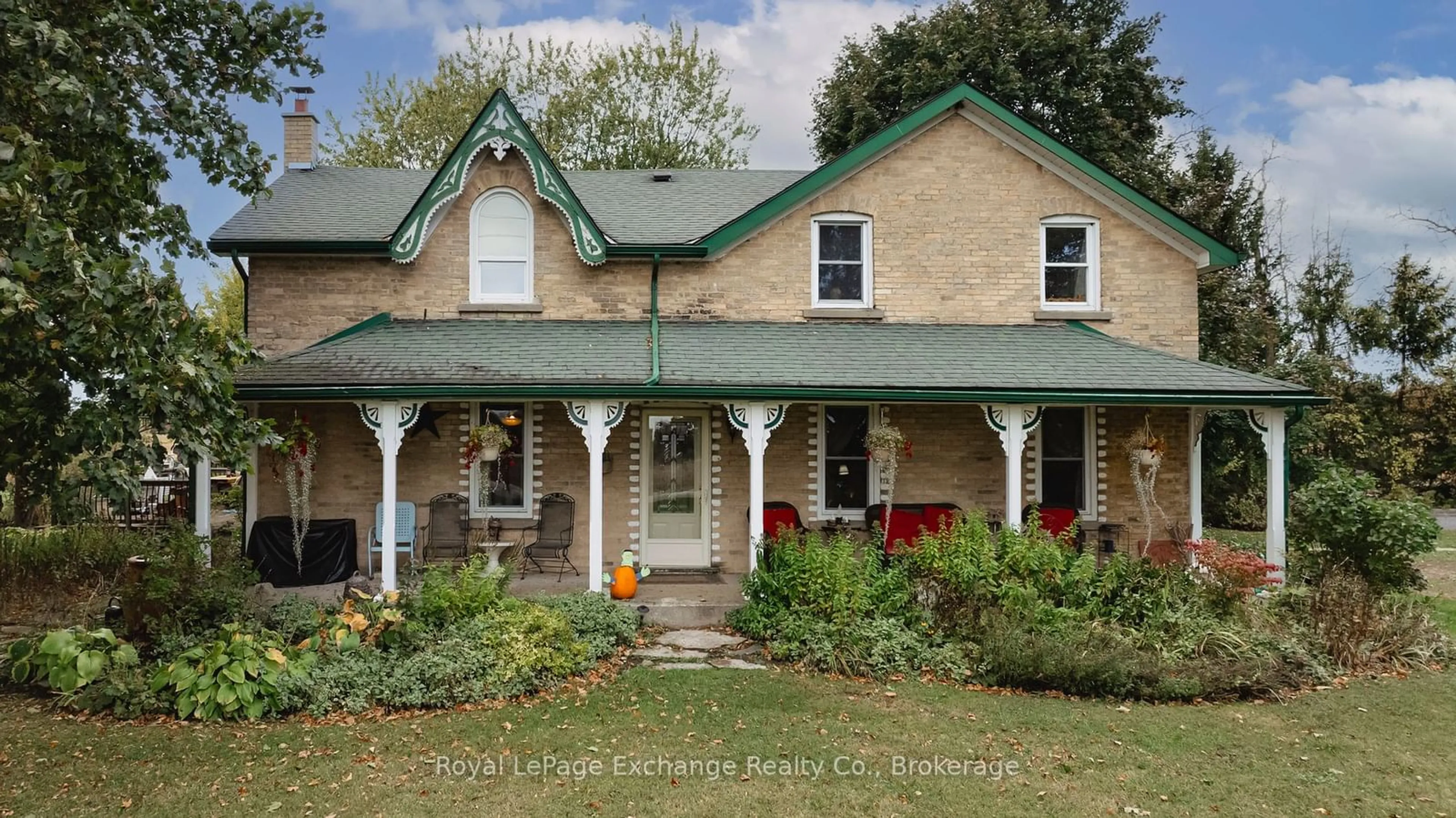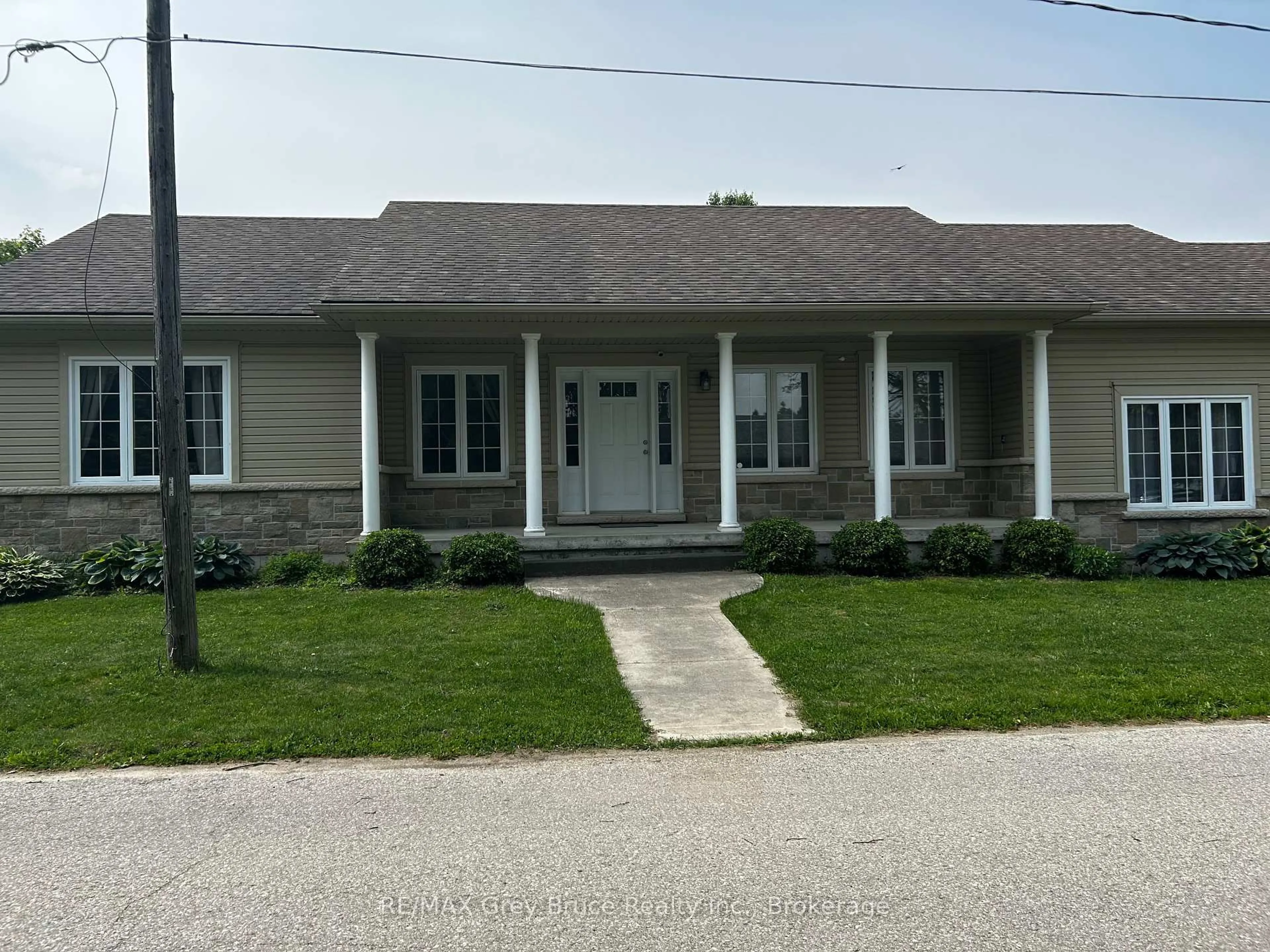This well-located 2-acre property offers the perfect mix of privacy, space, and convenience, just 15 minutes from Port Elgin, 10 minutes to Bruce Power, and 20 minutes to Kincardine. With Lake Huron just down the road, this charming bungaloft is a true lifestyle property. Step inside to a bright and spacious open-concept main floor, a kitchen with included appliances, dining area, and living room featuring a warm and inviting woodstove. The main level also features two bedrooms, two bathrooms, a home office, sauna room, laundry room, and a flex room perfect for a gym or potential fourth bedroom. Upstairs, you'll find a large family room, the primary bedroom , a bonus room, and a powder room. Beautifully landscaped yard with lush lawns, mature trees, and plenty of space for gardens or play. The 40' x 40' steel-clad workshop/shed with 4 bays is perfect for hobbies, storage, or a home-based business. Check out the man cave/she shack for entertaining! Chicken coop and with resident hens you can enjoy fresh eggs every morning. Fenced dog run. Ample parking for vehicles, trailers, or RVs. This is more than just a home its a lifestyle. With plenty of room to grow, create, and unwind, this property offers a rare opportunity to enjoy country living near the lake with all the amenities you need close by. Book your showing today!
Inclusions: Cook top, Oven, Refrigerator, Stove, Dishwasher, Microwave, Window Coverings, Garage door opener, Firewood, Chicken coop and chickens (excluding 2), Dog run, green house, Deck for west side of house
 46
46





