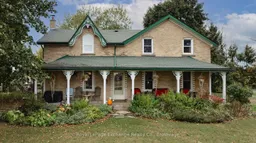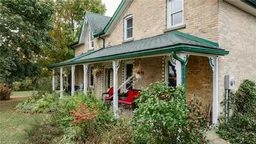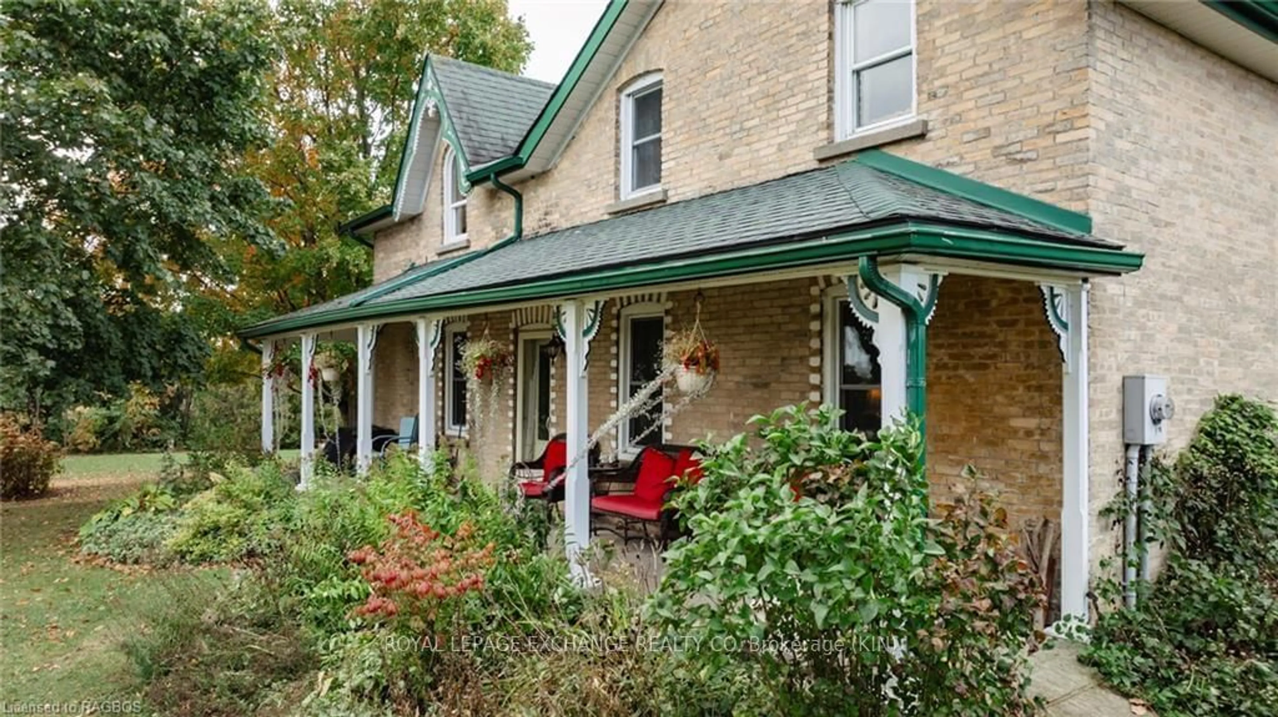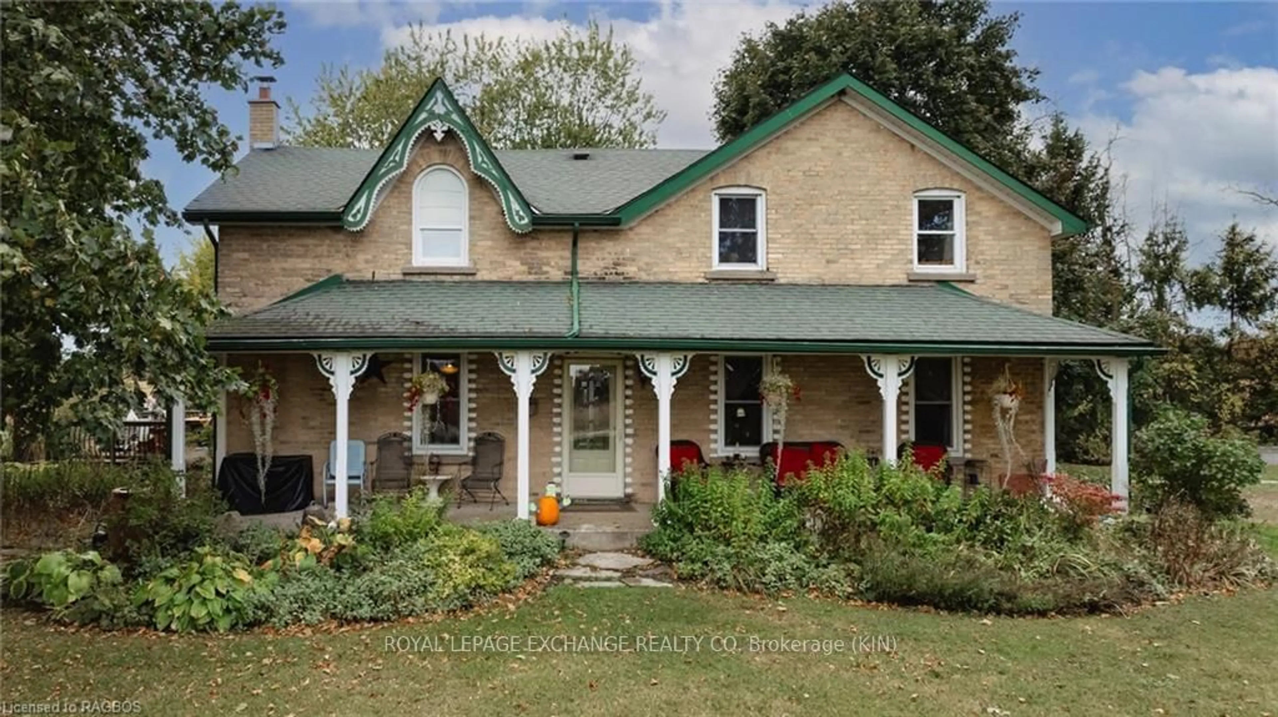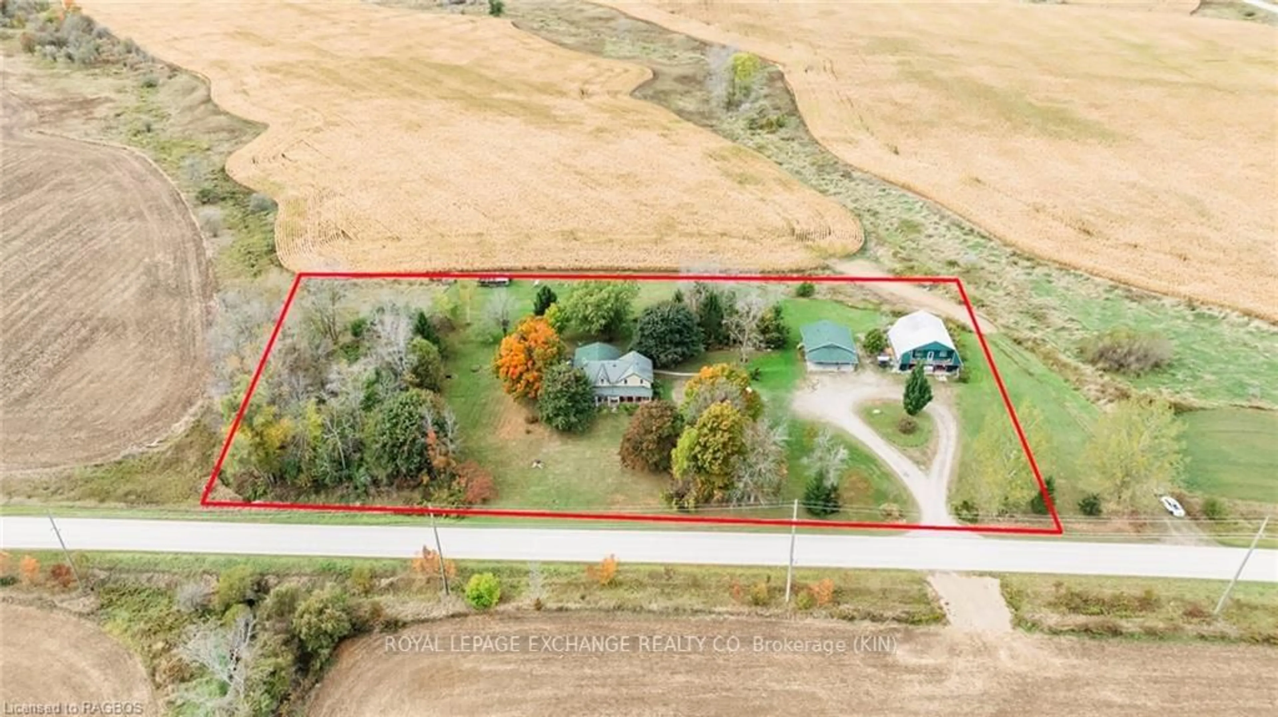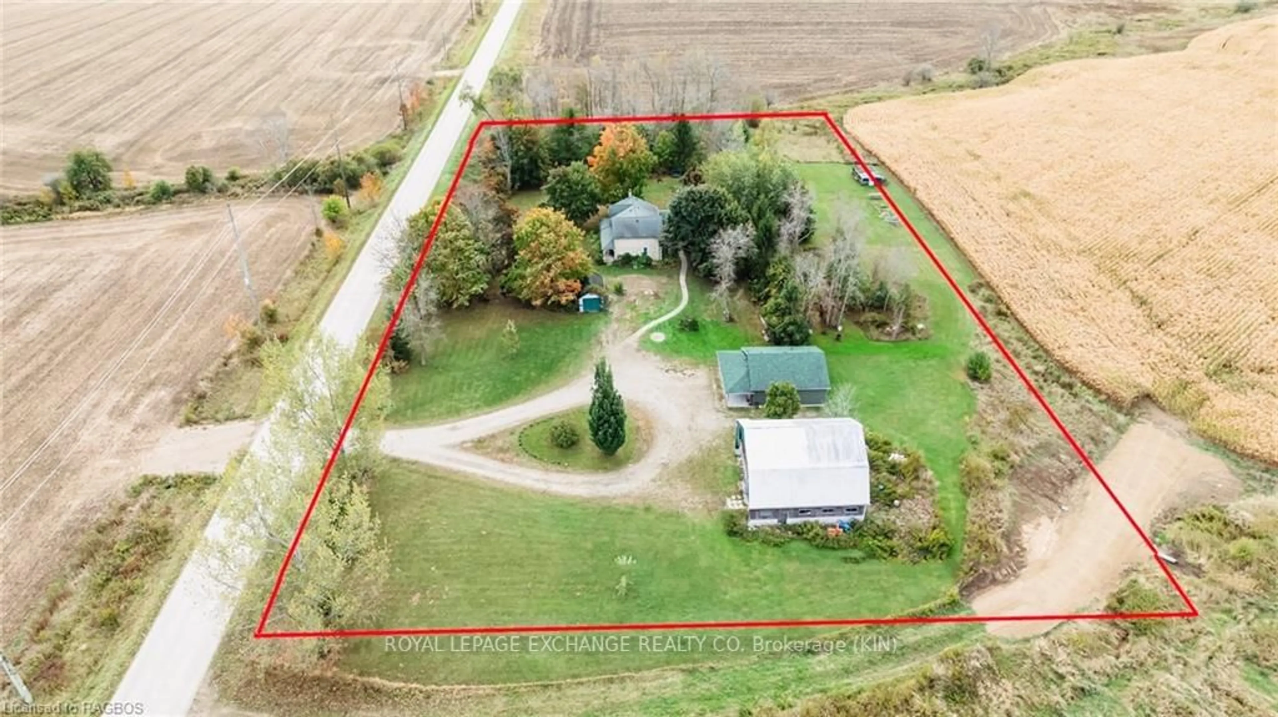1863 10 SIDEROAD, Kincardine, Ontario N2Z 2X4
Contact us about this property
Highlights
Estimated valueThis is the price Wahi expects this property to sell for.
The calculation is powered by our Instant Home Value Estimate, which uses current market and property price trends to estimate your home’s value with a 90% accuracy rate.Not available
Price/Sqft-
Monthly cost
Open Calculator
Description
Discover tranquility just outside of town with this charming yellow brick farmhouse situated on 3 private acres and a peaceful paved road. As you approach via the circular drive, you'll be enchanted by the home's character. Relax for hours on the covered front porch, swaying in a rocking chair or hammock, as you take in the breathtaking sunsets over the lush fields of green and gold. Explore the property and find delightful surprises, including a quaint bunkhouse perfect for a summer getaway. The impressive 30 x 30 shop or home based business area built in 2015, features a bathroom and in-floor heating, while the expansive 40 x 40 barn offers plenty of space for all your toys and equipment. The home features a stunning kitchen addition completed in 2010 giving it the perfect country feel complete with farmhouse sink, large windows and butcher block island. Upstairs, you'll find three roomy bedrooms, a nursery, and a large four-piece bathroom. The fifth bedroom is conveniently located on the main level, alongside a sizeable laundry room (ready for a remodel to include a full bathroom), a formal dining room, and a cozy living area. Recent upgrades include modern electrical systems, a generator plug-in for reliable power, a septic system installed in 2010, forced air furnace in 2023, and a new drilled well as of October 2024. This home seamlessly combines comfort with modern conveniences, making it perfect for families seeking space and privacy. Don't miss your chance to make this peaceful and enchanting property your own. A delight to show, call your REALTOR today.
Property Details
Interior
Features
2nd Floor
2nd Br
3.96 x 3.863rd Br
4.04 x 3.10Prim Bdrm
5.18 x 3.615th Br
2.49 x 2.21Exterior
Features
Parking
Garage spaces 2
Garage type Detached
Other parking spaces 10
Total parking spaces 12
Property History
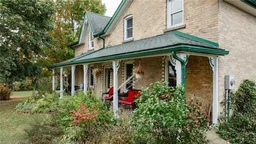 40
40