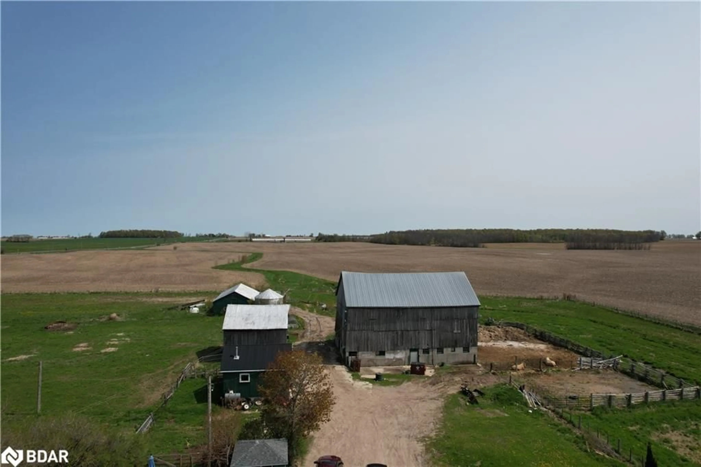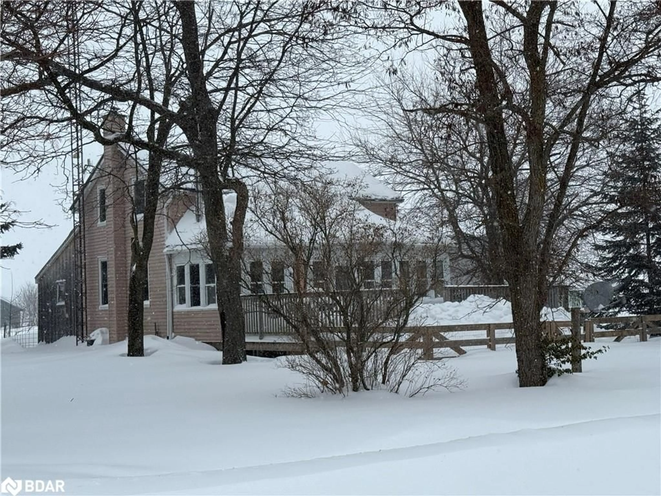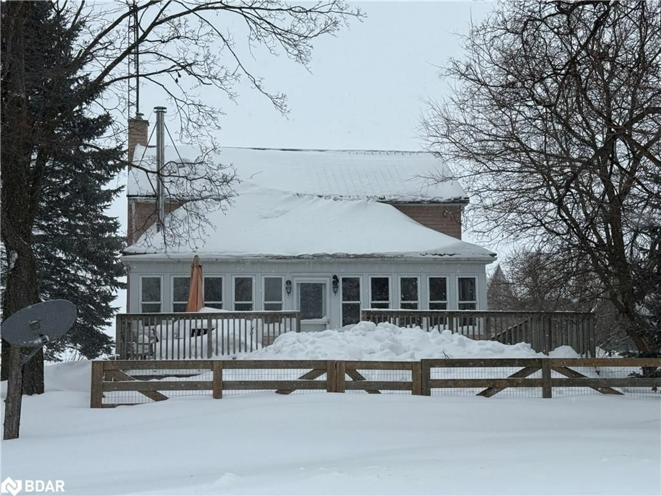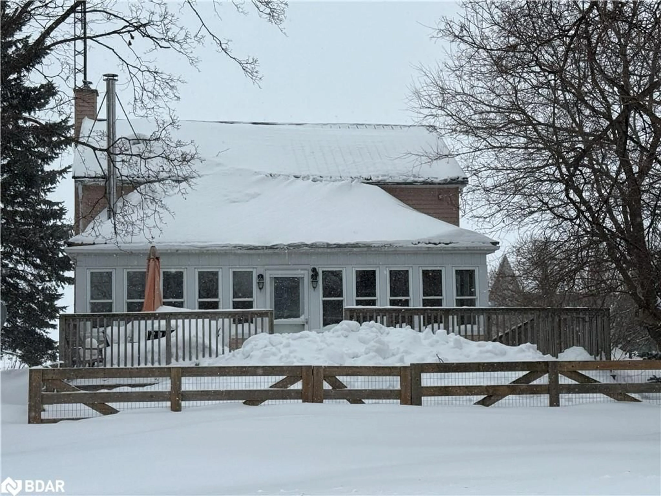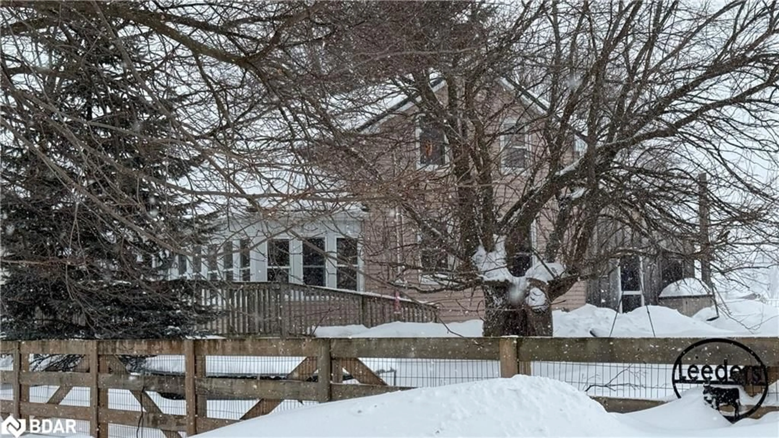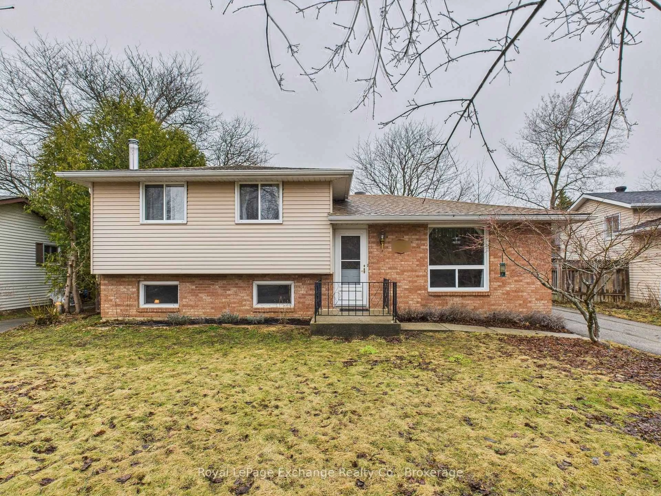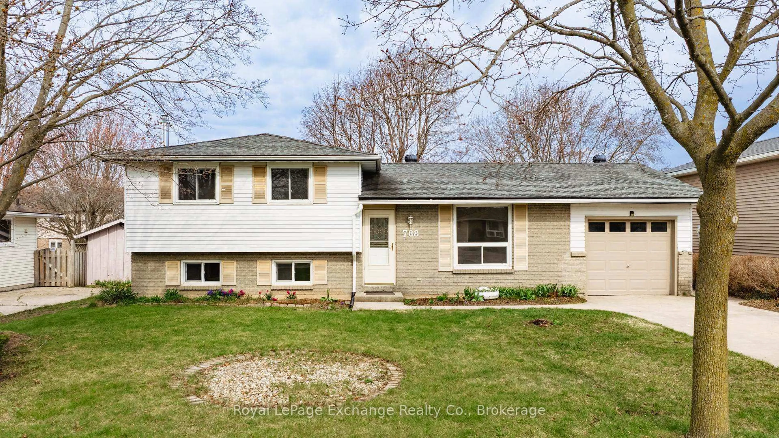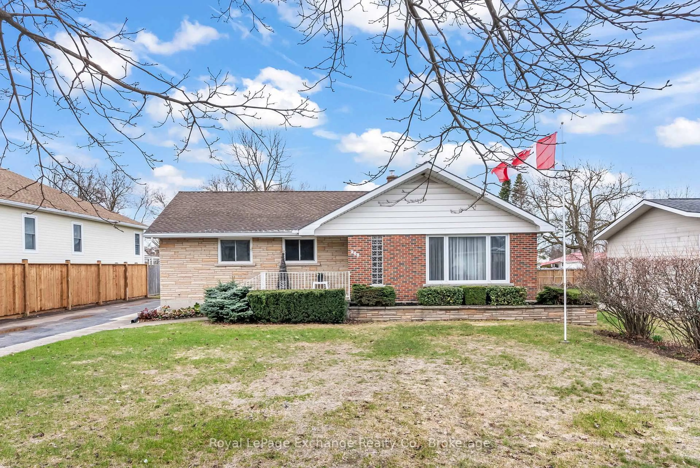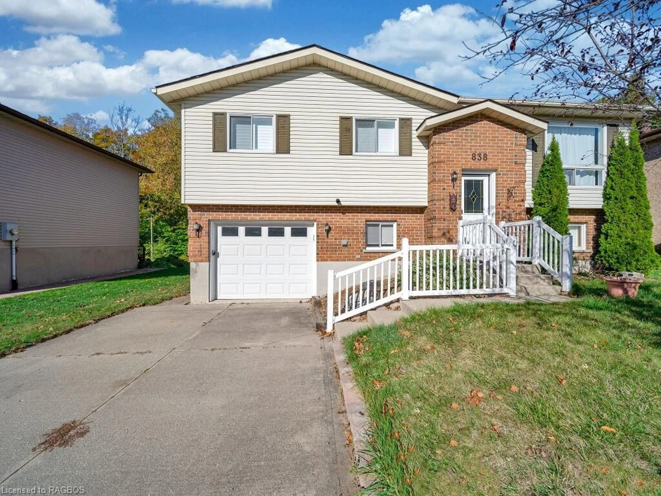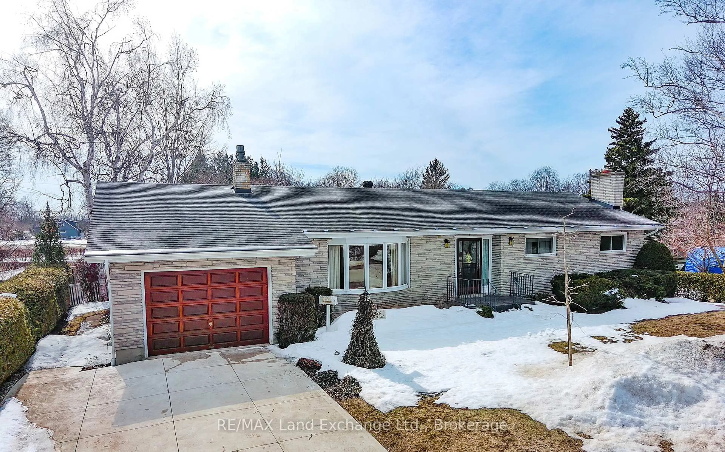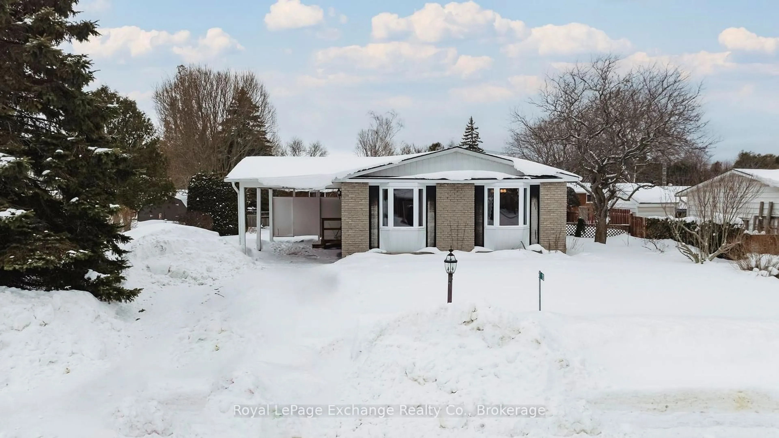1592 Bruce Saugeen Town Line Line, Saugeen Shores, Ontario N0H 2C5
Contact us about this property
Highlights
Estimated ValueThis is the price Wahi expects this property to sell for.
The calculation is powered by our Instant Home Value Estimate, which uses current market and property price trends to estimate your home’s value with a 90% accuracy rate.Not available
Price/Sqft$586/sqft
Est. Mortgage$2,770/mo
Tax Amount (2024)$1,703/yr
Days On Market82 days
Description
Welcome to 1592 Bruce Saugeen Townline, a charming 1½-storey, 1100 sqft, family homestead nestled on 6.14 picturesque acres in the heart of Bruce County. This delightful property offers a serene rural lifestyle while being conveniently located just minutes from the stunning Lake Huron shoreline, 10 minutes from Port Elgin, and 20 minutes from Bruce Power. As you approach the home, you'll be captivated by the rolling countryside that surrounds it, providing a peaceful and private setting. The residence features three cozy bedrooms and a 4pc bathroom, making it ideal for families seeking comfort and space. The interior exudes warmth and character, with thoughtful updates that blend some modern conveniences with classic charm. The spacious living areas are perfect for both relaxation and entertaining, while the kitchen offers ample space for culinary adventures. Step outside to discover the expansive property, complete with two barns and a drive-shed, providing excellent opportunities for hobby farming or equestrian pursuits. The generous acreage allows for endless outdoor activities, from gardening to exploring the natural beauty of the land. This property is more than just a home; it's a lifestyle. Imagine waking up to the tranquil sounds of nature, enjoying your morning coffee on the porch, and watching the scenes over the rolling hills. Whether you're looking to escape the hustle and bustle of city life or seeking a place to create lasting memories with your family, 1592 Bruce Saugeen Townline offers it all. Don't miss the chance to own this exceptional property in one of Ontario's most desirable areas. Contact your REALTOR®? today to schedule a private viewing and take the first step toward making this dream home your reality. Be sure to watch the full length video tour of the home, by clicking the media link.
Property Details
Interior
Features
Main Floor
Sunroom
2.39 x 8.15Living Room
5.59 x 3.20Kitchen
4.47 x 4.39Cold Room
4.27 x 3.05Exterior
Features
Parking
Garage spaces 2
Garage type -
Other parking spaces 15
Total parking spaces 17
Property History
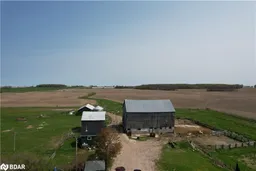 30
30
