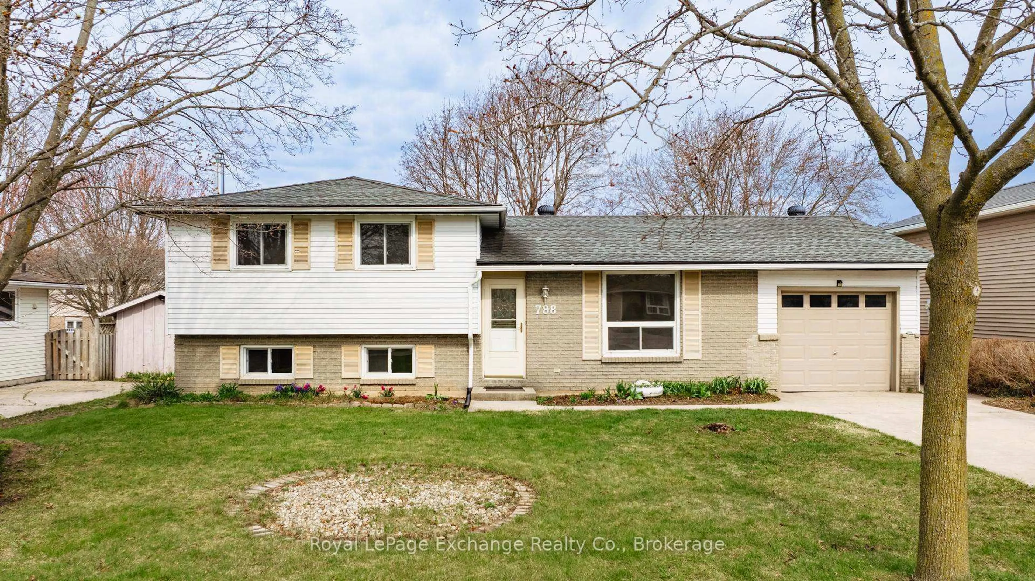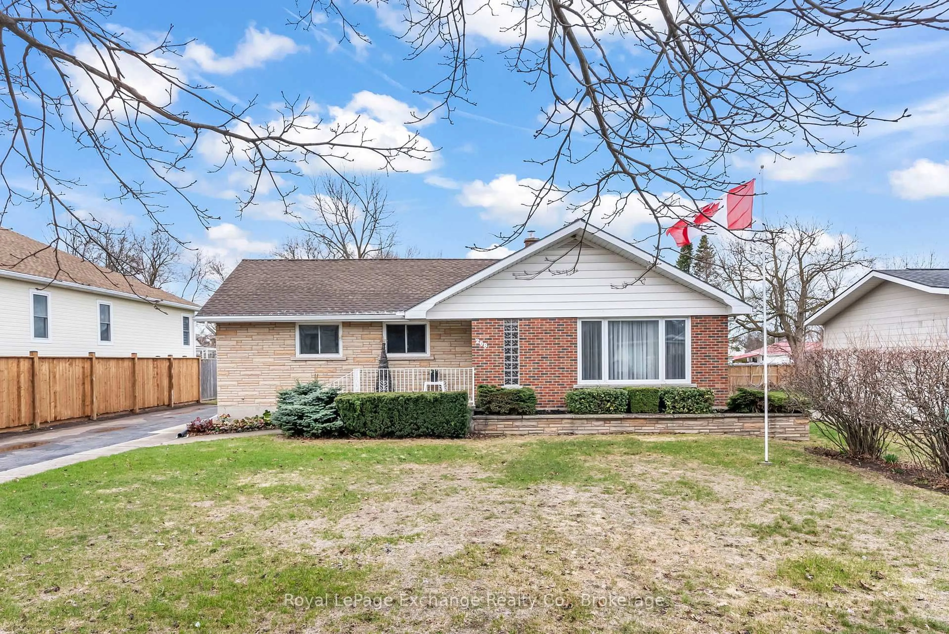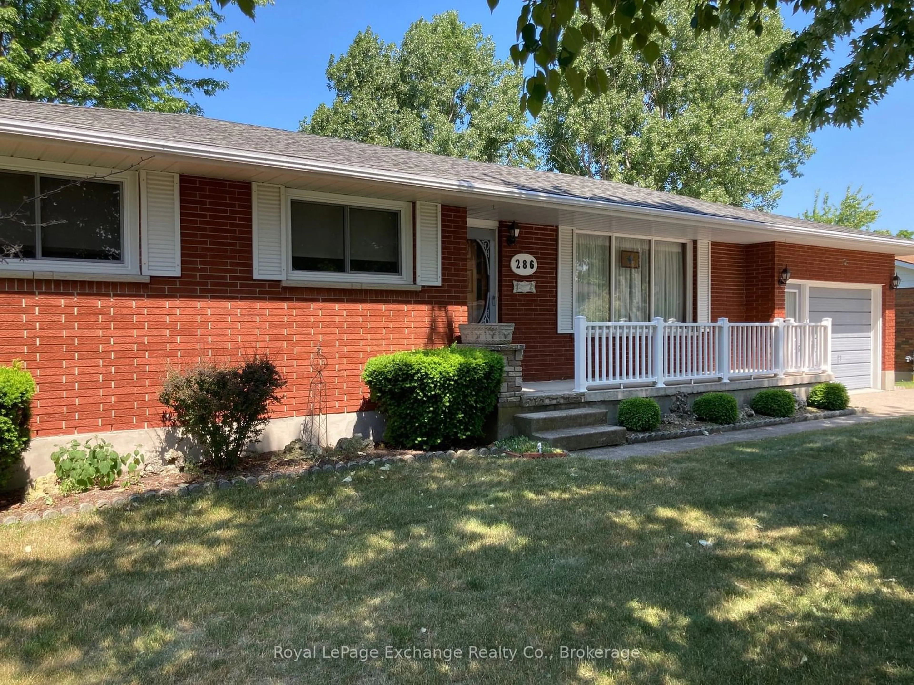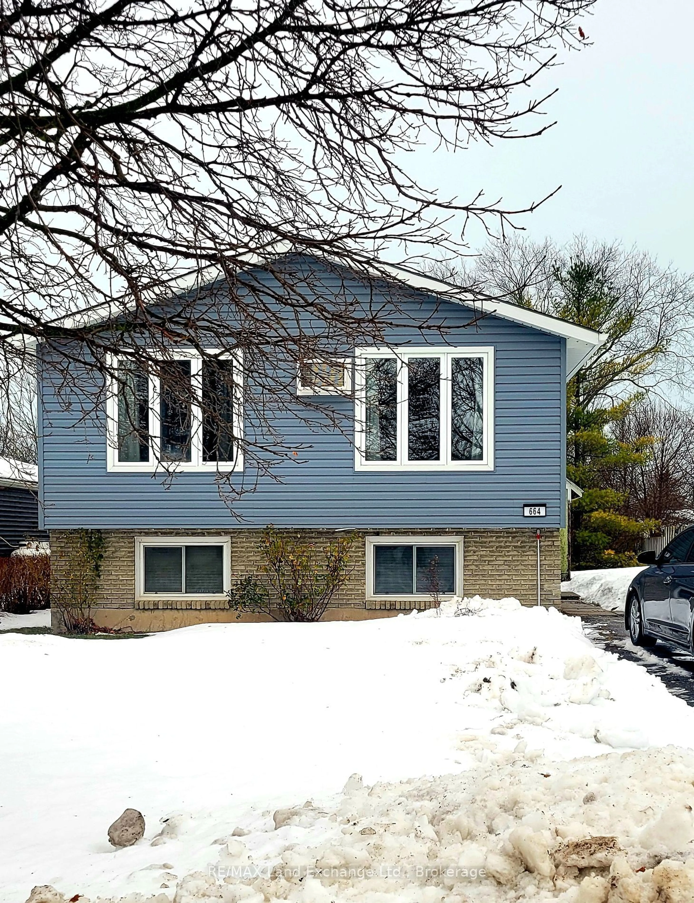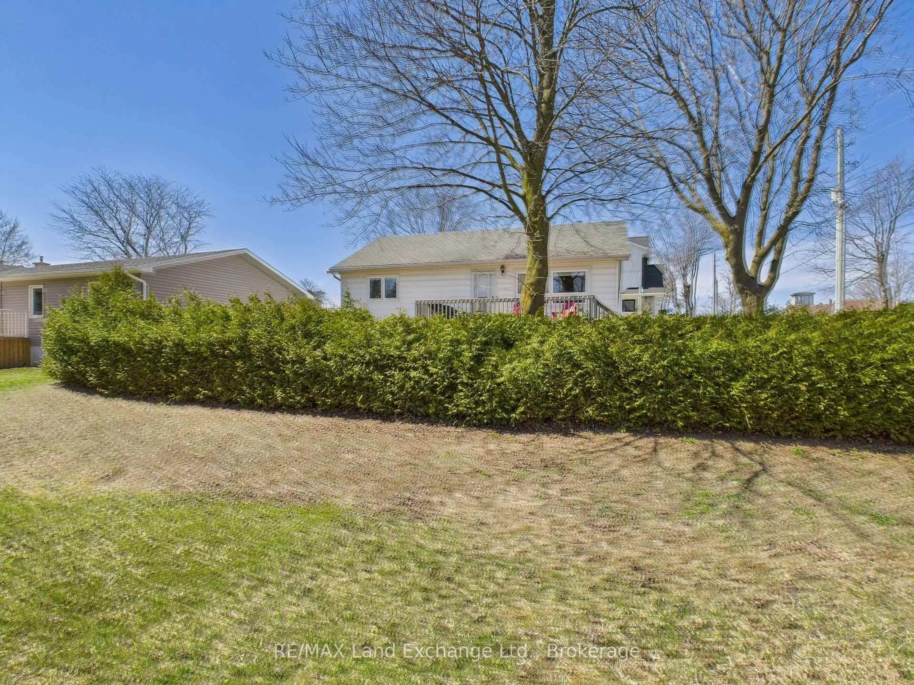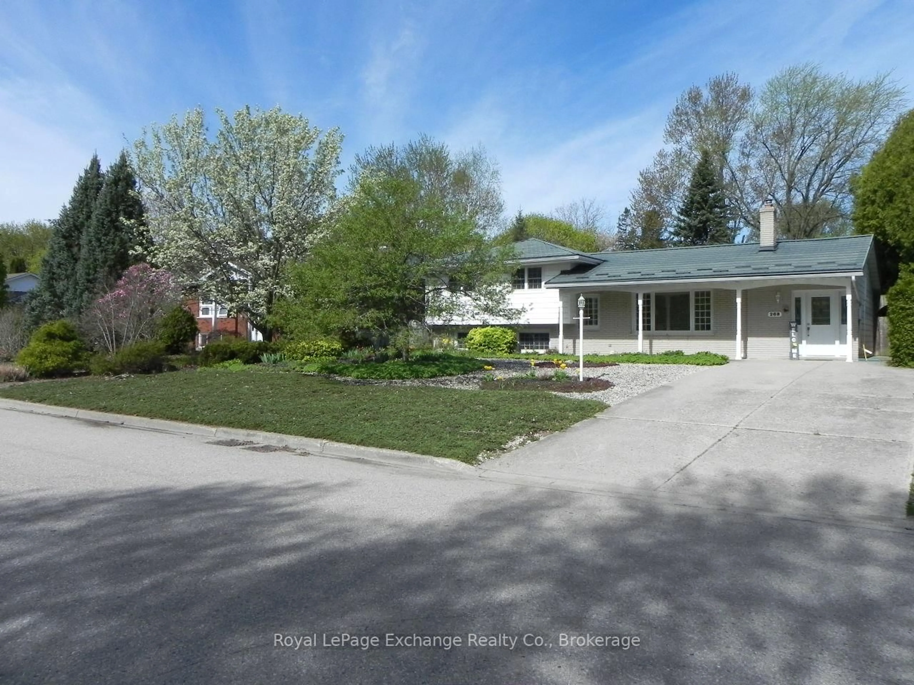Excellent location in Huron Ridge, close to the lake and Kincardine golf course! This is a great opportunity for first-time buyers, investors or down-sizers. First time on the market for this well-maintained bungalow, with 3 bedrooms on the main floor and a partially-finished basement. Large living room and eat-in kitchen on the main floor. The oak hardwood on the main floor is in great shape! The primary bedroom offers wall-to-wall custom cabinetry and overlooks the backyard. Downstairs you will find a large family room with cozy propane fireplace, a den/office and 2 piece bathroom, and an extra large storage/utility room with laundry facilities. This bonus space could be finished to suit your needs! From the west side of the house you can access a private patio and head around to the storage shed and beautiful gardens that have been lovingly planted and well cared for over the years. A convenient carport allows for parking out of the elements. From this location, you are approximately 650 meters (approximately a 5-minute walk) to both the beach access at MacCaskill, and the Kincardine Golf Course. Don't wait to see the potential here!
Inclusions: Refrigerator, Stove, Microwave, Dishwasher, Washer, Dryer, Freezer
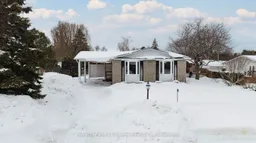 44
44

