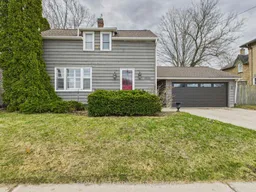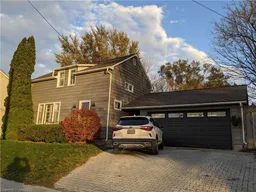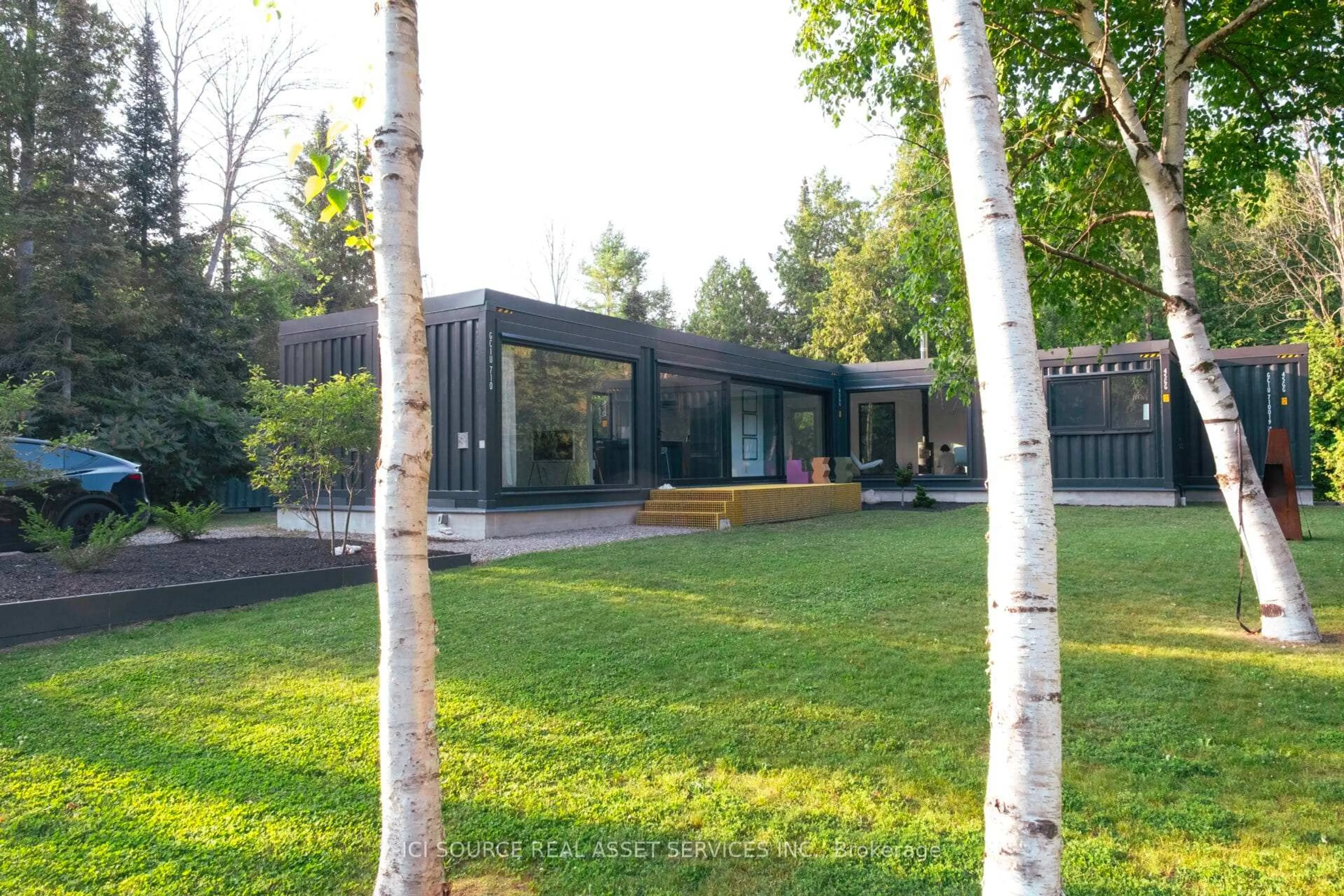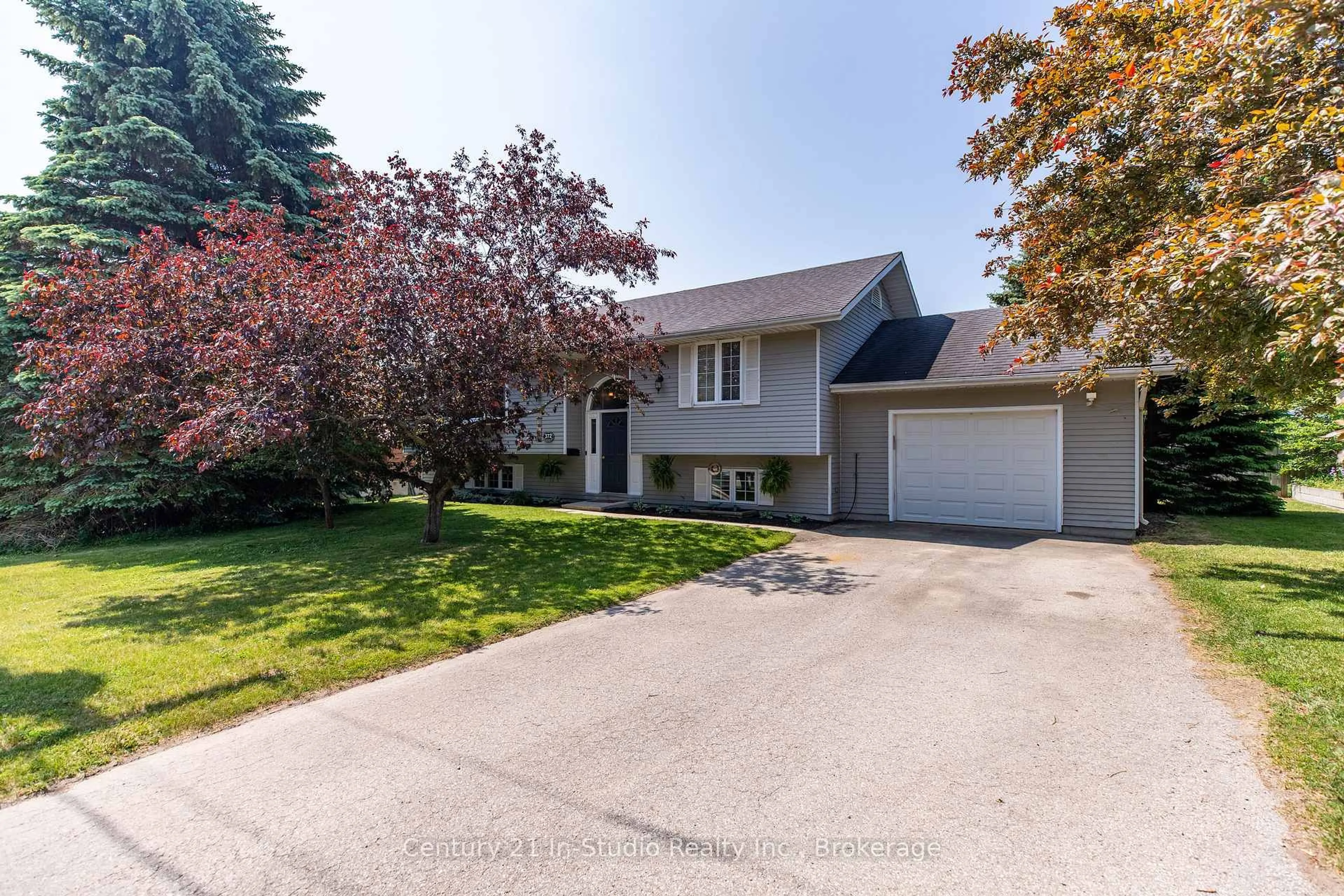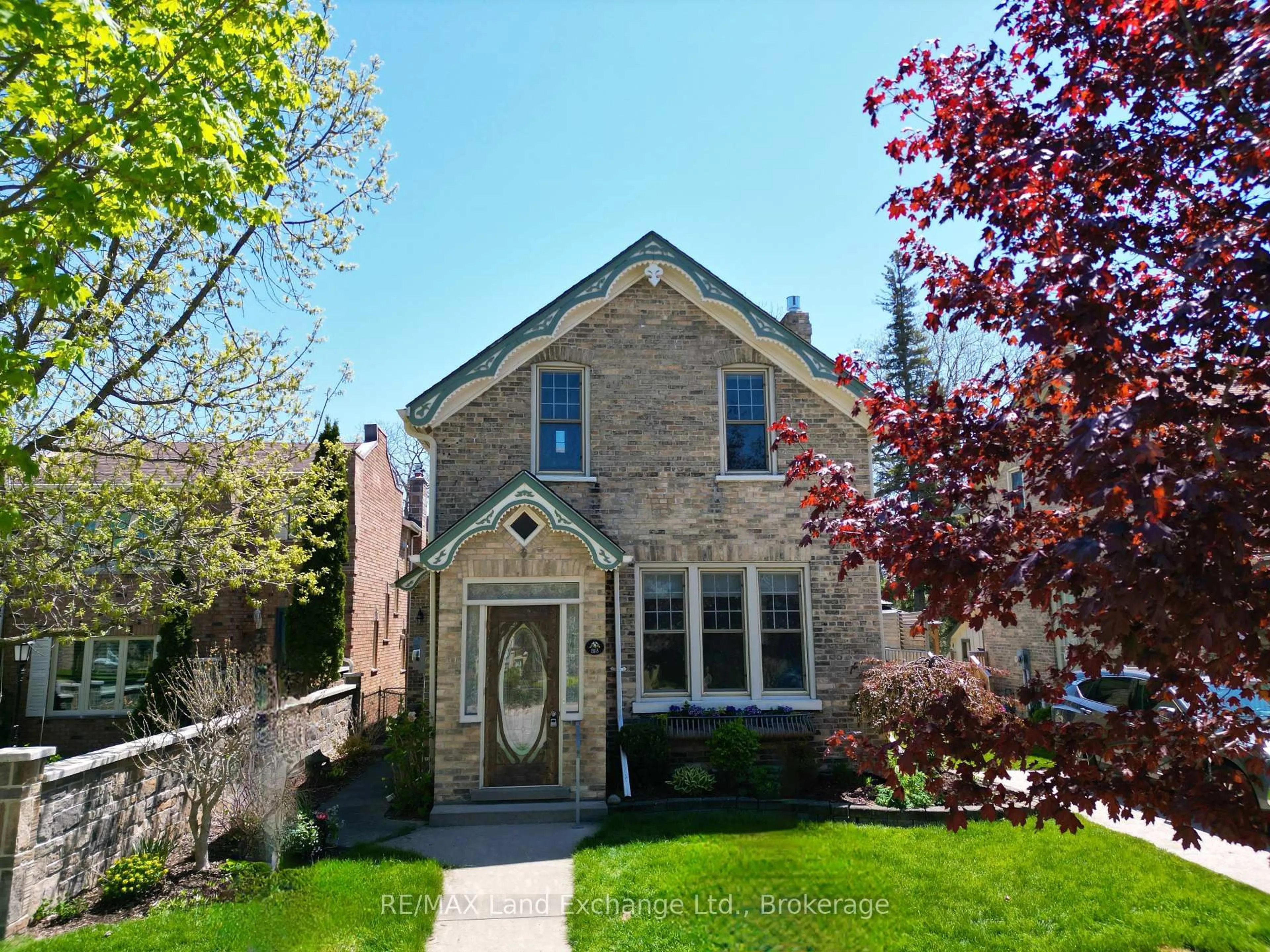Charming 3-Bedroom Home with In-Ground Pool, Steps from Downtown. Located just a short stroll from downtown shopping, golf courses, scenic trails, and beautiful beaches, this well-maintained 3-bedroom, 1.5-storey home offers the perfect home in the middle of all the action. Over the years, the home has seen numerous updates, including a newer gas furnace, roof, kitchen, flooring, and wood siding treatment, just to name a few. The spacious eat-in kitchen flows seamlessly into both the media and living rooms, creating a welcoming space for entertaining and everyday living. Step outside to the stunning backyard patio, where a concrete in-ground pool awaits, painted in 2020 and equipped with a newer pump and filter for worry-free enjoyment. The finished basement features a large rec room and an additional 3-piece bathroom, offering extra living space for family or guests. An insulated and heated double-car garage is connected to the home by a convenient breezeway, which also provides direct access to the backyard. This move-in-ready home is a rare find, schedule your private showing today!
