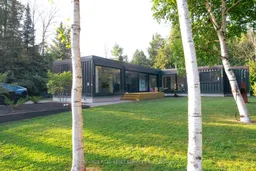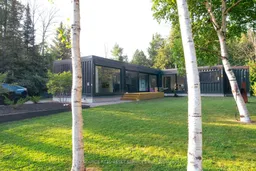Welcome to 24 South Cedar Lane, a truly distinctive and architecturally amazing home located just 2 lots from the shores of Lake Huron. This 2020 custom, steel framed home built with AJW Engineering Ltd. is set on a spacious and private 145 x 150 lot, newly landscaped with native, low-maintenance plantings for beauty and biodiversity. Designed with year-round comfort and contemporary style in mind, the home offers 1280 sq ft of open-concept living space, featuring 8 x 15 floor-to-ceiling windows and a stunning 30 sliding glass door that floods the space with natural light and creates a seamless indoor-outdoor flow ideal for summer entertaining or peaceful morning coffee on the unique fiber glass deck. Inside, you'll find 3 bedrooms, a spa-like 4-piece bath with a Wet style freestanding tub, frameless glass shower, and designer fixtures, plus a custom kitchen with Formica countertops and quality-built cabinetry. Comfort is ensured by a ducted Mitsubishi heat pump, on-demand electric hot water, and a high-efficiency Morso wood-burning fireplace. Built on a ICF crawlspace foundation,the home is as efficient as it is beautiful. A separate 20' steel shed adds practical storage or workshop potential. The property is on townwater and septic, and ample room for future additions like a garage or secondary suite. Located steps from the beach and 5 minutes from Bruce Power, this is more than a home, it's a lifestyle.*For Additional Property Details Click The Brochure Icon Below*
Inclusions: Appliances including washer, dryer, dishwasher, fridge, stove, range and on-demand hot water heater (owned). 20 x 8 steel storage shed.





