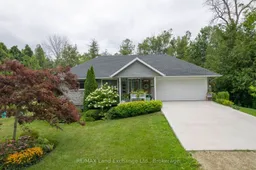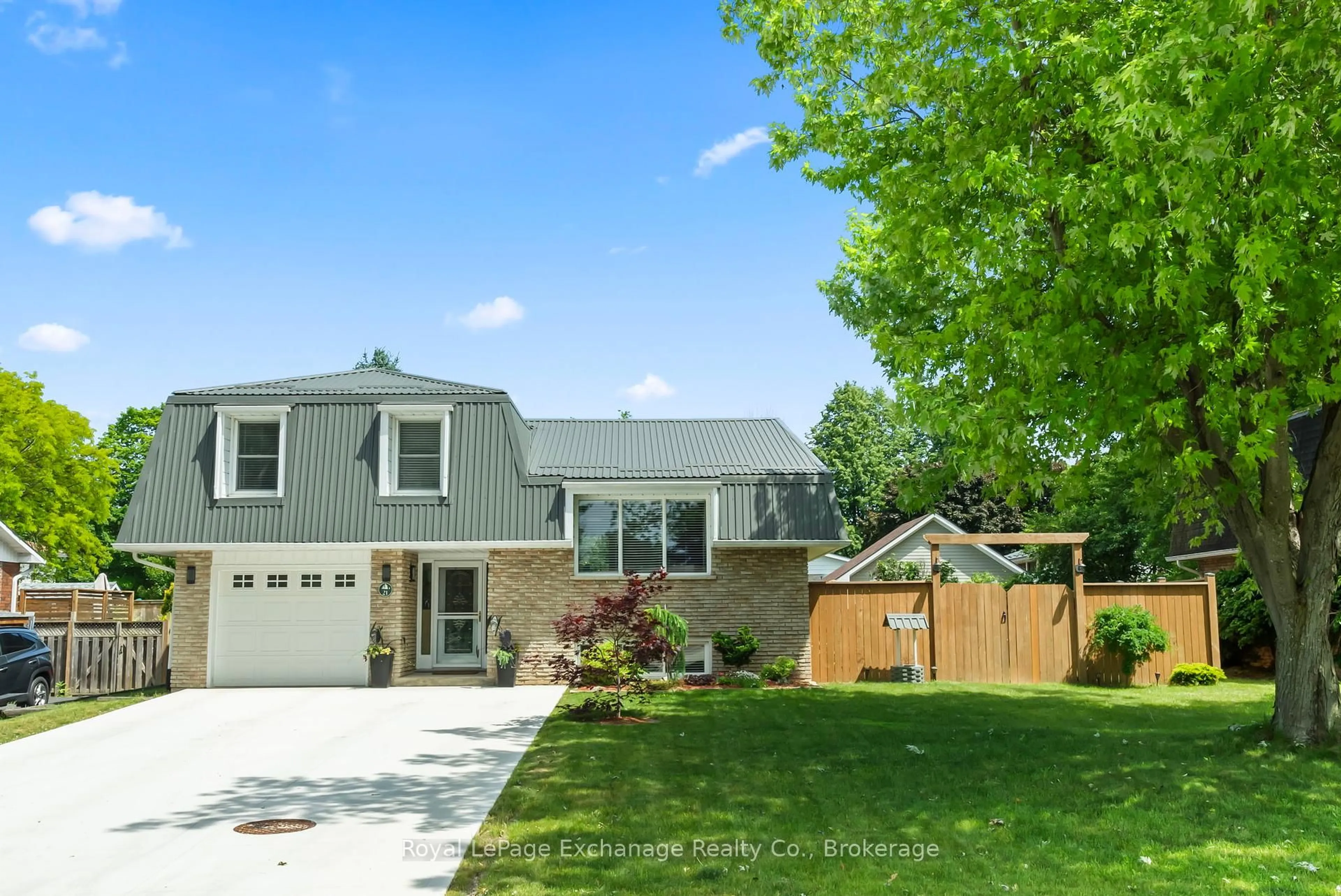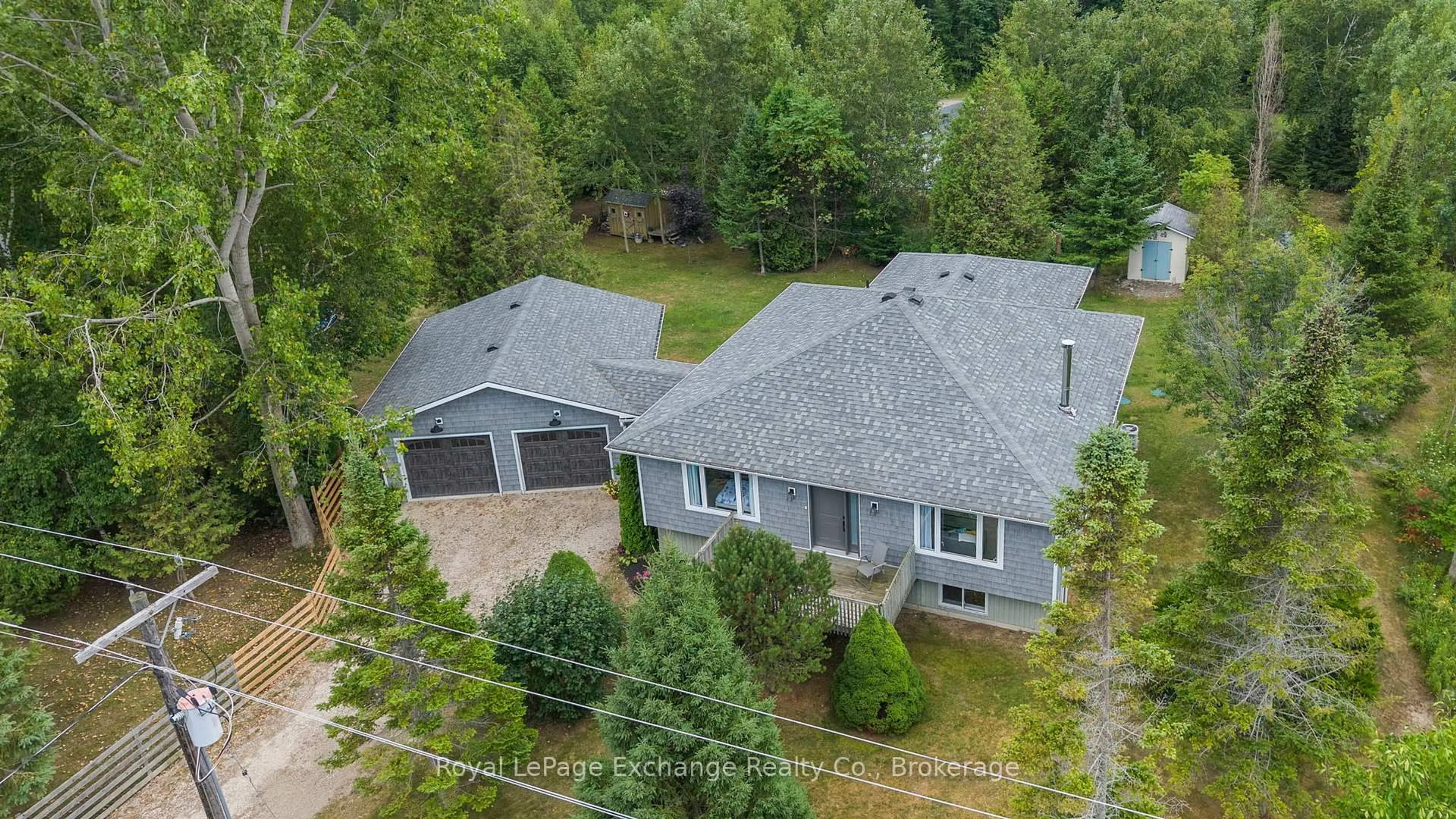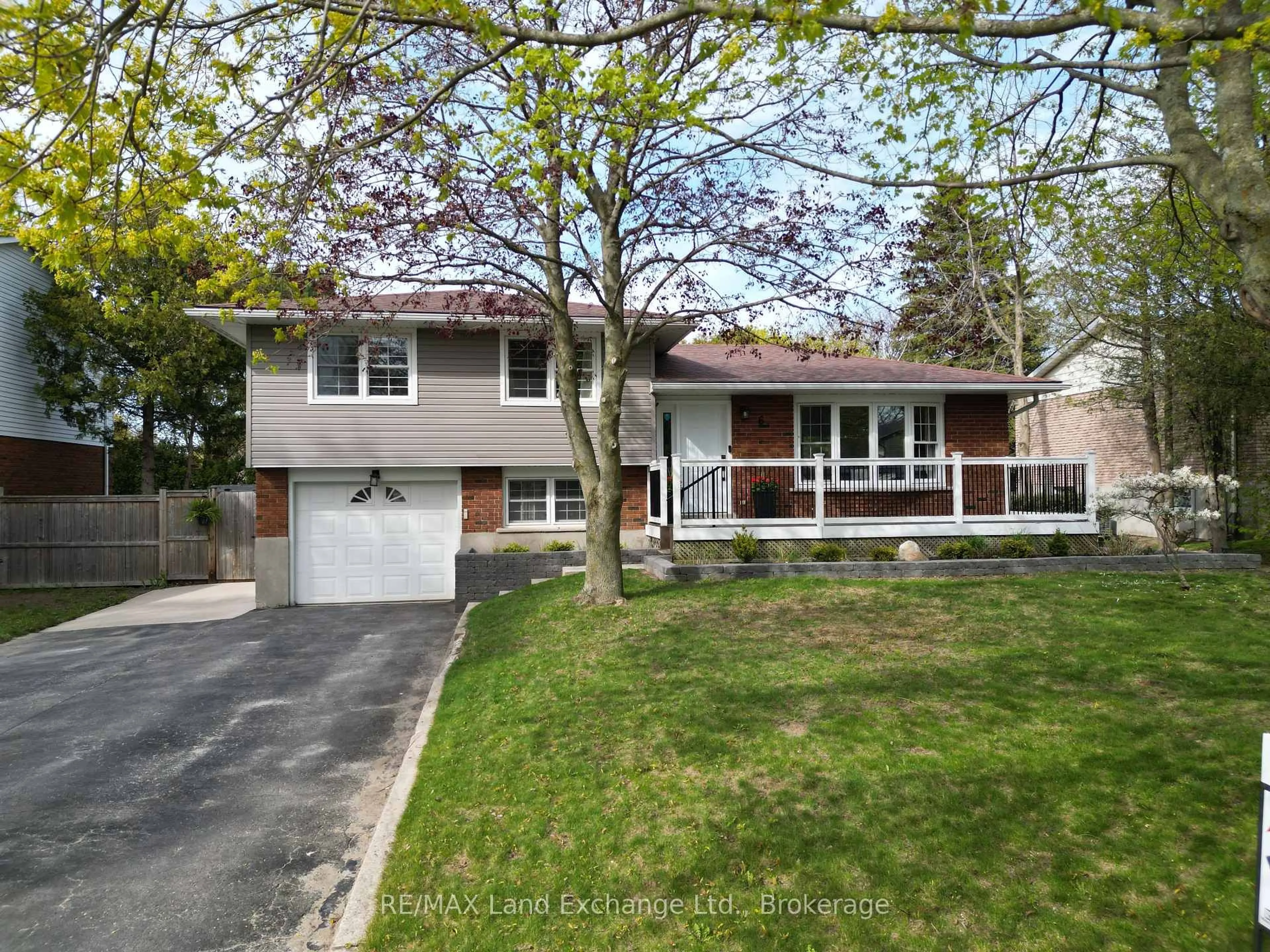Gardener's Paradise on a large private lot that is "Move in Ready" in Point Clark. This 3 bedroom, 2 Bath Raised Bungalow sits on a professionally landscaped lot that is sure to please any garden enthusiasts!! This home calls out to all empty nesters or a family with an older child that wants their own space within this 1600 sq foot home that sits on 2 levels. Open concept main floor is flooded with natural light from every room in this home, main floor laundry, coffee bar, Walk through to double Garage and direct access to the rear deck and patio below. This is the perfect blend of a modern home with lots of upgrades, low maintenance exterior that is accentuated with the lovingly designed gardens. The yard has a Garden Shanty (14 x 12) with electricity, and Potting Shed (12 x 8), which are only 2 of the 4 outbuildings. The outdoor space features various gardens containing distinctive species of shrubs, trees, perennials and native plants to enjoy. Privacy is the key to this corner location and only enhances the charm that this tastefully decorated home with full finished basement has to offer. This property is a must see to be appreciated. Amenities such as beach access, parks and walking trails are only minutes away with a short stroll . List of upgrades include: Driveway and Garage Floor, Furnace Yearly Check 2024, Generator Panel professionally Installed, New Kitchen Appliances 2024, Roof New shingles 2019, Septic Bed Inspected and replaced 2018. **EXTRAS** Troy Bilt Riding Lawn Mower, Home Lite Gas Trimmer, Poulan Pro Leaf blower/vac. Good clean items in working order. Seller is open to include some furniture as well.
Inclusions: Dishwasher, Dryer, Garage Door Opener, Gas Oven/Range, Microwave, Range Hood, Refrigerator (2), Smoke Detector, Washer, Portable Champion Generator, Window Coverings
 40
40





