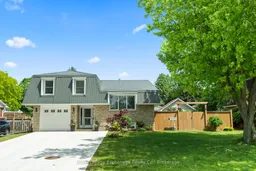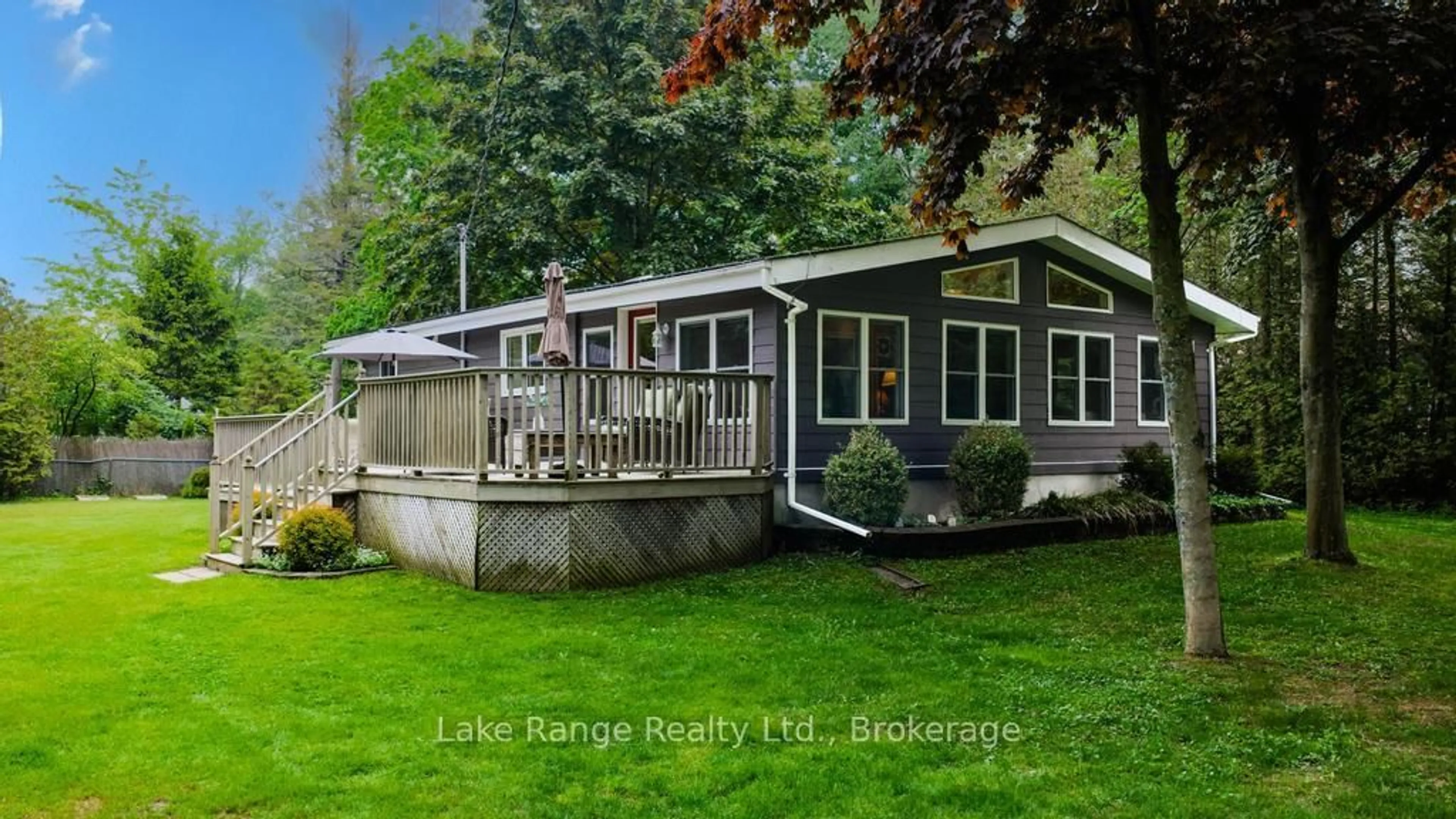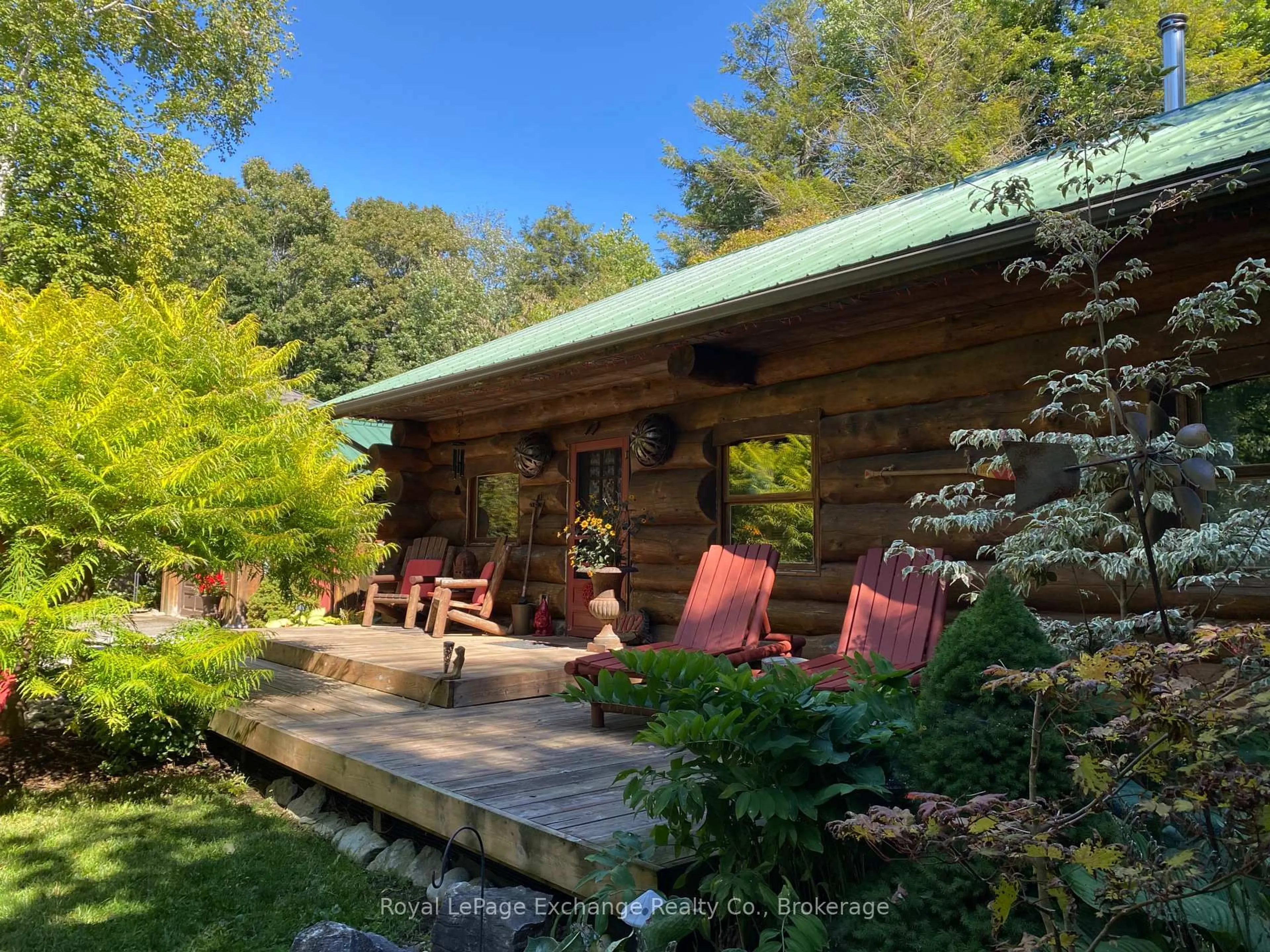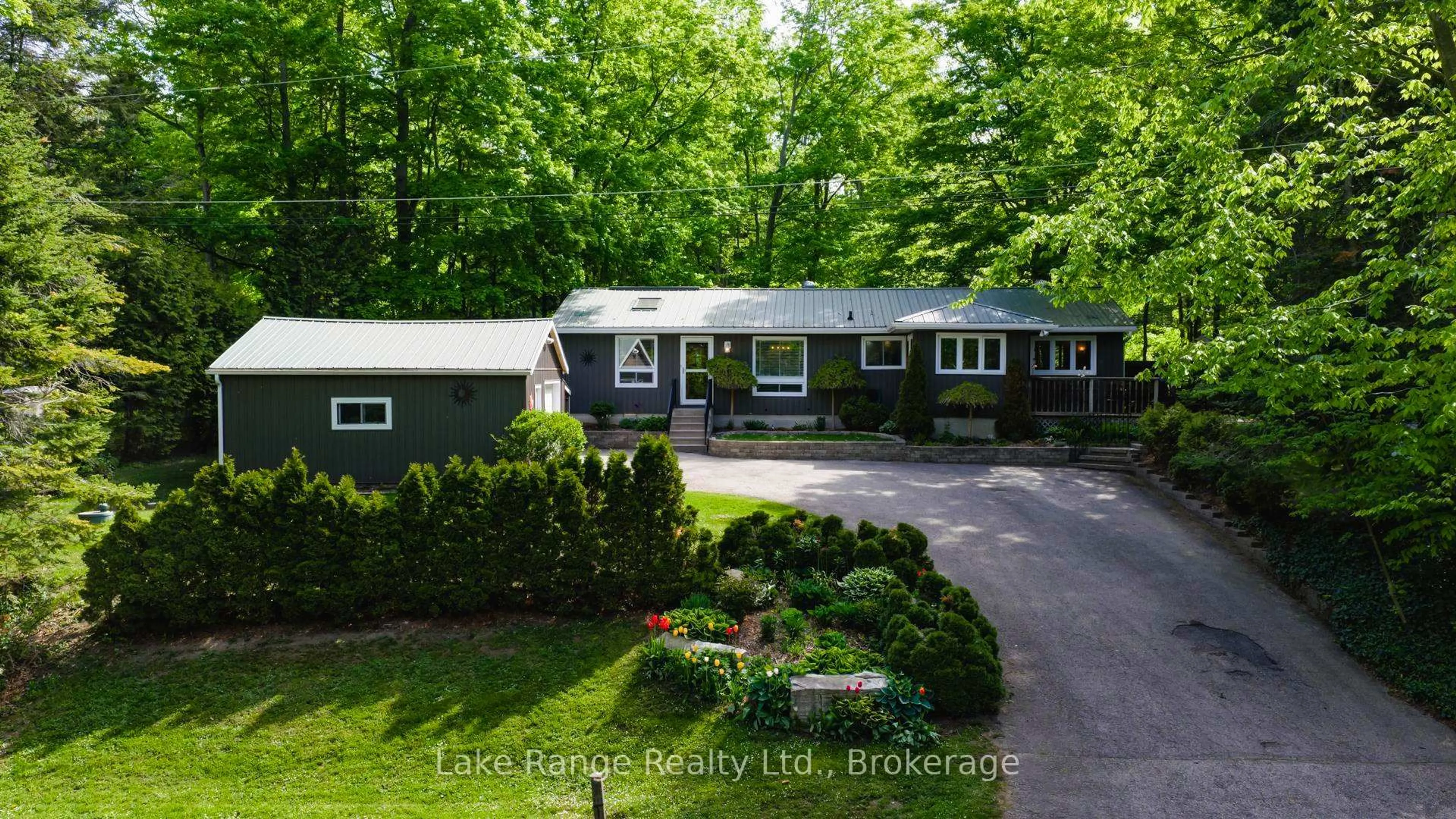Charming Updated Sidesplit Home in Huron-Kinloss Ideal for family, or downsizer living!Discover this beautiful home nestled in the heart of Huron-Kinloss, just a few steps from sandy Boiler Beach!. With a distinctive Mansard roofline, it boasts a nearly new Hy Grade steel roof and a generous 1,618 sq. ft. above-grade finished space for a total area of approximately 2,272 sq. ft of finished living space. Built in 1976, the home features 3 spacious bedrooms and a full finished basement, providing ample space for entertainment or additional living areas. Inside, you will also find a spacious dining and living rooms plus a large family room to enjoy the cozy ambiance of a nearly-new natural gas fireplace. Last but not least, savour the well-appointed kitchen, and two totally renovated washrooms, both with in floor heating.The exterior impresses with a combination of aluminum siding and brick, nearly new double wide concrete driveway and single attached garage wired for EV charging. The lovely well landscaping private and fenced backyard is complemented by a a quaint garden shed and a large 410 sq. ft. deck with a striking pergola. The Located close to parks, libraries, golf courses, and the beach, this property is perfect for outdoor enthusiasts. Don't miss your chance to own this delightful family home in a vibrant community close to the delights of Lake Huron. For more information or to schedule a viewing, please contact your favourite realtor? Call today!
Inclusions: Fridge, stove, dishwasher, microwave, washer, dryer, window coverings
 45
45





