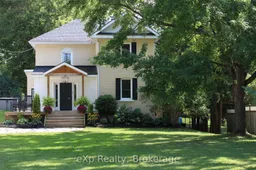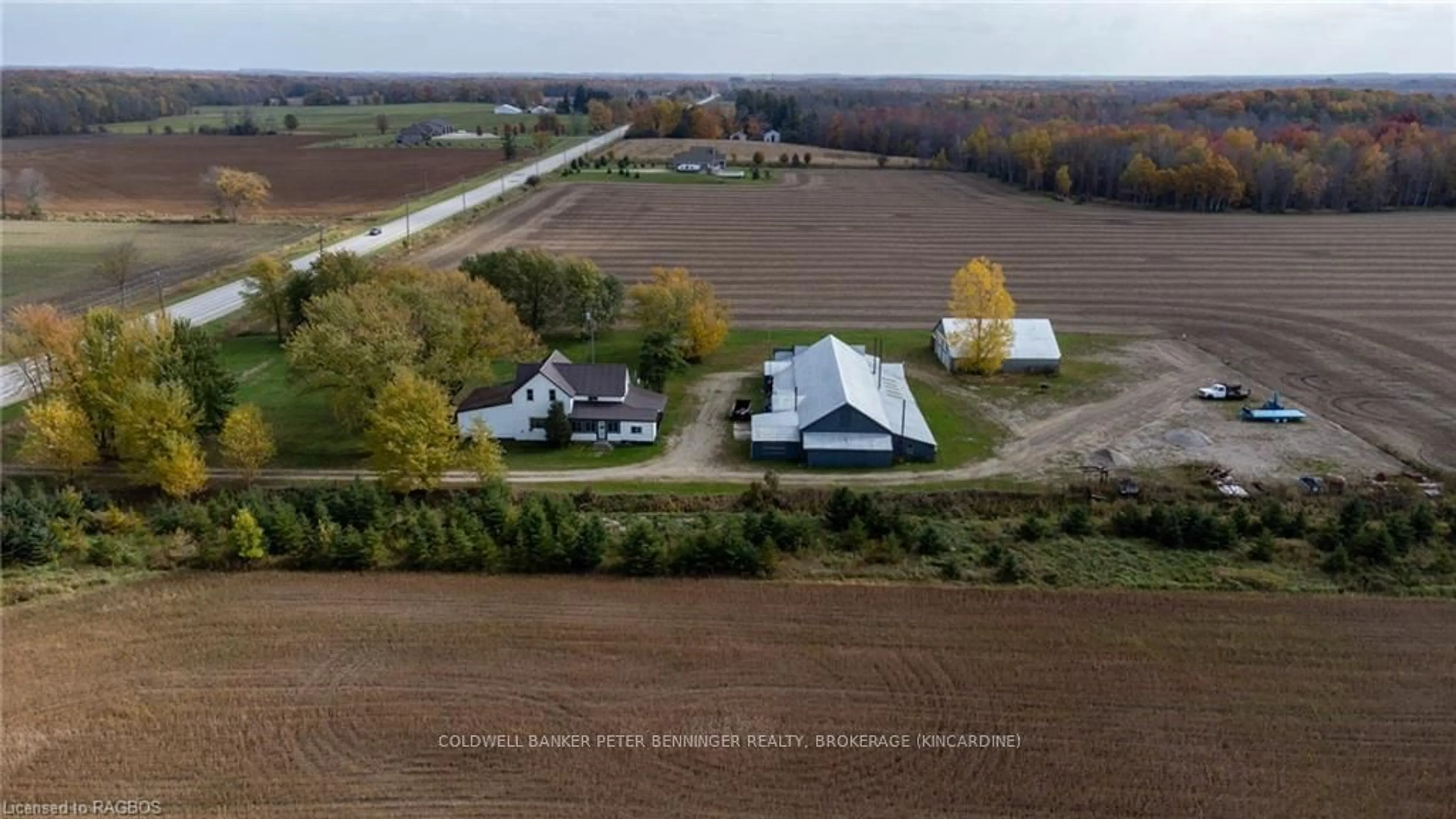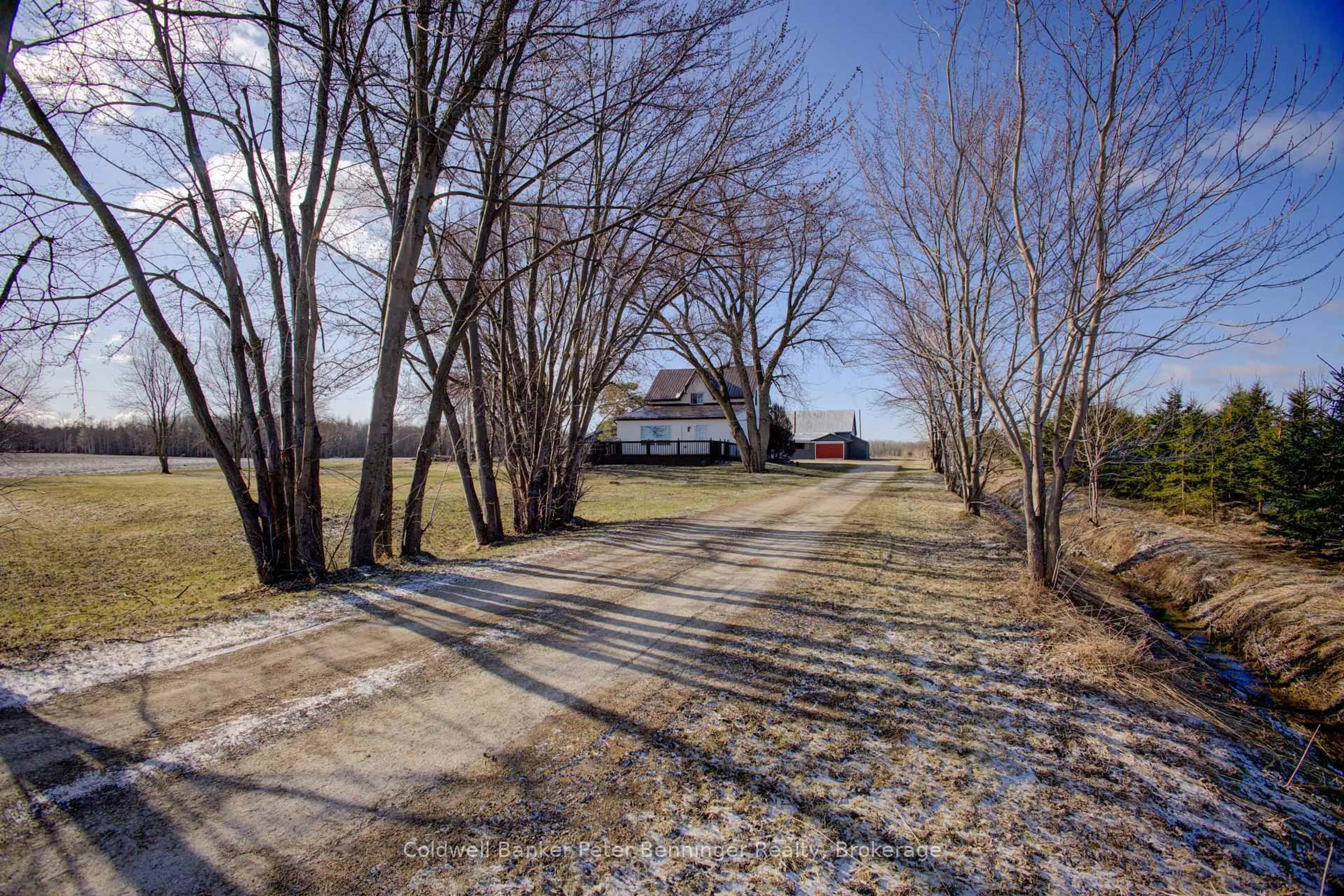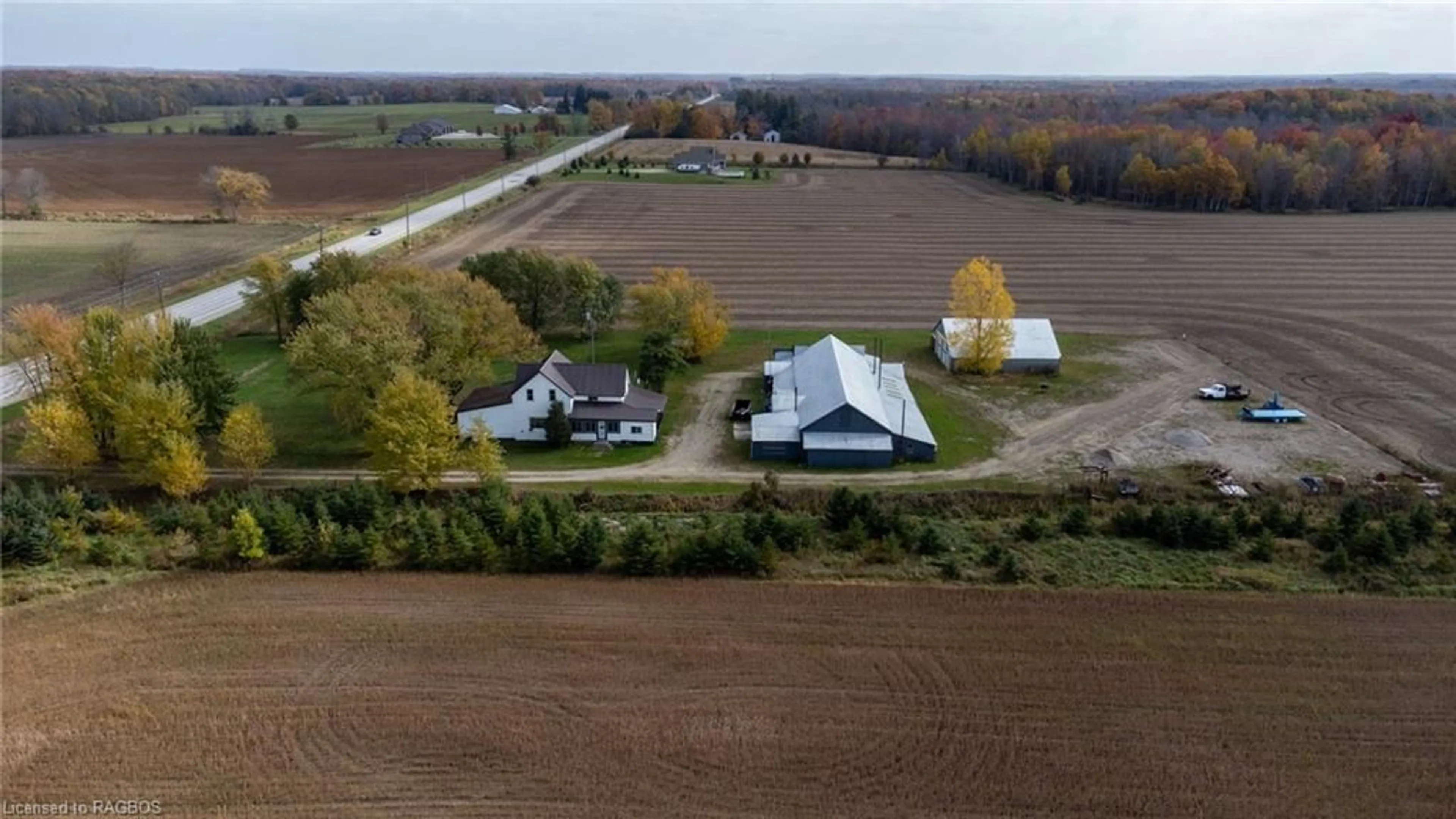Looking for a sign, it's time to buy? Sellers are waiting to close on a new home and they need this home sold! Closing date is flexible. This low maintainance, well maintained, meticulous home will not dissappoint! Located in the heart of charming Walkerton, this delightful Century Home is perfectly positioned across from a beautiful park, with a nearby conservation area for outdoor adventures, and a hospital just around the corner. Whether you're seeking a family-friendly environment or a peaceful retreat, this home offers it all. Within walking distance of local shops and restaurants, this residence blends small-town charm with modern conveniences.The home boasts a classic front porch, a fenced backyard, and mature trees, providing a tranquil setting for families with young children or pets. Inside, you'll find a wonderful balance of updated features and practical living spaces. With 3 bedrooms, plus a den on the main floor (4th bedroom?), and 2 bathrooms, its an ideal space for growing families or anyone in need of extra room.The heart of the home is a modern, well-appointed kitchen featuring a central island perfect for meal prep and entertaining. The kitchen seamlessly flows into a spacious dining room, ideal for family meals and gatherings. The bright, airy family room opens to the backyard patio, providing an excellent indoor-outdoor living experience. Additional features: large mudroom, second entrance, versatile basement offering abundant storage, private driveway w/ parking for up to 6 cars, new half-shed. Recent updates: 2021: Backyard gated fence , Barn doors added in the kitchen, Powder room professionally painted, New central air conditioning system, 2023: New eavestrough along the back of the house, 2024: Fibre network installed (through Wightman, not mandatory for future use), 2025: New Eavestrough, Soffit & Fascia, New Central Air Conditioning Unit
Inclusions: Half shed, Appliances: fridge with water line, stove (electric), gas hookup for stove, dishwasher, washer, dryer, Wooden kitchen shelves (2), Window coverings, Smart home products - digital keypad, Smart Google thermostat, Google smoke/carbon monoxide detector, video doorbell
 28
28





