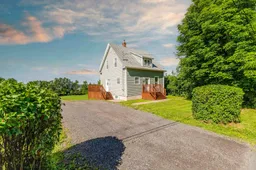Welcome to 591 Lorne Street, a beautifully renovated home in the heart of vibrant New Glasgow. Nestled on 1.75 acres in a quiet, tree-lined, family-friendly neighbourhood, this property offers a rare blend of space, privacy, and proximity—just minutes from downtown. Step inside to a bright, welcoming main level featuring a living room with oversized windows that fills the space with natural light. The renovated kitchen is a standout, boasting updated countertops, stainless steel appliances, and rich wood cabinetry—blending style with everyday functionality. A conveniently located 3-piece bath completes the main floor. Upstairs, you'll find a spacious primary bedroom with a 4-piece ensuite and generous closet space, along with two additional bedrooms. The unfinished basement offers exciting potential with a walkout, laundry area, and a third full bathroom already in place—perfect for future expansion or customization to suit your needs. This 3 bed, 3 bath home has been completely renovated from top to bottom and is wired for a generator making it turn-key. A detached, wired garage with a lean-to shed provides extra space for storage or hobbies. Finally, a deck overlooking the expansive backyard offers a secluded spot to retreat for your morning coffee or entertain with friends and family.
Inclusions: Stove, Dishwasher, Dryer, Washer, Refrigerator, Other
 31
31


