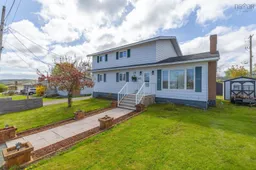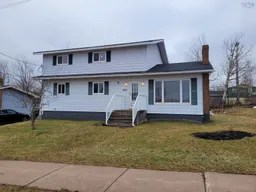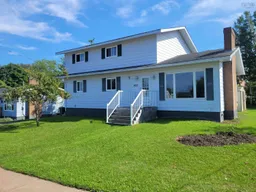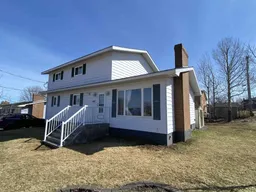Welcome to 460 Victoria Ave. Ext. This beautiful 2 story family home has plenty of space for a growing family with over 2600 sqft, 4+ beds, 2 full baths. Located in a great family-friendly neighborhood in the sought after West Side of New Glasgow and just minutes from shopping, parks, schools and all other amenities. On the main level there is a spacious eat-in kitchen, a good sized bedroom, full bath, laundry and a large living room featuring hardwood floors, exposed wood beams and an electric fireplace that could be converted back to a wood burning fireplace. The upper level features an enormous primary bedroom flooded with natural light, a walk-in closet plus another double closet, 2 other good sized bedrooms and a 2nd full bath. The lower level boasts an open concept family/ recroom that could easily be partitioned into 2 separate rooms, an office that could be a 5th bedroom, a workshop that could be converted into a 6th bedroom (use to be the laundry room before relocating to the main level) and a large utility room with plenty of extra storage. This home has seen some updates since purchased including front walkway, exterior lights, privacy fence on back deck, flooring, fixtures, hardware, appliances and has been freshly painted throughout! Roof was done in 2022, complete list of detailed updates is available. The curb has been cut and approved for a 2nd driveway, don’t let this be the one that got away!
Inclusions: Stove, Dishwasher, Washer/Dryer, Refrigerator
 48
48





