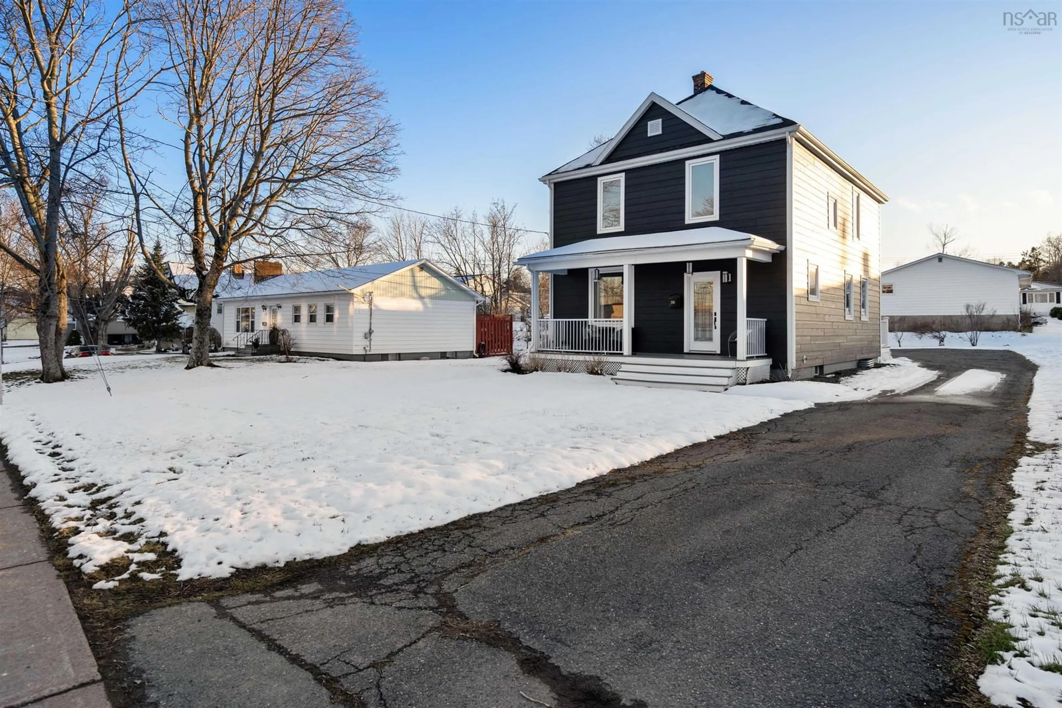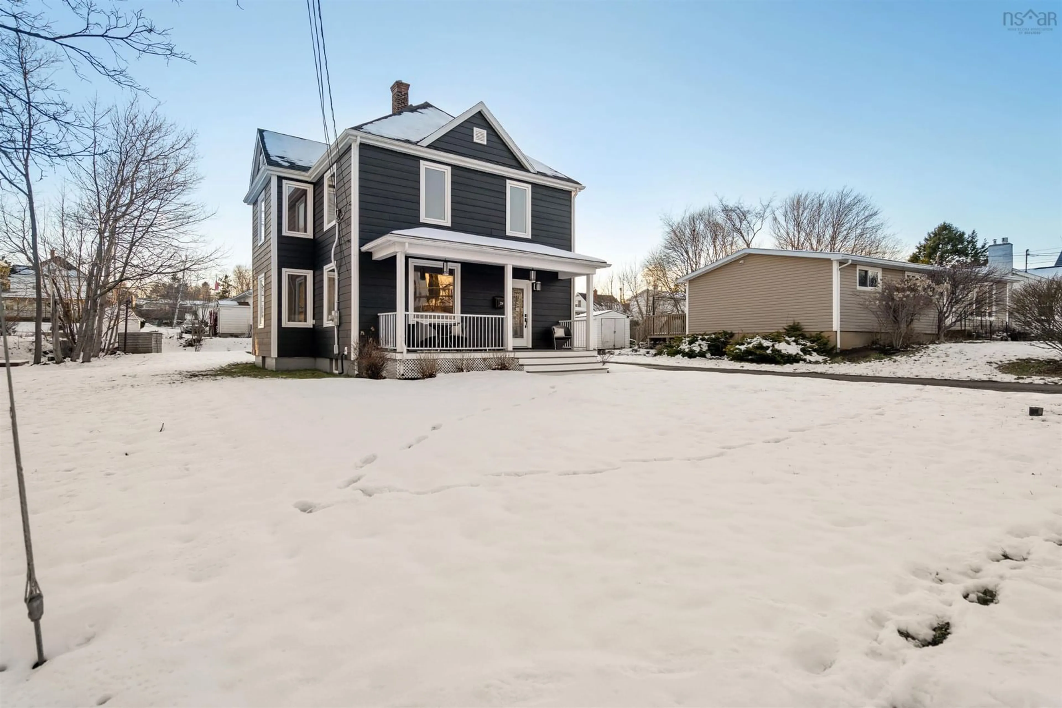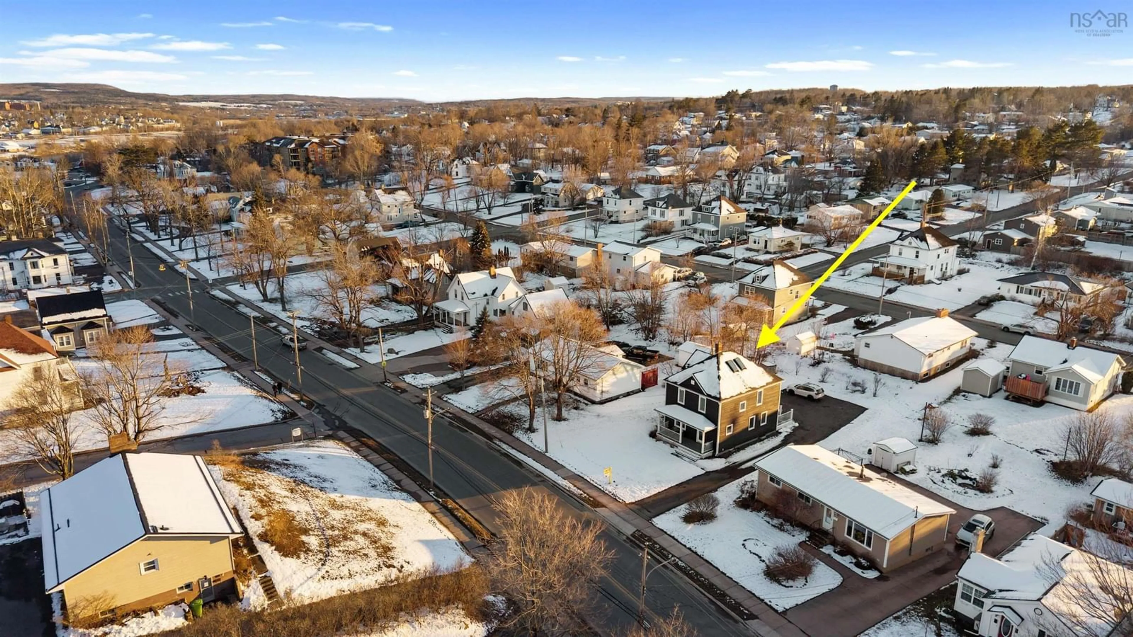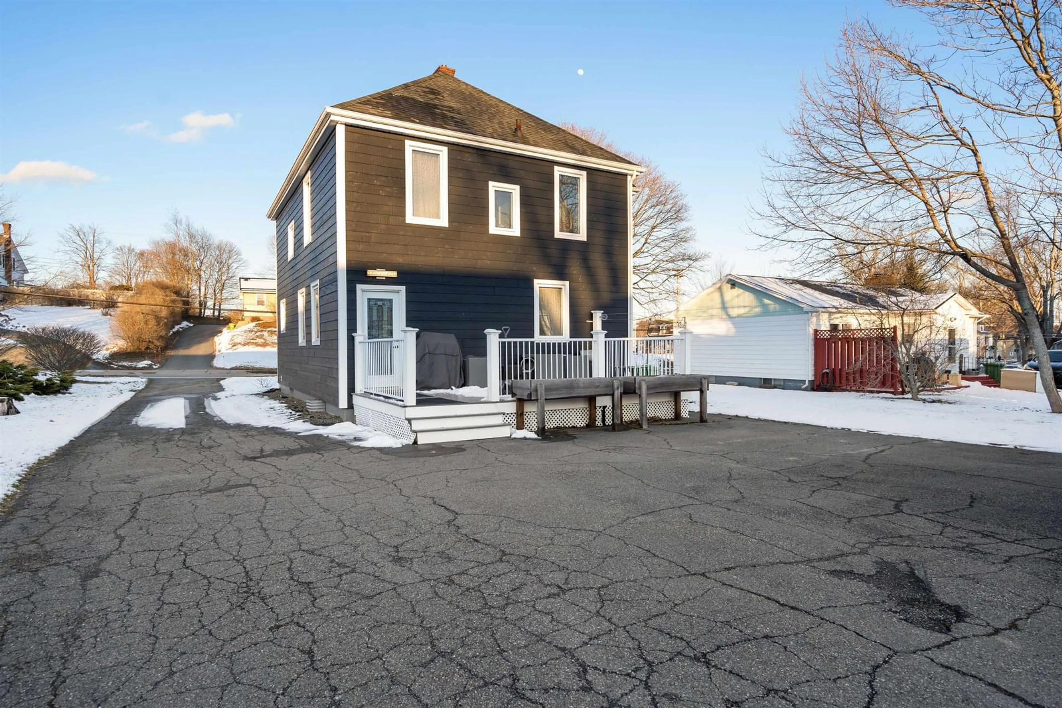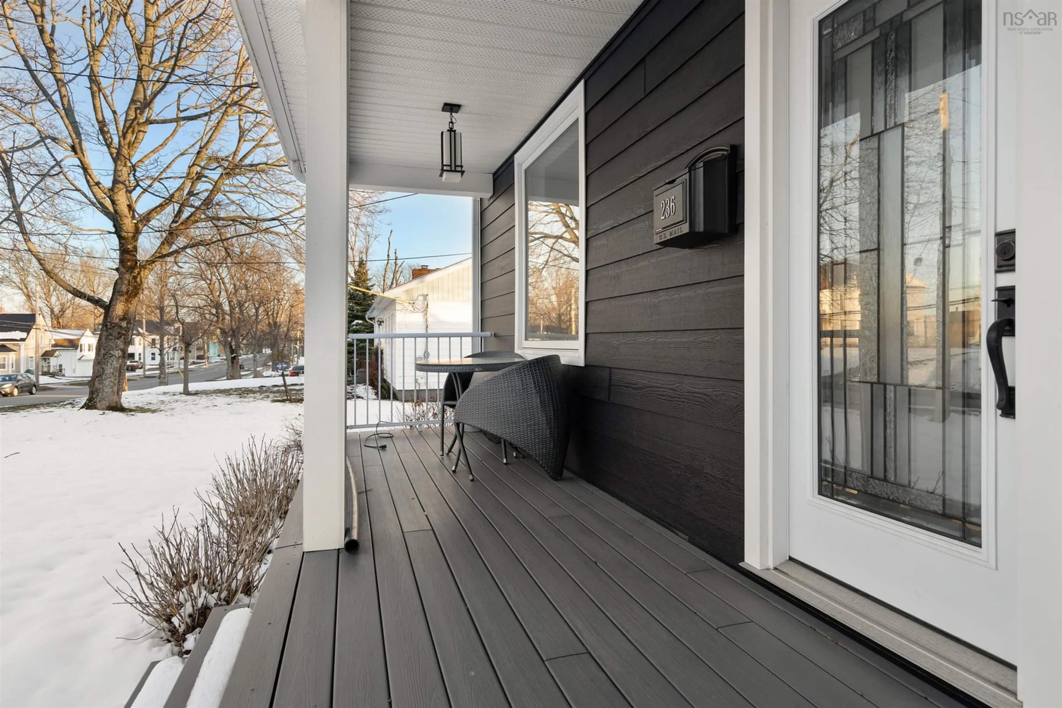236 Abercrombie Rd, Abercrombie, Nova Scotia B2H 1K8
Contact us about this property
Highlights
Estimated ValueThis is the price Wahi expects this property to sell for.
The calculation is powered by our Instant Home Value Estimate, which uses current market and property price trends to estimate your home’s value with a 90% accuracy rate.Not available
Price/Sqft$219/sqft
Est. Mortgage$1,671/mo
Tax Amount ()-
Days On Market29 days
Description
Welcome to your DREAM HOME in the heart of New Glasgow's West side! This exceptional two story residence features a huge renovation, MAJOR upgrades that enhance its beauty and functionality. Situated in a highly sought after area on the West side of New Glasgow, the MAJOR upgrades include siding, windows, roof, azek decking and more!Three bedrooms and three baths, including a luxurious ensuite bathroom and a massive walk in closet. Prepare to be AMAZED by the showstopper SPA bathroom, with a fireplace, and numerous jets to enjoy standing up or laying down! This bathroom is unlike one you've ever seen, unparalleled elegance, just like something out of Pinterest! Beautiful hardwood flooring plus a main floor laundry with a clothesline steps away! The newer Kohler windows allow ample natural light to brighten every corner of the home. Covered front verandah to enjoy your morning coffee. The paved driveway adds convenience to your everyday life. Minutes to the Sampson Trail, the grocery store and other amenities making daily errands a breeze. This exquisite property is a TRUE GEM, offering a perfect blend of modern luxury with the benefits of the older style build. Don't miss the opportunity to make this your forever home!
Property Details
Interior
Features
Main Floor Floor
Kitchen
13'9 x 13'10Dining Room
12'5 x 1412'5Living Room
13 x 13'8Laundry/Bath
810 x 14'10Exterior
Features
Property History
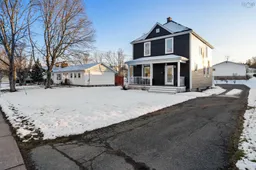 50
50
