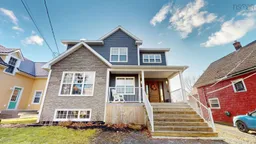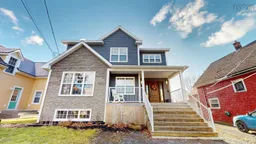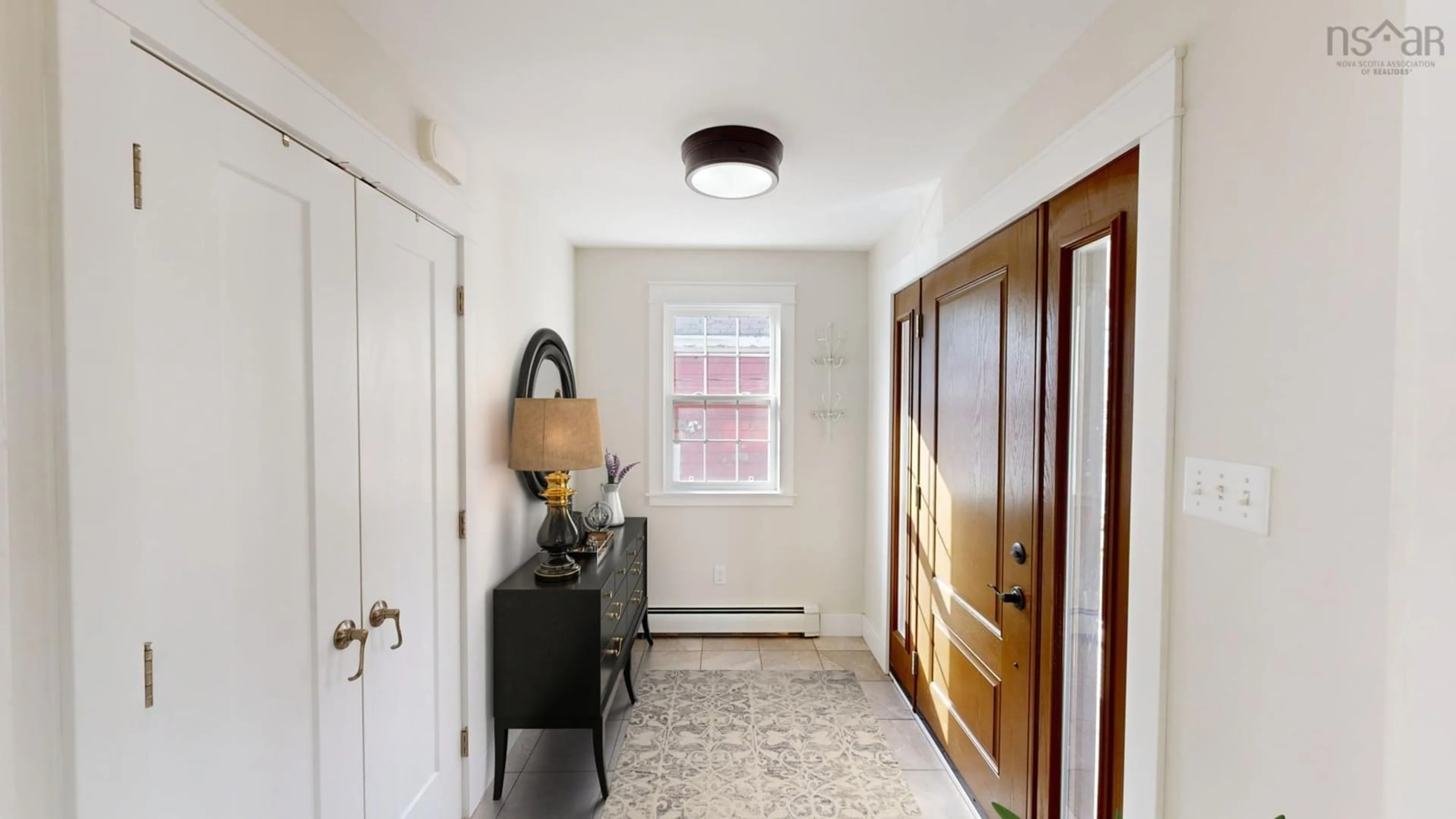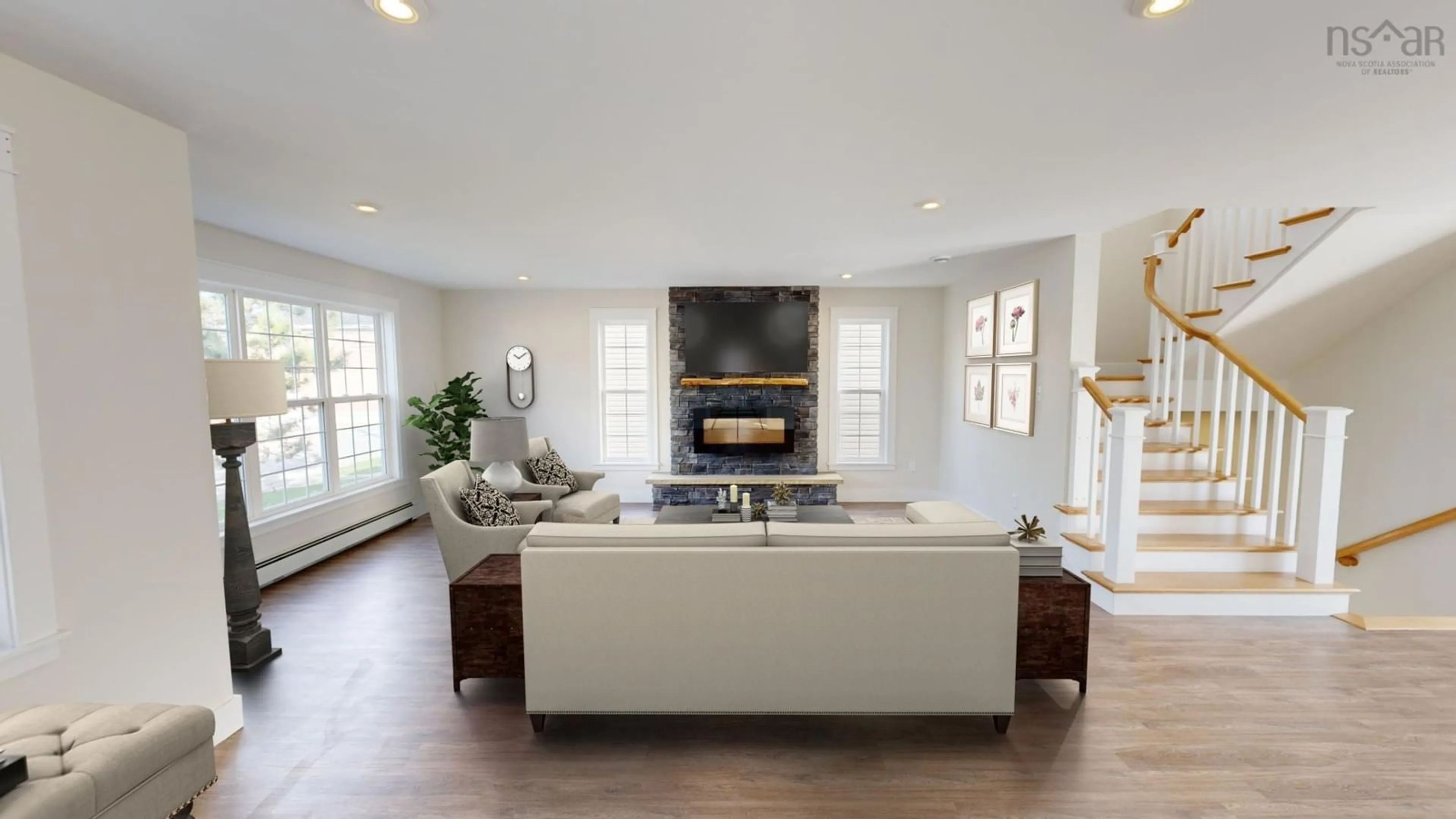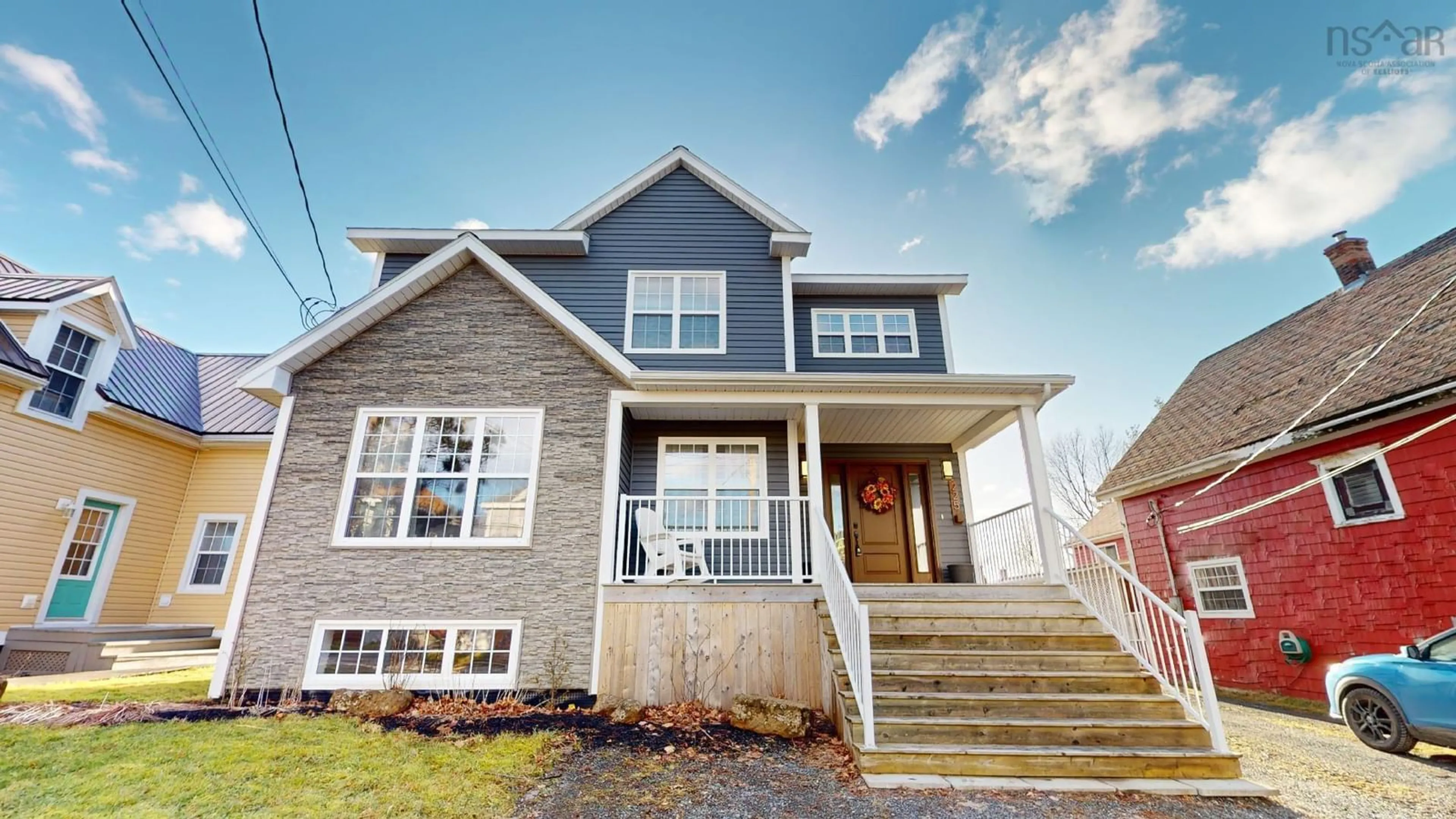
225 Acadia St, New Glasgow, Nova Scotia B2H 4G7
Contact us about this property
Highlights
Estimated ValueThis is the price Wahi expects this property to sell for.
The calculation is powered by our Instant Home Value Estimate, which uses current market and property price trends to estimate your home’s value with a 90% accuracy rate.Not available
Price/Sqft$170/sqft
Est. Mortgage$1,932/mo
Tax Amount ()-
Days On Market164 days
Description
This custom-built two-storey home is just 8 years old and has all the modern features you have been looking for. You will love the open concept kitchen to dining to living room layout of the main level. The kitchen features a ton of cabinet and counter space, huge walk-in pantry, center island with breakfast bar and patio doors that lead to the spacious rear deck that is perfect for entertaining family and friends. The main level also features a large living room with electric fireplace, spacious front foyer, the open concept dining area, and a huge two-piece powder room. The upper level features the primary bedroom with walk-in closet and huge ensuite bath with a stand-alone tiled shower and a deep soaker tub to relax in after a long day of hustle and bustle. The second level also features a second large bedroom, the main full bath and a conveniently located laundry room. In the basement you will find an awesome recreation room, third bedroom, third full bath and the utility room where you can see one of the most impressive heating systems. The fenced in back yard also features access to the single car garage which is currently being used as the owner’s gym. This home was constructed with high quality material including an insulated concrete foundation (ICF) for improved energy efficiency. The high-quality Samsung kitchen appliances, washer and dryer are included in the asking price. Do not delay, check out the 3D Virtual Tour or book a private viewing of this beautiful home today!
Property Details
Interior
Features
Main Floor Floor
Kitchen
17.4 x 12.2Living Room
21.6 x 18.10Bath 1
9.9 x 6.1Dining Room
14.1 x 8.10Exterior
Features
Parking
Garage spaces 1
Garage type -
Other parking spaces 2
Total parking spaces 3
Property History
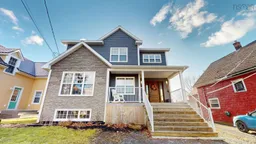 31
31