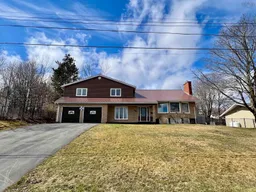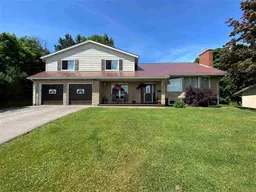Nestled in a highly sought-after neighborhood on the West Side of New Glasgow, this spacious family home is just a short walk from A.G. Baillie School, Sampson Trail, the West Side Community Recreation Centre, the waterfront, and local amenities. This beautifully designed four-level home welcomes you with a bright and inviting foyer. Just a few steps up, you'll find a spacious living room with stunning hardwood floors, a formal dining room featuring pocket doors and patio access to a private backyard deck, and a generously sized eat-in kitchen with unique cork flooring. A few steps down to the main floor, the cozy family room offers a perfect gathering space, along with a versatile bedroom or office, a convenient laundry room, a three-piece bath, and a side-entry mudroom with direct access to the heated and wired double garage. The finished basement expands your living space with a spacious rec room complete with a bar area, a two-piece bath, a large utility and workshop area, and ample storage. Upstairs, the primary bedroom offers a with a walk-through closet and a three-piece ensuite with a soaker tub. Two additional spacious bedrooms and a four-piece bath complete the upper level. This home has seen extensive upgrades, including a propane on demand hot water and furnace, an updated electrical panel with a generator hookup, a metal roof, newer windows, heat pumps, exterior doors, and siding—just to name a few. Outside, the fenced backyard and large deck create the perfect setting for summer BBQs and entertaining. Don’t miss your chance to view this exceptional home! Call a REALTOR® today to book your private showing.
 49
49



