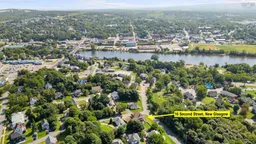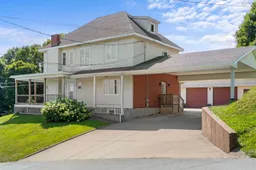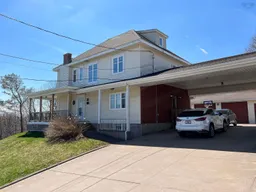Discover the CHARM and QUALITY of this two and half story home on the West Side that’s been beautifully updated with modern decor and design! Step into a NEW kitchen, stripped to the studs, meticulously re-designed with quartz countertops, back splash, island and top of the line appliances including a PROPANE KITCHEN STOVE for the chef in the family! Beautiful hardwood flooring on both levels. NEW propane boiler meaning an efficient hot water heating system PLUS NEW wall mounted air conditioners for added comfort in the summer. Convenient half bath on the main floor. But thats not all!! There's a one bed apartment in the fully finished basement completely independent from your living space with its OWN entrance- rent it out to help with your mortgage! Would make a great in law or teen suite. The covered wrap around deck ensures a great view of New Glasgow! TRIPLE BAY GARAGE that features high ceilings, extra large commercial grade doors and a workshop ideal for DIY projects and storage needs! A fenced backyard, a massive concrete driveway plus a carport to keep you out of the weather. Embrace the beauty and functionality of this UPDATED QUALITY home, where modern amenities blend seamlessly with timeless elegance.
Inclusions: Stove - Gas, Dishwasher, Dryer - Electric, Washer, Refrigerator
 50
50




