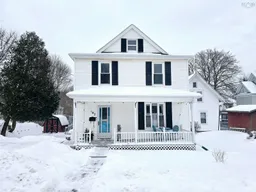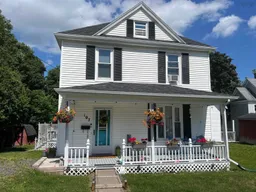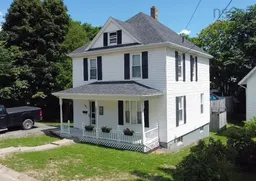Nestled on the highly sought-after west side of New Glasgow, this inviting two-story home offers both charm and convenience, with schools and downtown just a short stroll away. Step inside to a bright and welcoming foyer that flows seamlessly into a spacious eat-in kitchen featuring modern appliances, beautiful ceramic tiles and lots of cupboard space, it's ideal for family gatherings. The formal dining room, boasts an electric fireplace, providing a cozy atmosphere, while pocket doors lead to the living room, which is comfortably cooled and heated by a ductless heat pump. Beautiful hardwood floors run throughout, adding warmth and character to the home. Upstairs, you’ll find three generously sized bedrooms, including a primary suite with its own half bath and two walk-in closets. A full four-piece bathroom serves the other bedrooms. The partially finished basement adds versatile living space, with a family room, den or office, and plenty of room for storage, along with a convenient walk-out to the back yard oasis. Outside, enjoy a covered front porch, a double driveway, and a large above-ground pool with a privacy deck—perfect for relaxing or entertaining. A shed provides extra storage for all your outdoor needs. With its prime location and abundant features, this home offers an ideal balance of comfort, style, and practicality. Don't miss your chance to make it yours!
Inclusions: Stove, Dryer, Washer, Refrigerator
 50
50



