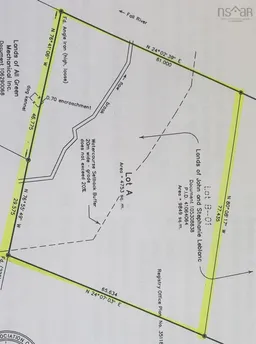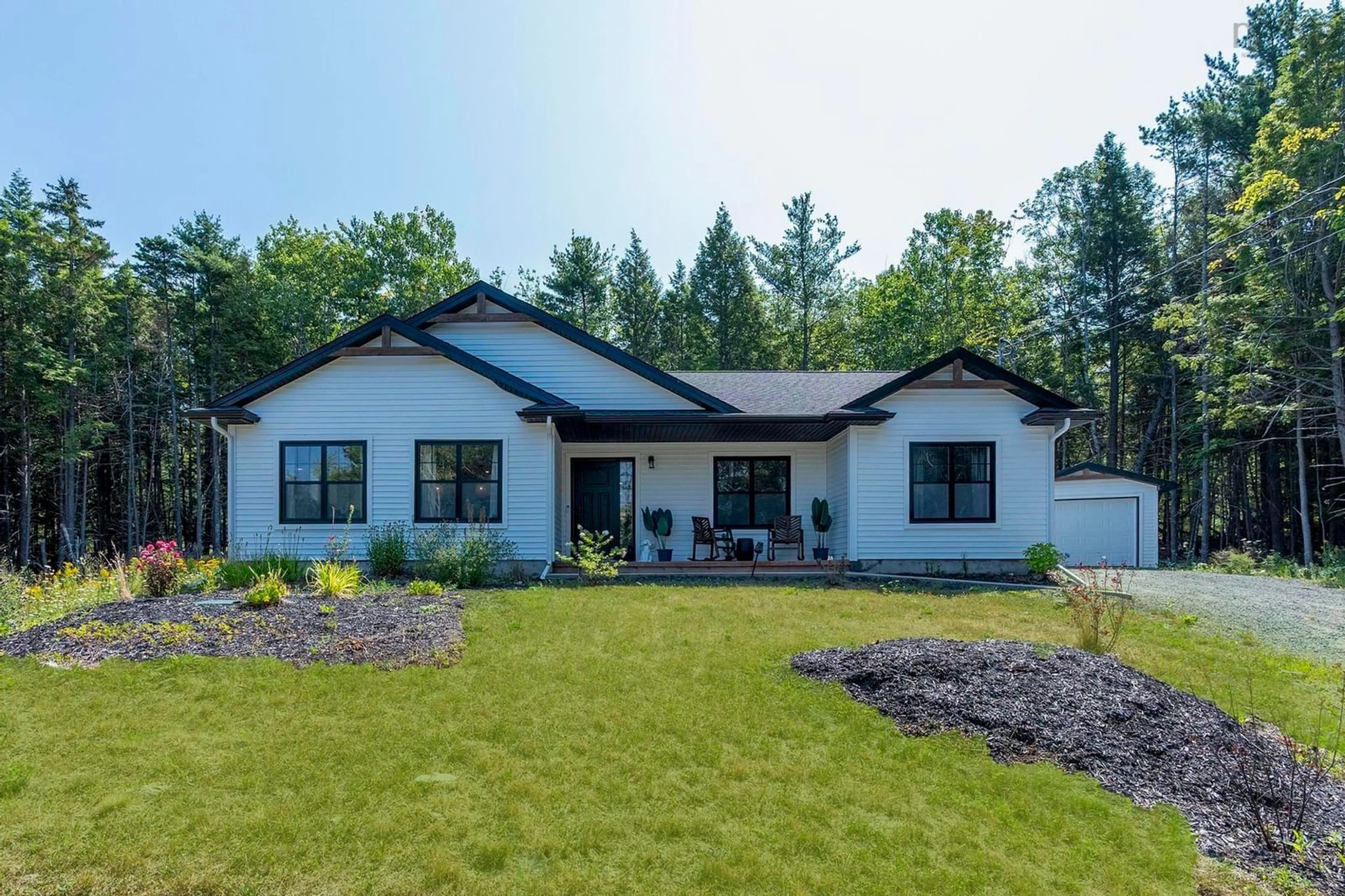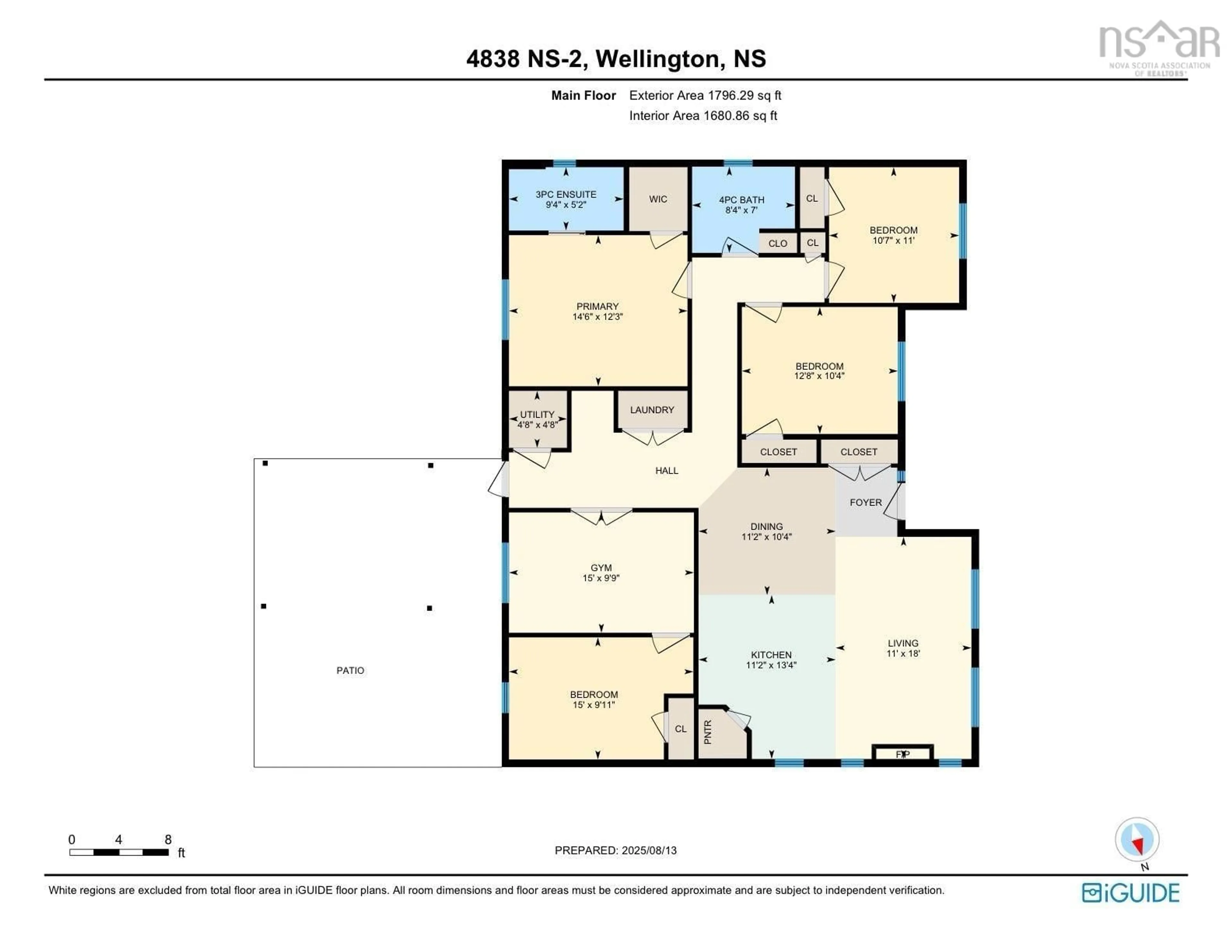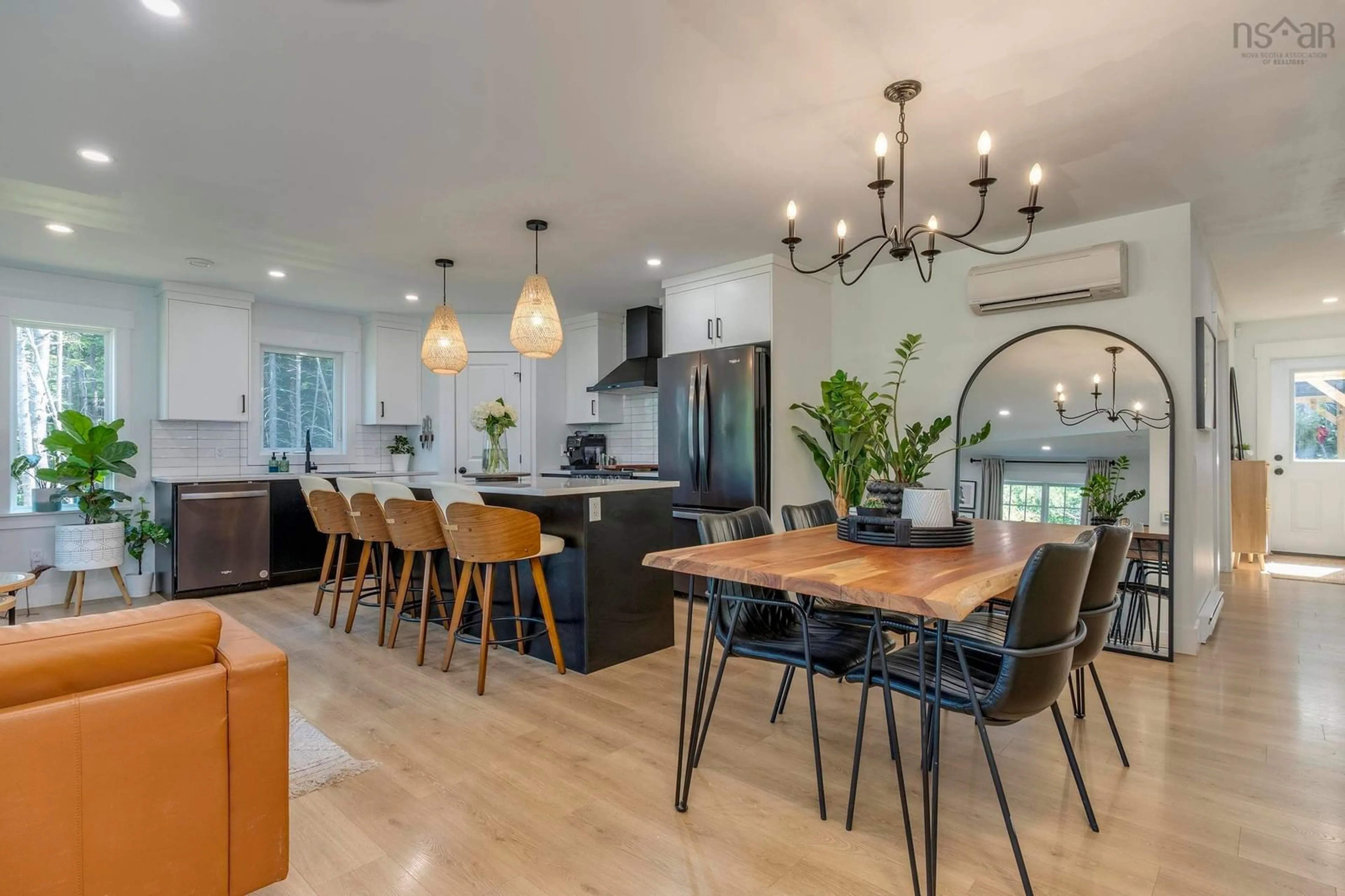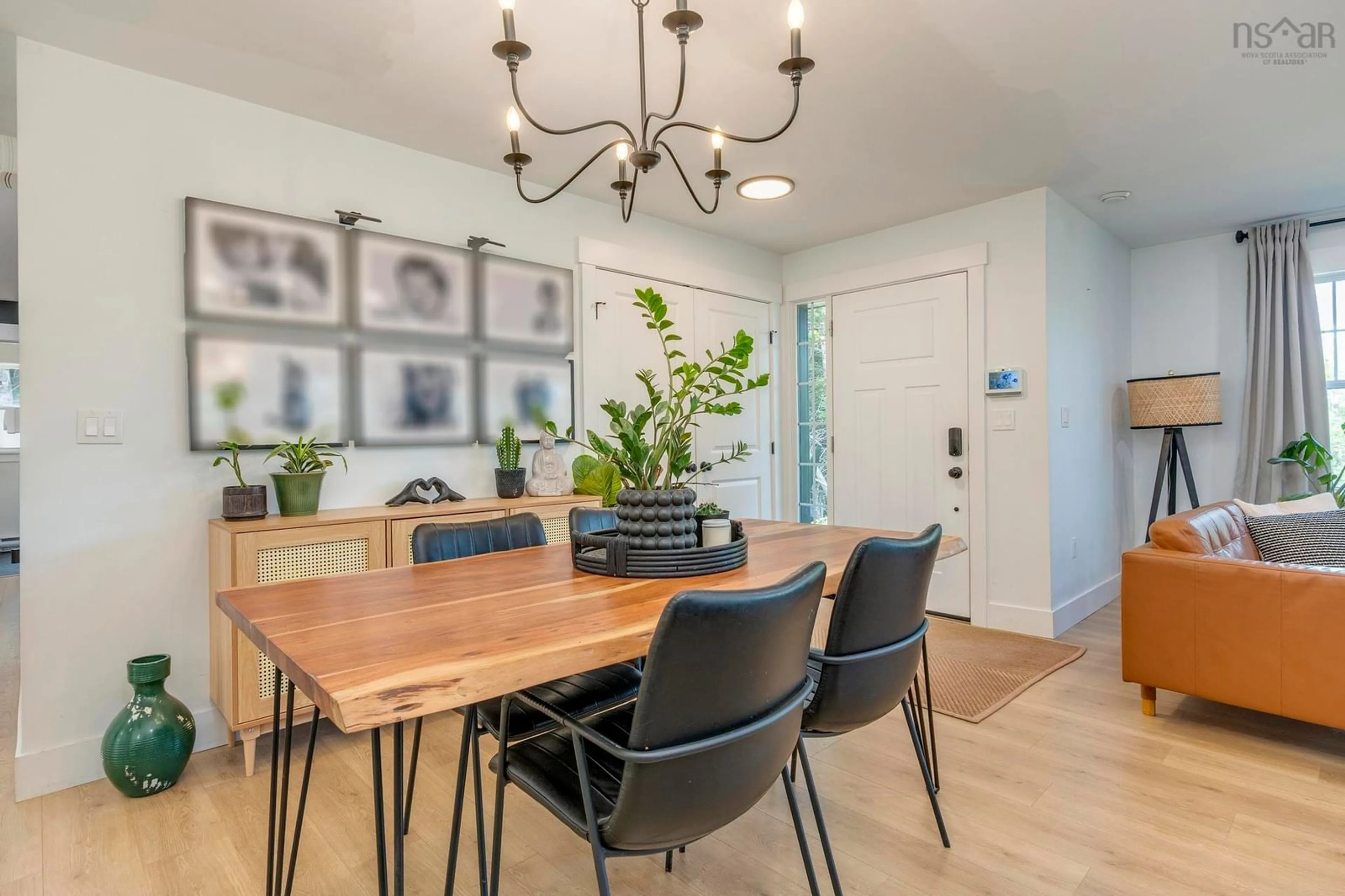4838 Highway 2, Wellington, Nova Scotia B2T 1B6
Contact us about this property
Highlights
Estimated valueThis is the price Wahi expects this property to sell for.
The calculation is powered by our Instant Home Value Estimate, which uses current market and property price trends to estimate your home’s value with a 90% accuracy rate.Not available
Price/Sqft$431/sqft
Monthly cost
Open Calculator
Description
Nestled in the peaceful community of Wellington, this three year old, single level home offers a refined balance of modern design and everyday comfort. With four generously sized bedrooms and two well-appointed bathrooms, the home is perfectly suited for families or those seeking space to entertain with ease. At the heart of the home, a spacious, kitchen awaits complete with upgraded appliances, abundant cabinetry, a private pantry and an expansive island that invites both casual meals and lively conversation. The open concept living area is anchored by a sleek electric fireplace, creating a warm focal point for gatherings. The primary suite is a serene retreat, featuring a walk-in closet and a private ensuite designed with contemporary finishes and thoughtful detail. Three additional bedrooms offer versatility for family, guests, a home office, or creative pursuits. Step outside to discover exceptional outdoor living a large, thoughtfully designed space ideal for dining al fresco, hosting summer celebrations, or simply enjoying the fresh country air. Enjoy the peaceful zen of the property’s babbling brook and the near by lakes for paddling. A detached garage provides ample storage and workspace, complementing the lots generous layout. With its modern build, abundant space, and prime location in Wellington’s welcoming community, this home presents a rare opportunity to enjoy comfort and space that feels like home.
Property Details
Interior
Features
Main Floor Floor
Living Room
11' x 18'Kitchen
11'2 x 13'4Dining Room
11'2 x 10'4Primary Bedroom
14'6 x 12'3Exterior
Features
Parking
Garage spaces 1
Garage type -
Other parking spaces 0
Total parking spaces 1
Property History
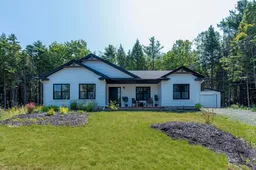 48
48
