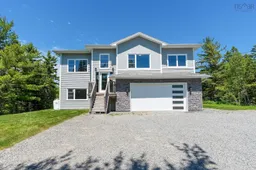This meticulously crafted 2,228 sq.ft. Executive Split Entry home offers a prime opportunity to live in the vibrant family community of Oaken Hills in Wellington. The open concept design seamlessly connects the modern kitchen to the bright and welcoming dining area and living room. This space features a custom island with breakfast bar and wine fridge, stainless appliances including a propane range, corner pantry, cozy and efficient propane fireplace, and convenient access to your back deck. The spacious master suite features a full ensuite with a double vanity, oversized shower, and walk-in closet. This main level also includes two additional bedrooms, both with large closets and windows, and the second full bath. The lower level provides an additional bedroom/office space, a generous family room, and the third full bath. This level also includes a separate entryway/mudroom area with laundry and access to the double attached garage. This home boasts excellent curb appeal on a beautiful, private, partially wooded lot with a large backyard that has recently been hydroseeded. Additional features include two heat pumps, Energy Efficient and EnerGuide Canada Rating of 83, Low E & Argon windows, a hardwood staircase, silent flooring system, 30-year fiberglass shingles, and includes wiring/piping for a central vac system. Calderwood Drive is a charming subdivision conveniently located near the amenities of Fall River and the Halifax Airport. Laurie and Oakfield Provincial Parks, as well as the Oakfield Golf & Country Club, are just around the corner. Book your private viewing today!
Inclusions: Propane Cooktop, Oven, Dryer, Washer, Microwave, Refrigerator
 44
44


