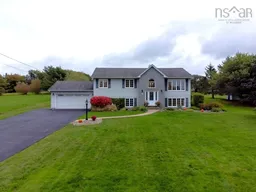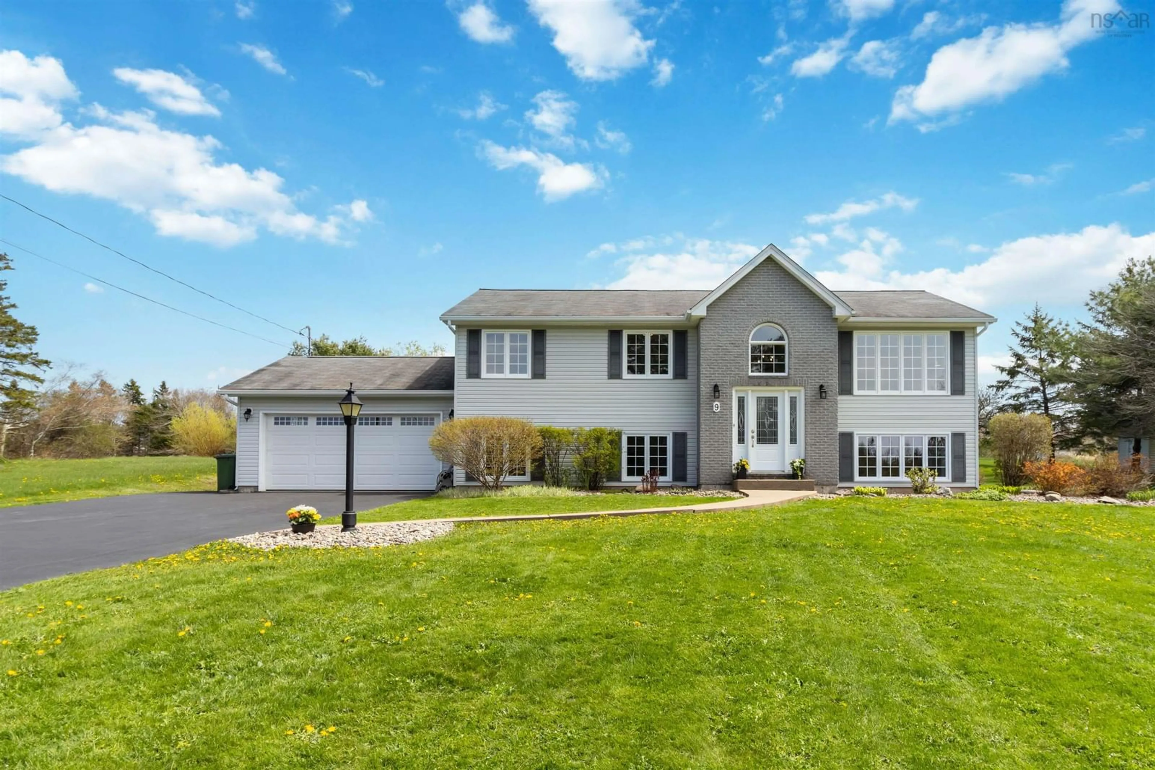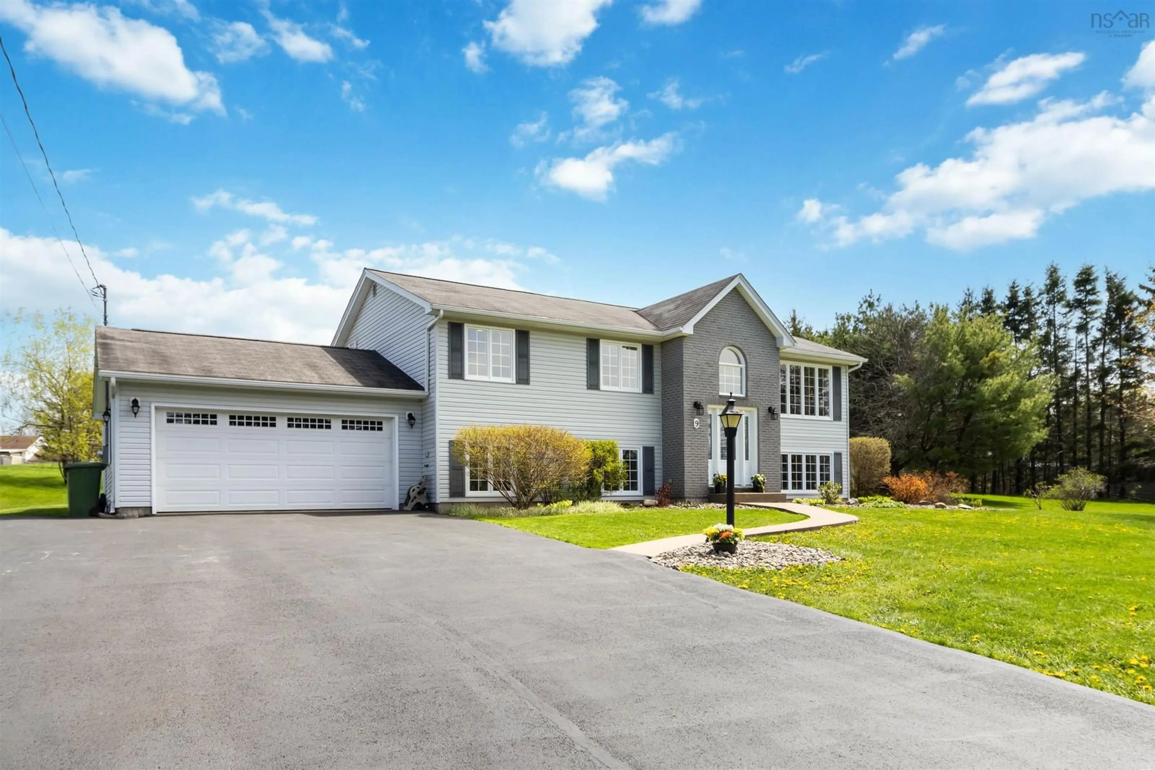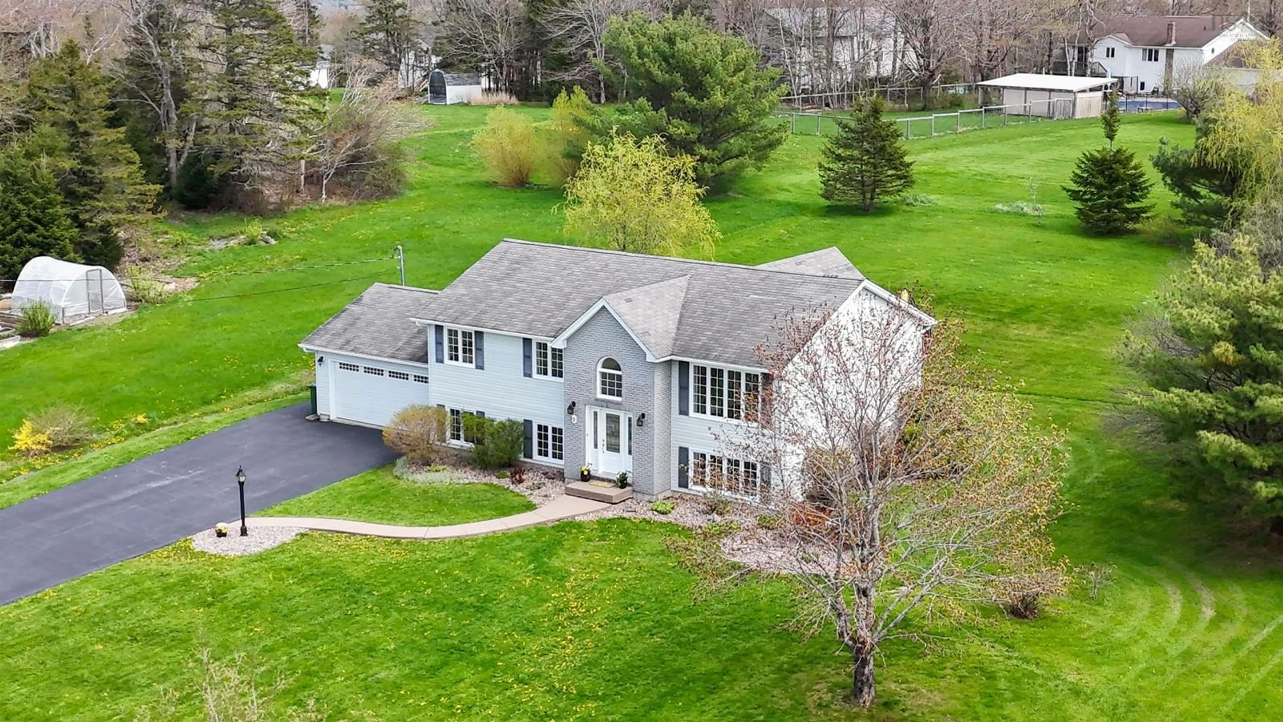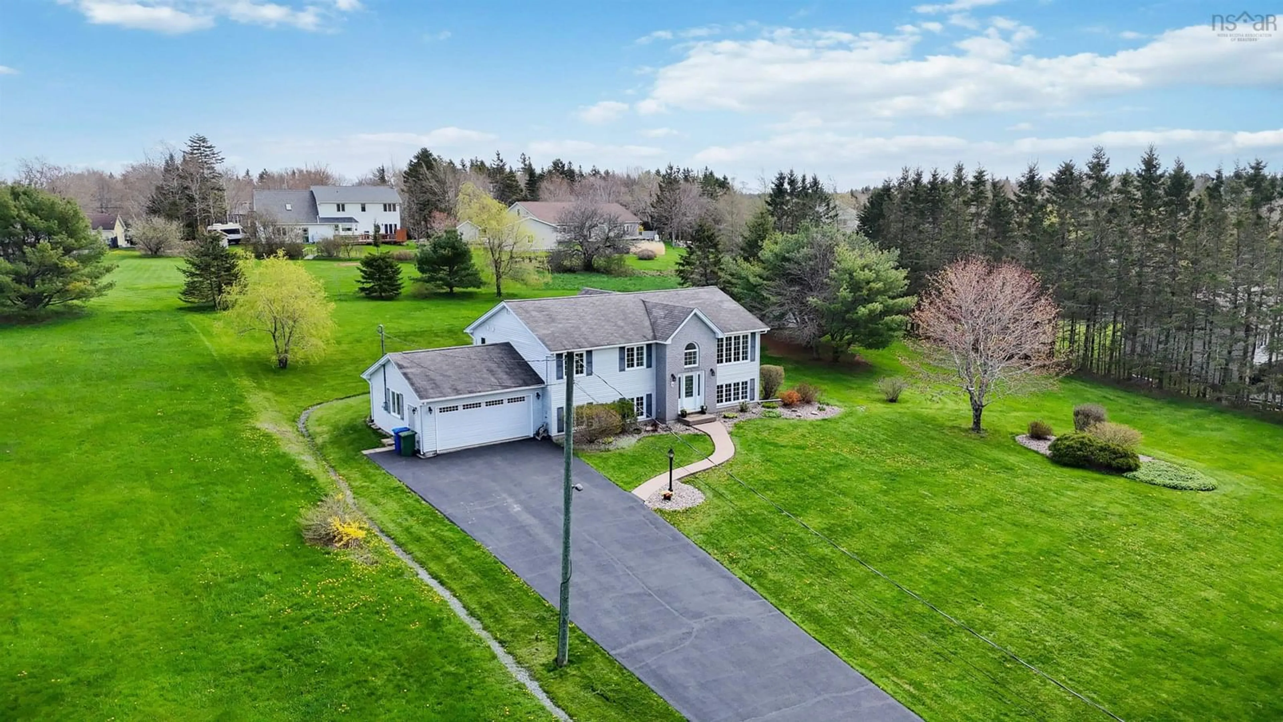9 Vrege Crt, Hammonds Plains, Nova Scotia B4B 1K2
Contact us about this property
Highlights
Estimated valueThis is the price Wahi expects this property to sell for.
The calculation is powered by our Instant Home Value Estimate, which uses current market and property price trends to estimate your home’s value with a 90% accuracy rate.Not available
Price/Sqft$251/sqft
Monthly cost
Open Calculator
Description
Exceptional Opportunity in a Prime Location! Welcome to this meticulously maintained home, ideally situated just a short stroll from Kingswood Elementary School on a scenic 1.2-acre lot with municipal water service. With five spacious bedrooms and two and a half baths, this residence is perfect for large or multi-generational families. As you enter, a generous foyer with a large closet greets you. The main level features beautiful hardwood and luxury vinyl plank flooring throughout. The bright, eat-in kitchen boasts stunning views of the backyard, while the separate dining area flows seamlessly into a living room adorned with elegant French doors. Retreat to the expansive primary suite, which includes an ensuite bath and double closets. Two additional bedrooms and a well-appointed family bathroom complete this floor. The fully finished lower level offers high ceilings and large windows, creating an inviting and airy atmosphere. Here, you will find a spacious family room with a cozy pellet stove, two more bedrooms, a half bath, and a large laundry room equipped with built-in workspace and ample storage. Conveniently located, the mudroom provides access to an oversized two-car garage, ideal for parking and extra storage. Nestled in a friendly neighborhood with walking trails and nearby lakes for swimming and recreation. No need to travel far to get your essentials as the community features its own grocery store, pharmacy, personal services, coffee shops, and restaurants. This home is just 20 minutes from Halifax, 10 minutes from Bedford, and less than 5 minutes from Bedford West and Brookline. Don’t miss out on this fantastic opportunity! Be sure to view the immersive Matterport tour and property video and Schedule your private showing today!
Property Details
Interior
Features
Main Floor Floor
Living Room
1413.10 x 13.9Dining Room
9.5 x 12.11Kitchen
11.1 x 21.1Primary Bedroom
12.10 x 12.9Exterior
Features
Parking
Garage spaces 2
Garage type -
Other parking spaces 2
Total parking spaces 4
Property History
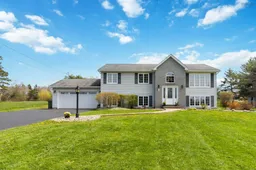 50
50