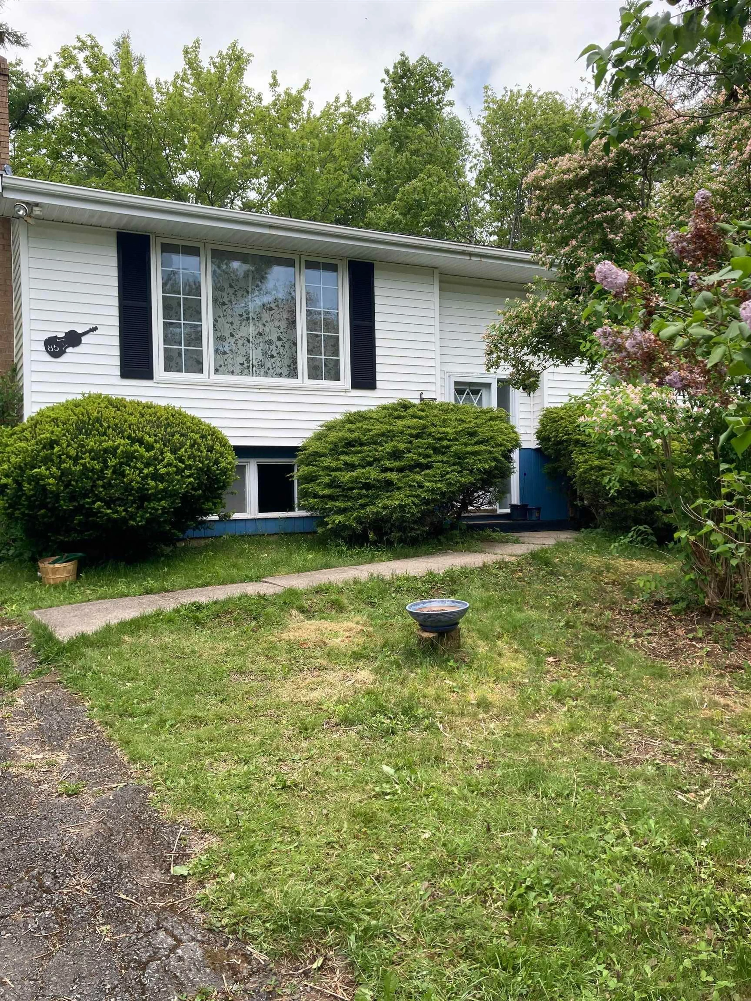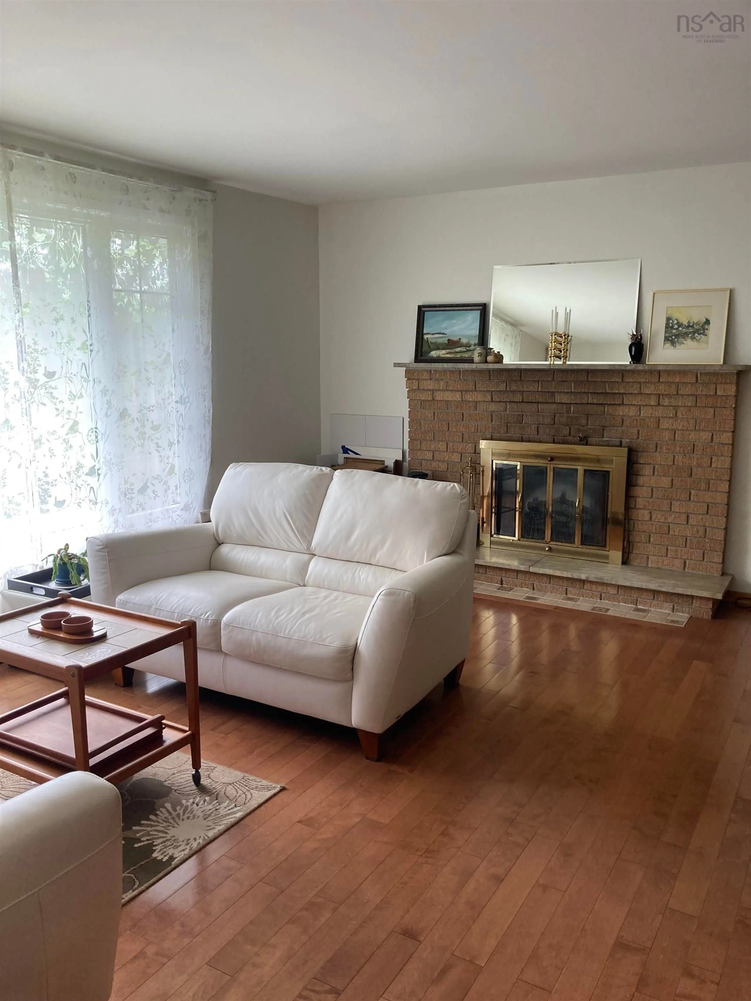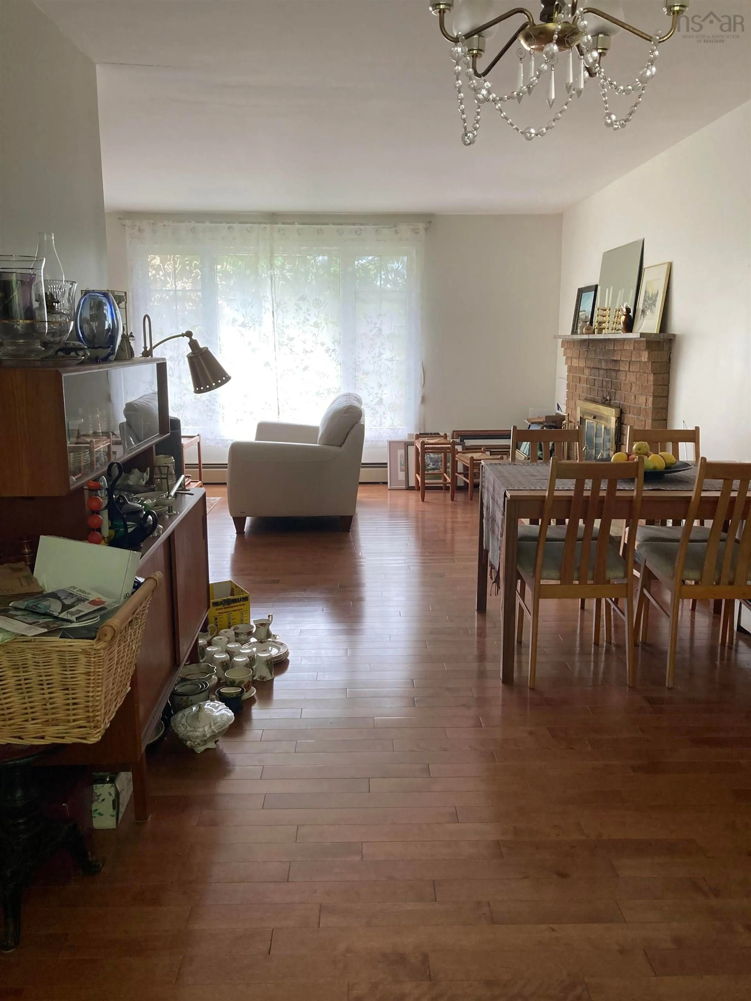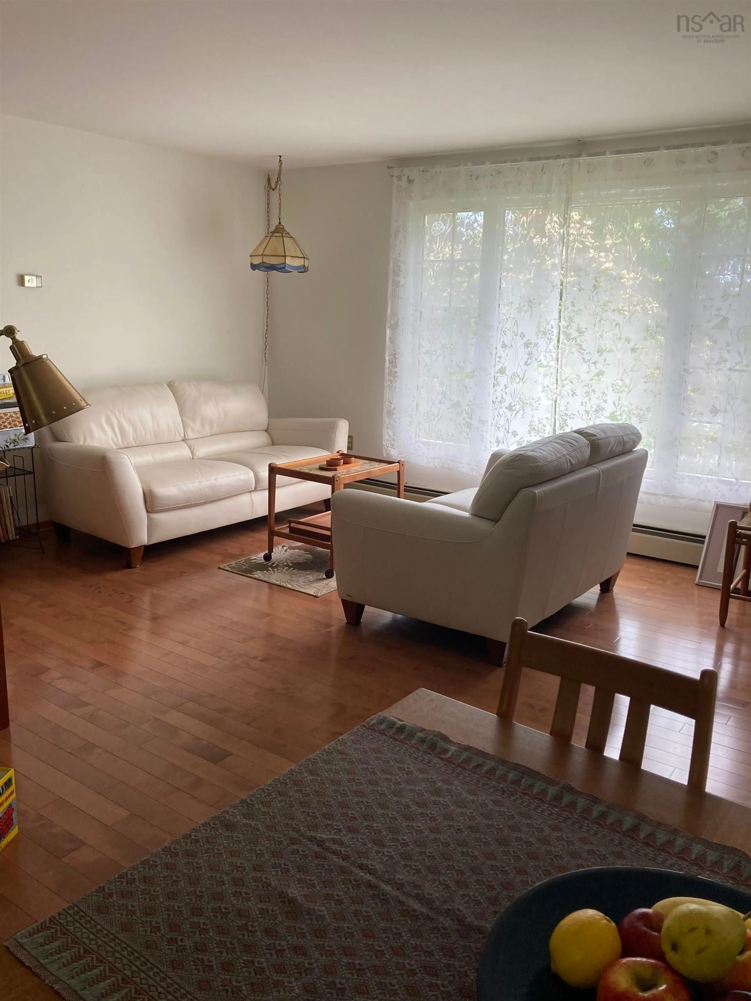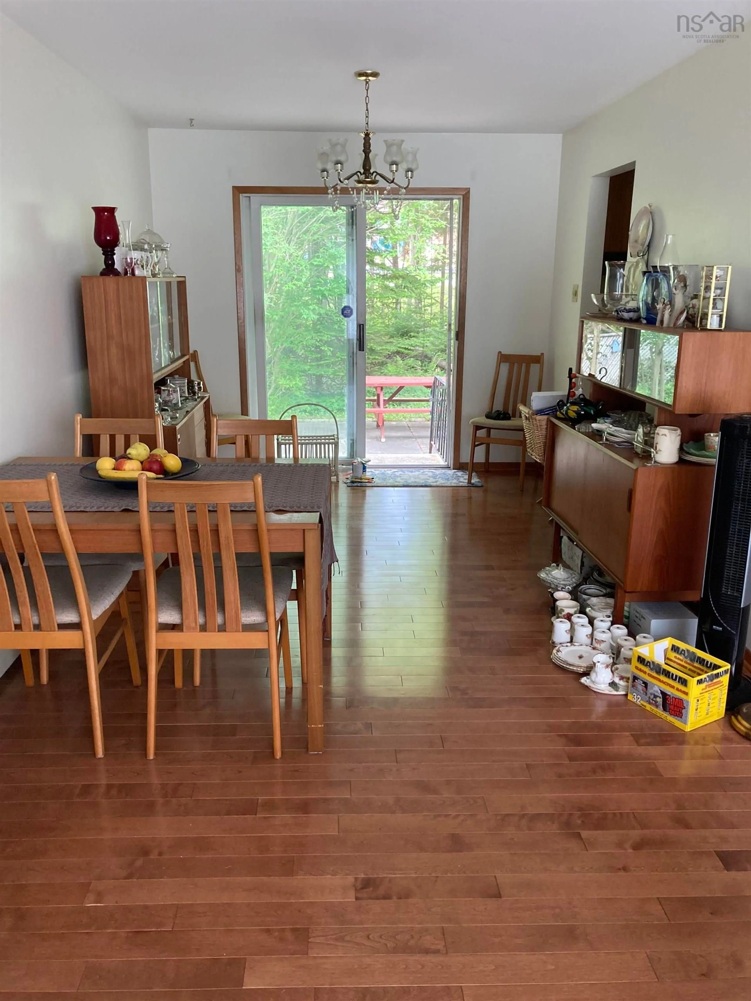85 Pinetree Cres, Hammonds Plains, Nova Scotia B3Z 1K4
Contact us about this property
Highlights
Estimated ValueThis is the price Wahi expects this property to sell for.
The calculation is powered by our Instant Home Value Estimate, which uses current market and property price trends to estimate your home’s value with a 90% accuracy rate.Not available
Price/Sqft$265/sqft
Est. Mortgage$1,799/mo
Tax Amount ()-
Days On Market4 days
Description
Welcome to 85 Pinetree Cres. located in the desirable Highland Park subdivision of Hammond's Plains, just 15 minutes from Halifax. This lovely split entry home has 3 bedrooms on the main level and 1 large additional bedroom on the lower. Beautiful hardwood floors on the main level highlight a very bright and spacious living room, with adjacent dining room and provides a direct view to both the large front and back yards. The living room boasts a large picture window and fireplace with stone mantle. Sliding doors provide walk-out onto a concrete pad and lush yard. The kitchen has plenty of cupboards, counter space, dishwasher, and pantry with a large window looking toward the backyard. The large master bedroom has a Jack and Jill door connecting to the 4 piece main floor washroom. 2 other bedrooms, coat closet, and a linen closet complete the upper level. All 4 bedrooms have ample closet space for storage. The lower level has large windows for ample natural light and a wood burning stove located in the family room with an adjacent mini bar area. There is a large bedroom w a bonus room providing even more closet space for storage or a crafting room. Other rooms on the lower level include: 3 piece bathroom, an office with closet, workshop/utility room, separate laundry area, and large storage room with built-in wooden shelving and freezer. There is a sizeable closet under the stairs for even more storage. The grounds are well-maintained with plenty of foliage, trees, and gardens. This is an ideal home for a growing family with access to excellent schools.
Property Details
Interior
Features
Lower Level Floor
Rec Room
12.1 x 16.5Bath 2
7.6 x 7.9Utility
5.6 x 11.5Laundry
12.2 x 4.5Exterior
Parking
Garage spaces -
Garage type -
Total parking spaces 1
Property History
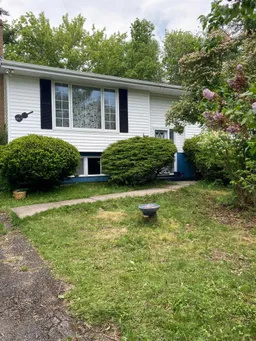 26
26
