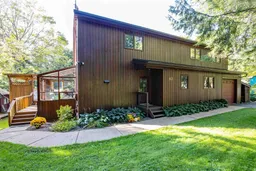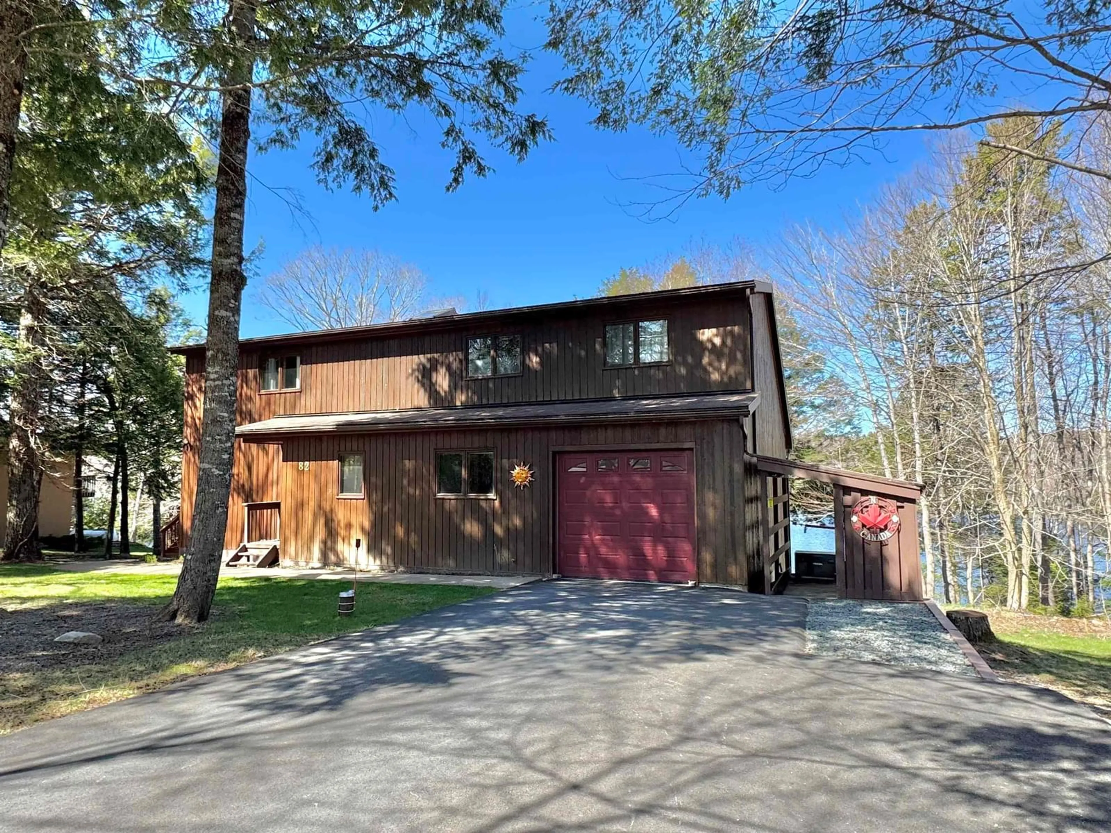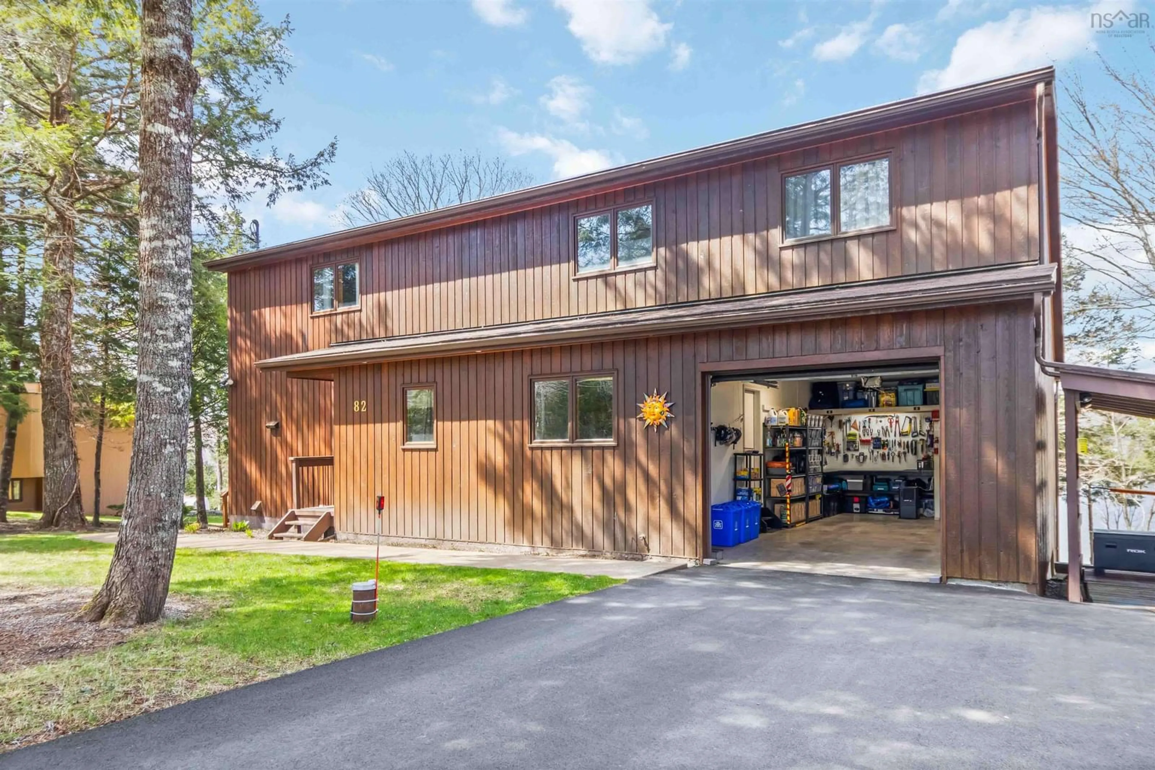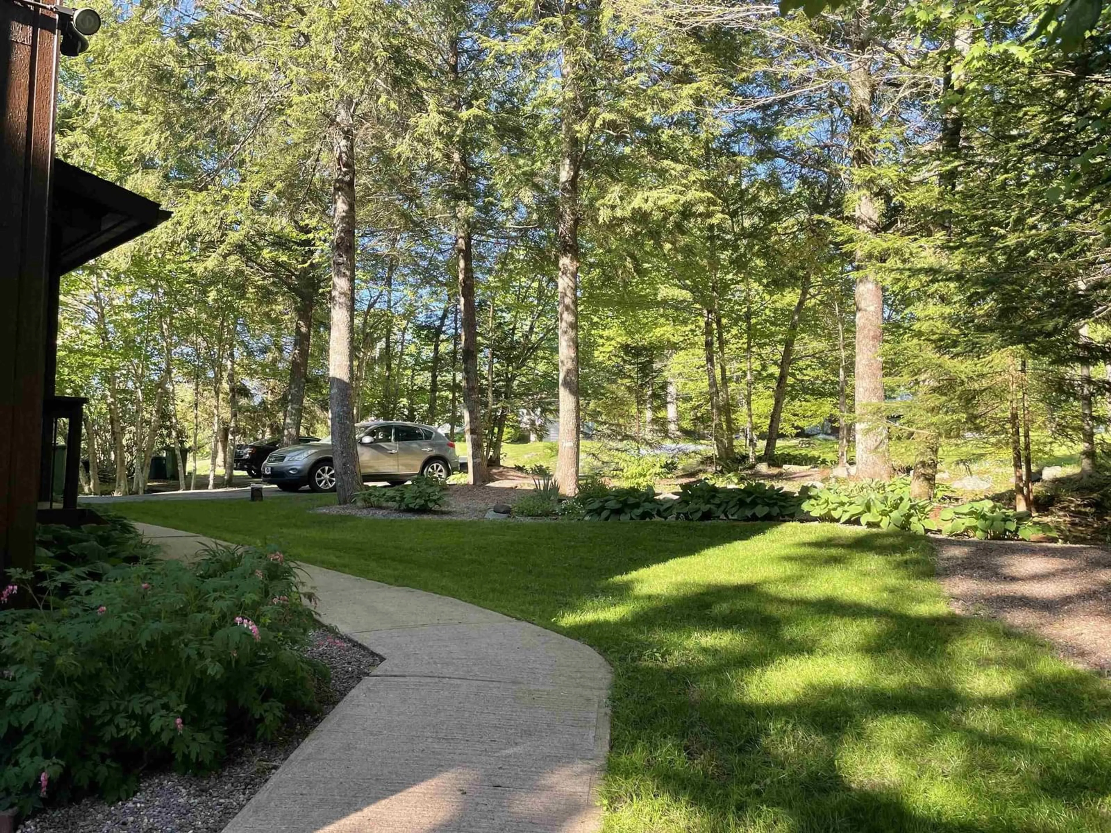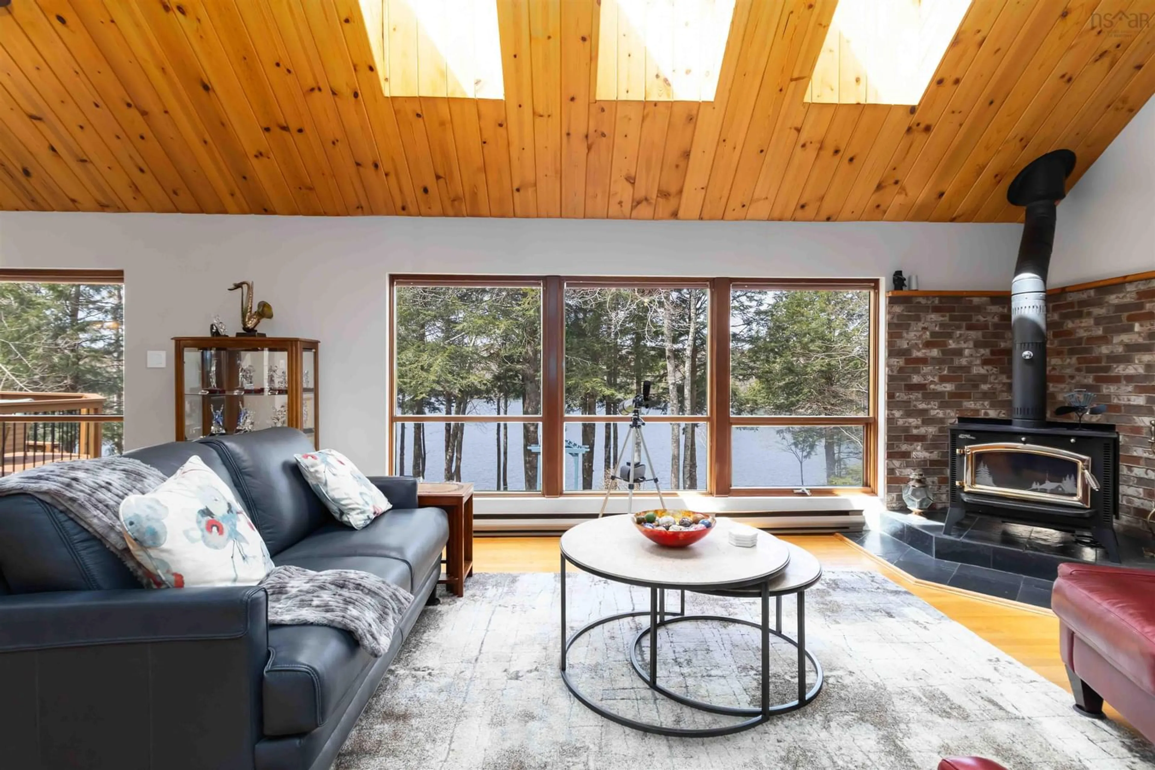82 Southwood Rd, Hammonds Plains, Nova Scotia B3Z 1K5
Contact us about this property
Highlights
Estimated ValueThis is the price Wahi expects this property to sell for.
The calculation is powered by our Instant Home Value Estimate, which uses current market and property price trends to estimate your home’s value with a 90% accuracy rate.Not available
Price/Sqft$265/sqft
Est. Mortgage$3,601/mo
Tax Amount ()-
Days On Market22 days
Description
Tucked into a serene, scenic landscape, this one-of-a-kind cedar home blends timeless craftsmanship with modern upgrades to create a truly special sanctuary. Impeccably maintained and thoughtfully enhanced, the property offers exceptional indoor and outdoor living. Surrounded by mature trees, lush landscaping, and tranquil wildlife, you’ll enjoy the peace, privacy, and natural beauty that make this home so unique. The backyard is a true escape, featuring a spacious upper deck with an outdoor kitchen, perfect for summer gatherings or sunset dinners. Below, the expansive lower patio offers additional outdoor living space to relax and unwind. Private stairs lead to the water’s edge, where canoeing in the summer and skating in the winter await. Just a short walk away, Cox Lake provides even more opportunities for swimming, boating, and lakeside fun. Inside, a show-stopping great room welcomes you with a wall of windows, vaulted ceilings, skylights, and a WETT-certified wood stove. The open concept layout flows seamlessly into a well-appointed kitchen, featuring solid oak cabinetry, granite countertops, and sleek new stainless-steel appliances, including an induction stove and ample storage space. The heated, four-season sunroom is an ideal spot for morning coffee, afternoon reading, or a cozy glass of wine. The main floor also includes a powder room and a versatile bedroom currently used as a home office. Upstairs, the primary suite offers built-in closets, a skylight, and private ensuite. A second spacious bedroom features a walk-in closet with sink. The main bath includes a floating vanity, soaker tub, and another skylight for a spa-like feel. The lower level features a bright family room with walkout, a full 3-piece bath with laundry, a utility room with ample storage, and two additional rooms originally designed as bedrooms. Energy-efficient ductless heat pumps provide year-round heating and cooling. All this, just minutes from all major amenities & 20m to Halifax.
Property Details
Interior
Features
Lower Level Floor
OTHER
13.6 x 8.10Rec Room
20.5 x 13.6Storage
16 x 8.11Laundry/Bath
12.6 x 8.3Exterior
Features
Parking
Garage spaces 1
Garage type -
Other parking spaces 1
Total parking spaces 2
Property History
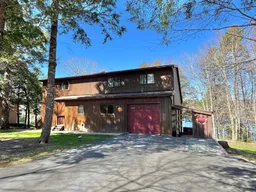 49
49