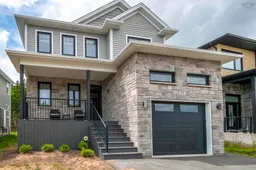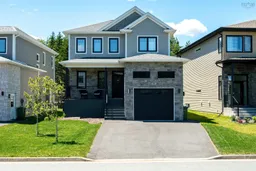Welcome to 77 Bristolton Ave in popular West Bedford - where natural light, refined finishes, and thoughtful design meet. From the moment you step inside, the 9’ ceilings and wall-to-wall windows create a sense of space and calm. The main level is an entertainer’s dream—flowing seamlessly from the welcoming mudroom into the gorgeous open-concept living area with gas fireplace, hardwood floors, chef’s kitchen, complete with a gas stove, island for gathering, and a walk-in pantry for effortless organization. Upstairs, the primary suite is more than a bedroom—it’s a sanctuary and you'll love the spa-inspired ensuite, tray ceiling and walk-in closet. Two additional bedrooms and a bright main bath make this level perfect for family or guests. The fully finished lower level offers a versatile rec room, an additional bedroom with its own walk-in closet, and a full bathroom—ideal for visiting family, a home office or gym. Single garage and utility room both boast epoxy floors and great extra storage space. Step outside to your incredible upgraded fully fenced backyard space with extended deck with pergola, and down to a beautiful stamped concrete pad - wired for a hot tub. West Bedford is the place to be - walking distance to school, lots of great amenities and restaurants, quick to the highway and near lots of beautiful trails. Still under home warranty, this 5 year old home is a great place for you to set down roots. Book your showing today.
Inclusions: Stove - Gas, Dishwasher, Dryer - Gas, Washer, Refrigerator
 49
49



