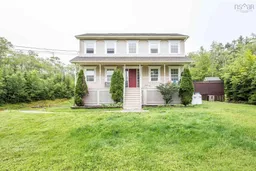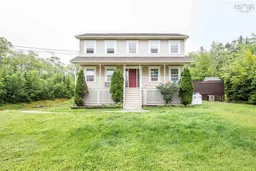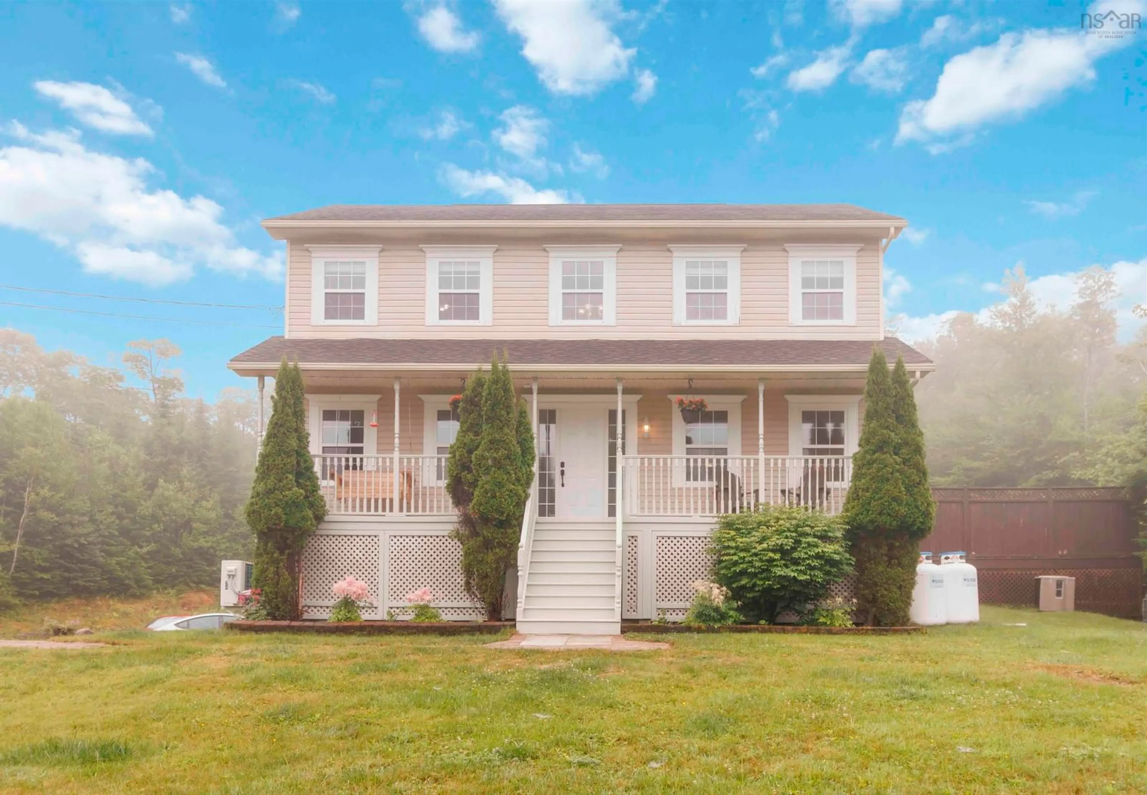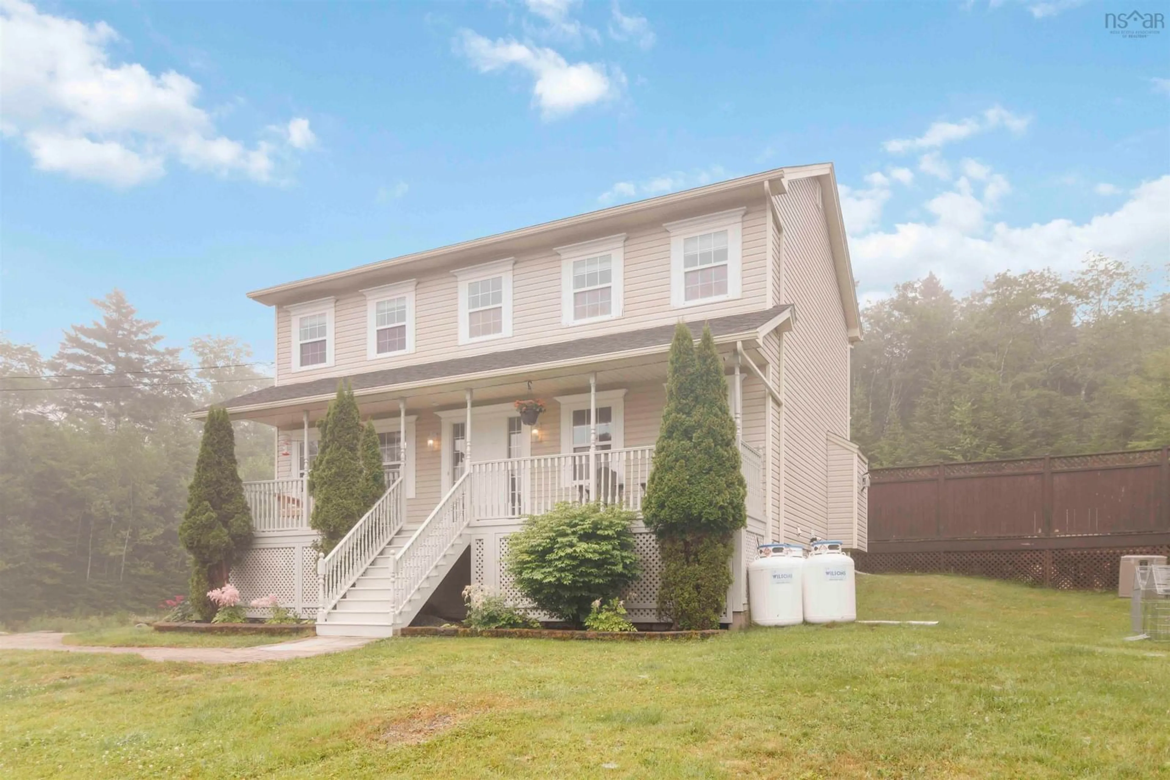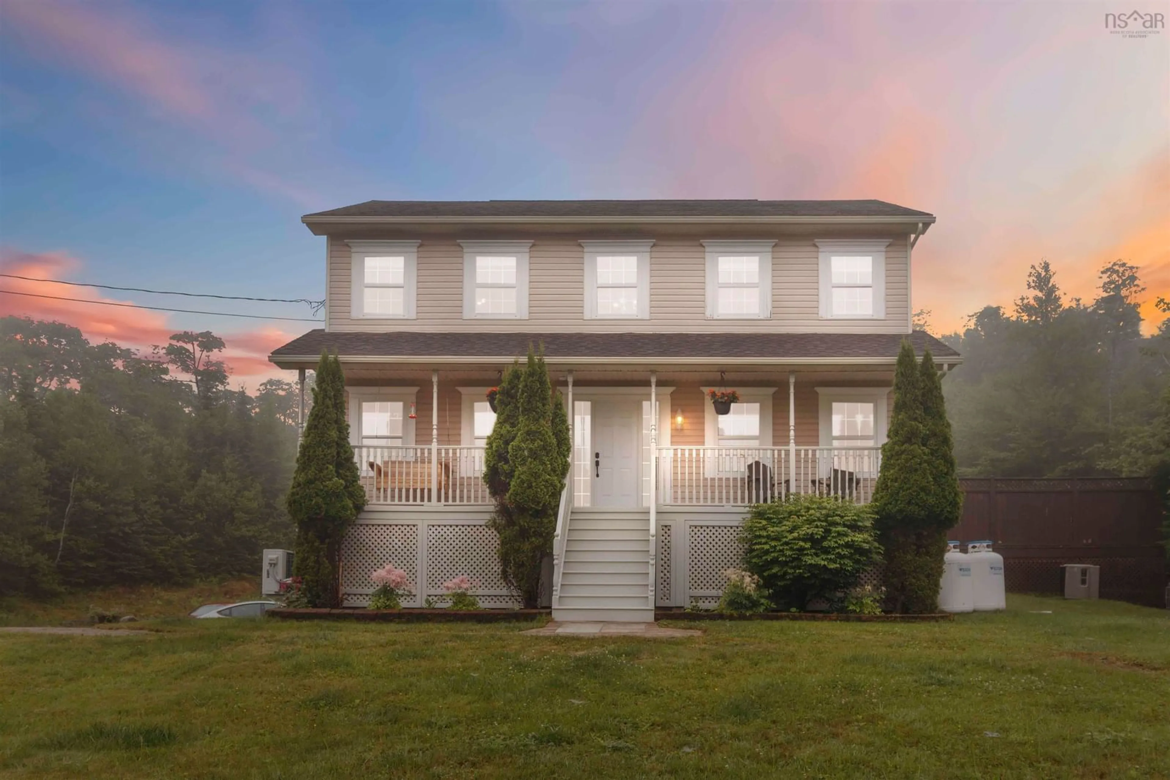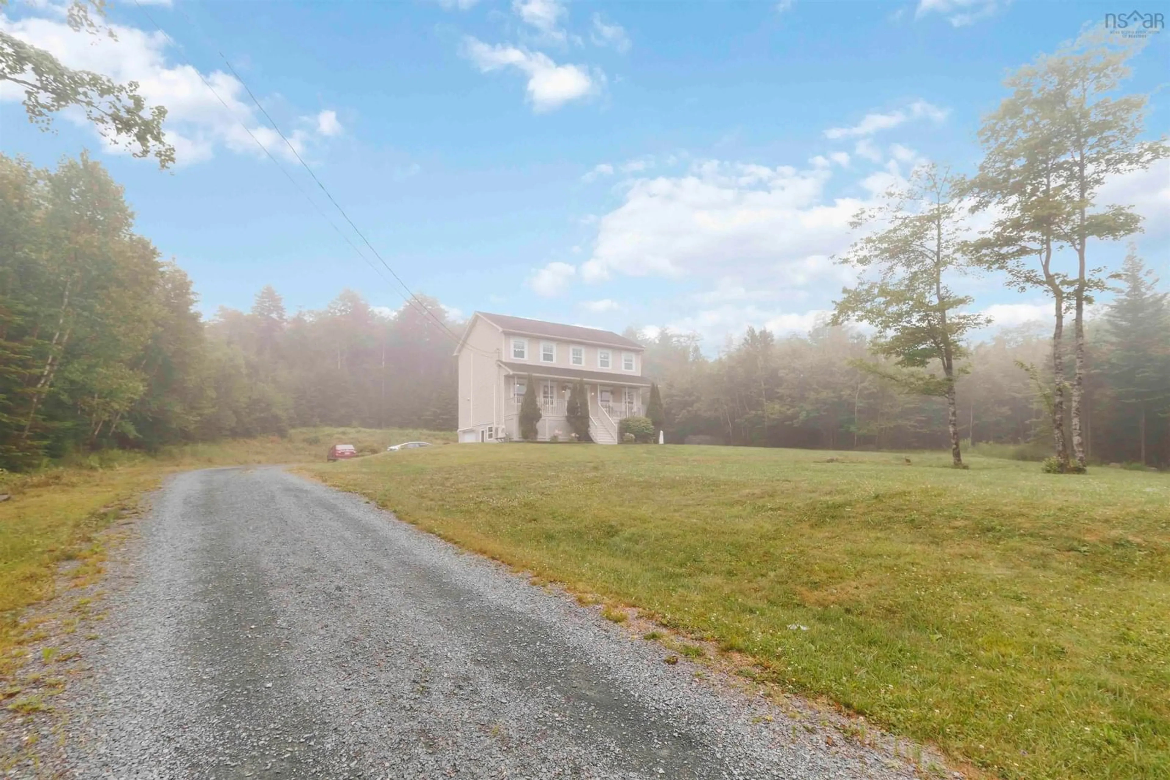70 George Samuel Dr, Hammonds Plains, Nova Scotia B4B 1M1
Contact us about this property
Highlights
Estimated valueThis is the price Wahi expects this property to sell for.
The calculation is powered by our Instant Home Value Estimate, which uses current market and property price trends to estimate your home’s value with a 90% accuracy rate.Not available
Price/Sqft$253/sqft
Monthly cost
Open Calculator
Description
Located in the sought-after Kingswood community, this beautiful home offers the perfect blend of peaceful suburban living and convenient access to the city via Larry Uteck Boulevard. Surrounded by nature, it’s close to top-rated schools, scenic walking trails, playgrounds, and tranquil lakes. Set on a spacious and private lot, this classic saltbox-style home features freshly painted front and back decks - perfect for relaxing or entertaining outdoors. Step inside to a bright and welcoming main level where the kitchen offers ample space for cooking and gathering. From here, you can move into a formal dining room (currently used as a home office) or enjoy the open-concept living area. Upstairs, you’ll find a generous primary suite with a walk-in closet and an ensuite bathroom with a water jet tub. Two additional bedrooms and a full bathroom complete the upper level. The fully finished basement includes a large rec room with direct access to both the driveway and the garage, as well as a bonus room perfect for a home office or den. There’s also roughed-in plumbing on this level for a future bathroom. Comfort is enhanced year-round with the addition of three ductless heat pumps (installed in 2022), providing efficient heating and cooling. The home also benefits from an updated septic system (2021) and water heater (2022) offering peace of mind and long-term value. This home is move-in ready and full of potential. An ideal choice for families looking for space, style, and a welcoming neighbourhood.
Property Details
Interior
Features
Main Floor Floor
Kitchen
11.8 x 12.3Living Room
13.2 x 11.4Family Room
13.2 x 13.4Dining Room
11.7 x 12.3Exterior
Features
Parking
Garage spaces 1
Garage type -
Other parking spaces 0
Total parking spaces 1
Property History
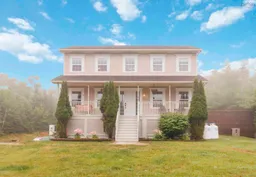 42
42